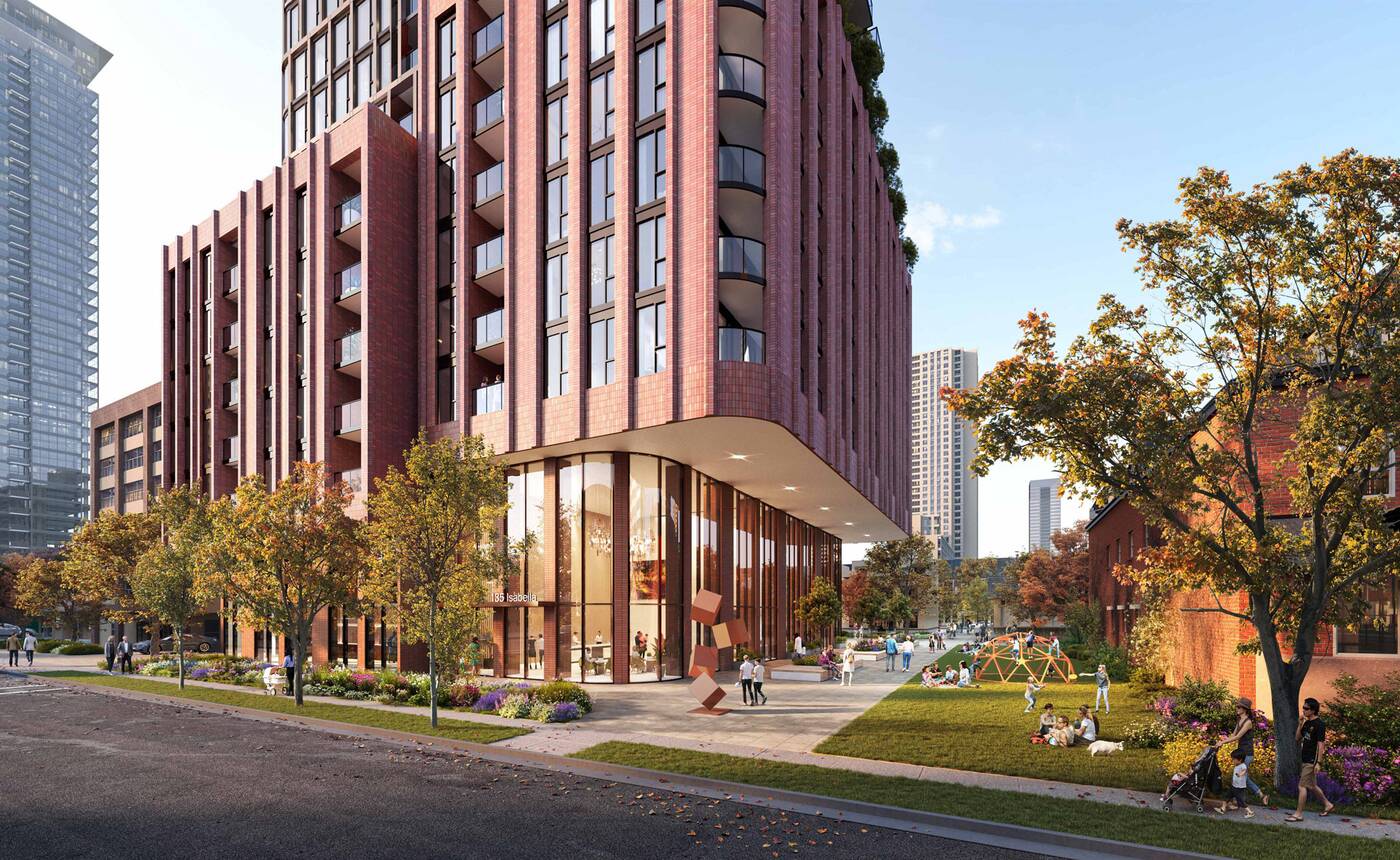A new development application on the site of a nine-storey apartment building containing 80 rental units at 135 Isabella Street, located between Jarvis and Sherbourne Streets.
The application filed on behalf of developer KingSett Capital proposes an enormous condo building rising 69 storeys, with a design from architects BDP Quadrangle.
With an overall height of 234.97 metres, the tower would stand as the tenth-tallest in Toronto if completed today, barely edging out the east tower of the notorious ICE Condos complex.
The proposal dedicates its entire floor area of 52,546 square metres to residential space, calling for 690 condominium units, as well as 80 rentals to replace the existing units slated for possible demolition as per the City’s rental replacement policy.
The combined total of 770 residences is proposed in a breakdown of 200 studios, 212 one-bedrooms, 275 two-bedrooms, and 83 three-bedroom units.
An exterior cladding of brick, metal panels, and glazing would give the tower an almost tartan-like skin, interrupted by multi-level openings on residential amenity floors at levels 26-27 and 46-47, which would offer residents sweeping city views.
Local residents would get an injection of new public spaces, including a provision of 358 square metres of public parkland (15 per cent of the site area) and an additional 277 square metres of privately-owned public space along the west lot line.
These spaces would add up to a total open space of approximately 635 square metres, accounting for 27 per cent of the total site area.
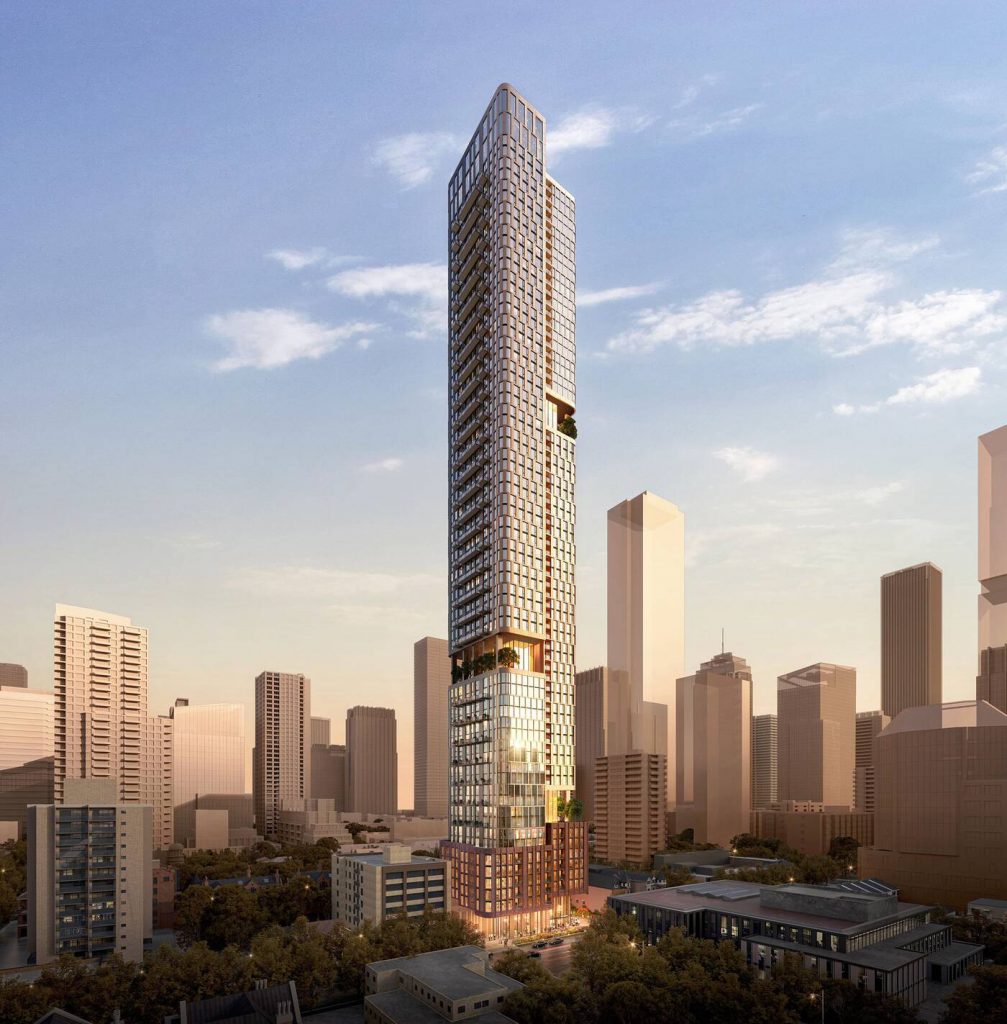
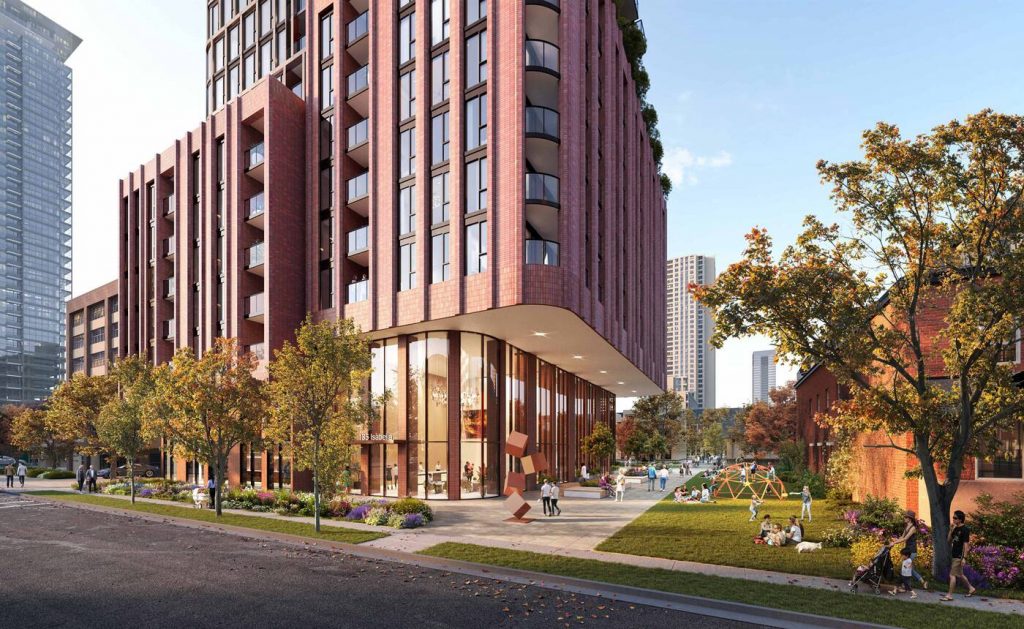
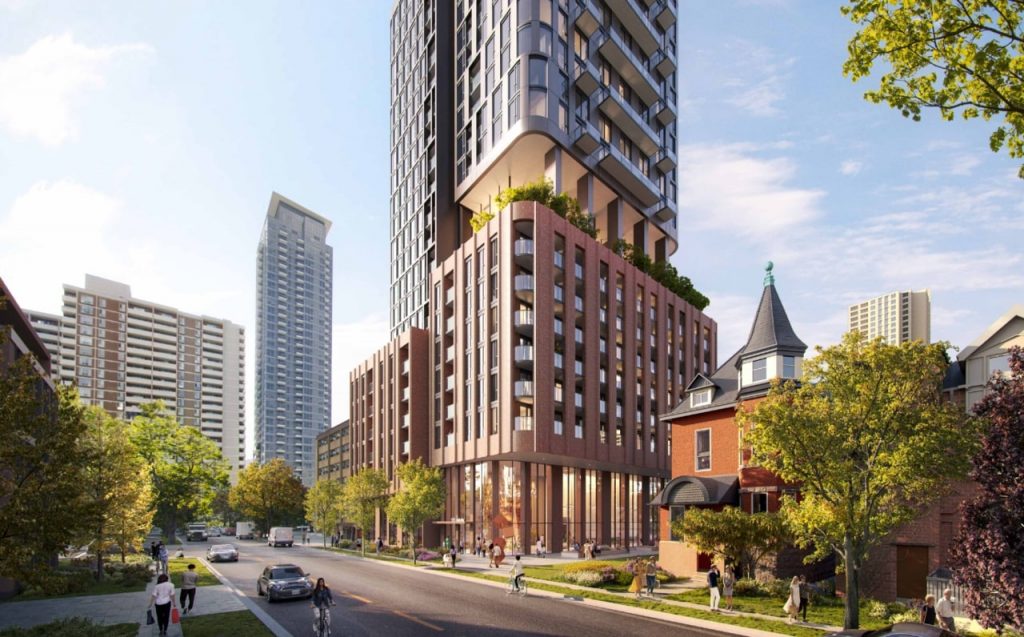
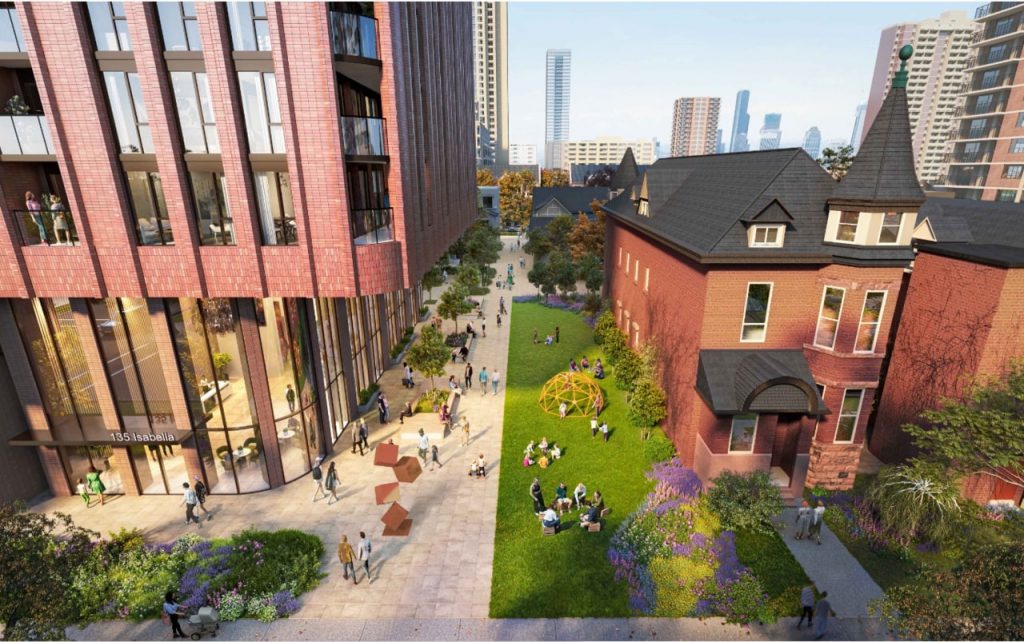
-
17-25 Toronto St.53-57 Adelaide St. East
The proposal includes the home of Terroni’s Downtown location, the York County Courthouse, known municipally as 57 Adelaide Street East, as well as the neighbouring building to the west, 53 Adelaide Street East and 25 and 23 Toronto Street, and the Consumers’ Gas Building, known municipally as 17-19 Toronto Street. The developer, Goband Development Ltd submitted a…
-
Bellwood House
Bellwoods House, located at 111 Strachan is a mid-rise infill development that will replace a mechanic shops and a small bar with 325 new residential housing units, while preserving a beautiful heritage building. Bellwoods House is located between two future higher order transit stations, and steps to some of the largest green spaces in downtown…
-
Home On Power
Welcome home to your new condo at Parliament and Adelaide. “Limited Suites AvailableMove-In Ready” Post Views: 545
-
The Post
Upper Oakville has developed a reputation for its retail and dining options, with charming pedestrian-friendly streets and green spaces. The Post is a stunning modern condo for the new professional living in this part of town. Contemporary design, thoughtfully crafted suites and common spaces, exceptional amenities, set in a neighbourhood with boutique shops, big box…
-
Sugar Wharf 2
Nestled on Toronto’s Waterfront, Sugar Wharf Condominiums is everything you’ve been dreaming of. A place where dreams, work and play live happily. It’s where homes, offices, shopping, restaurants, daycare, transit, schools and parks are rolled into one magical community. Sugar Wharf combines everything you love into the sweetest life you can imagine. Post Views: 472
-
590 Argus Road Oakville
Developer Distrikt Group submitted Official Plan and Zoning By-law Amendment applications for 590 Argus Road. The proposed 590 Argus development, designed by Teeple Architects, comprises three residential towers, standing at heights of 196.5 metres (58 storeys), 171.3 metres (50 storeys), and 152.3 metres (44 storeys). The design aims to bring a unique architectural style to this soon to form…
