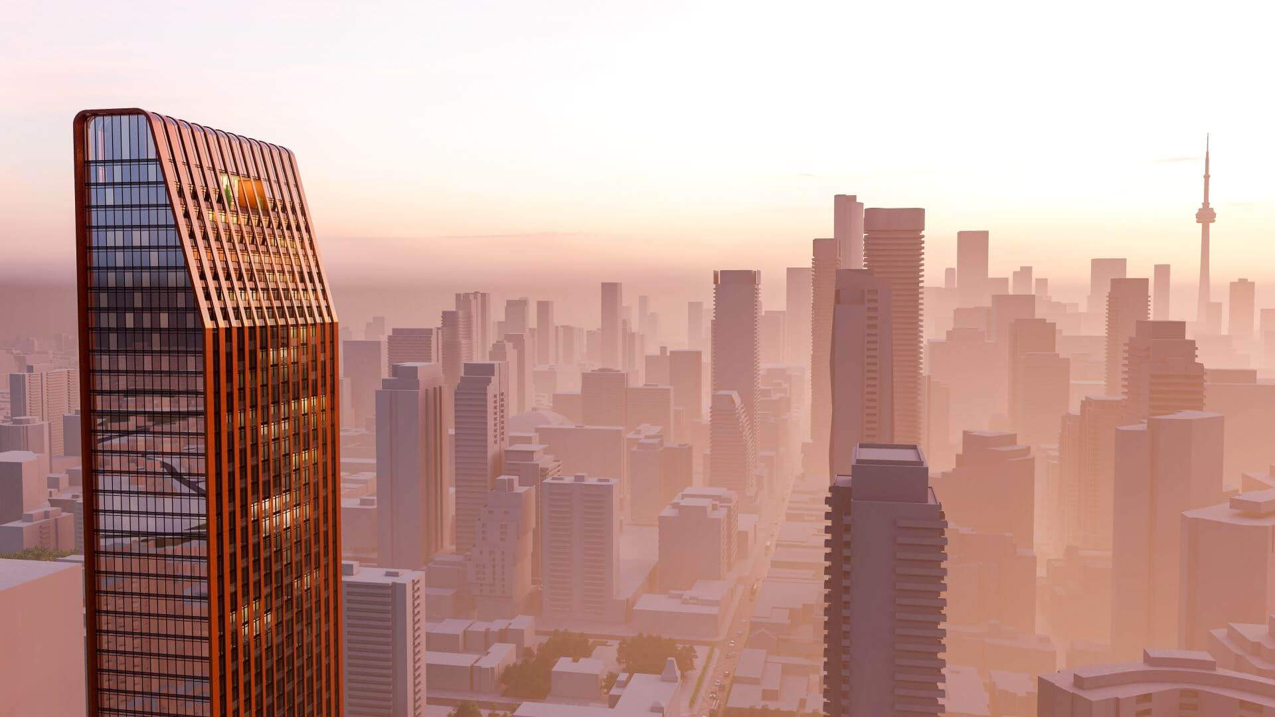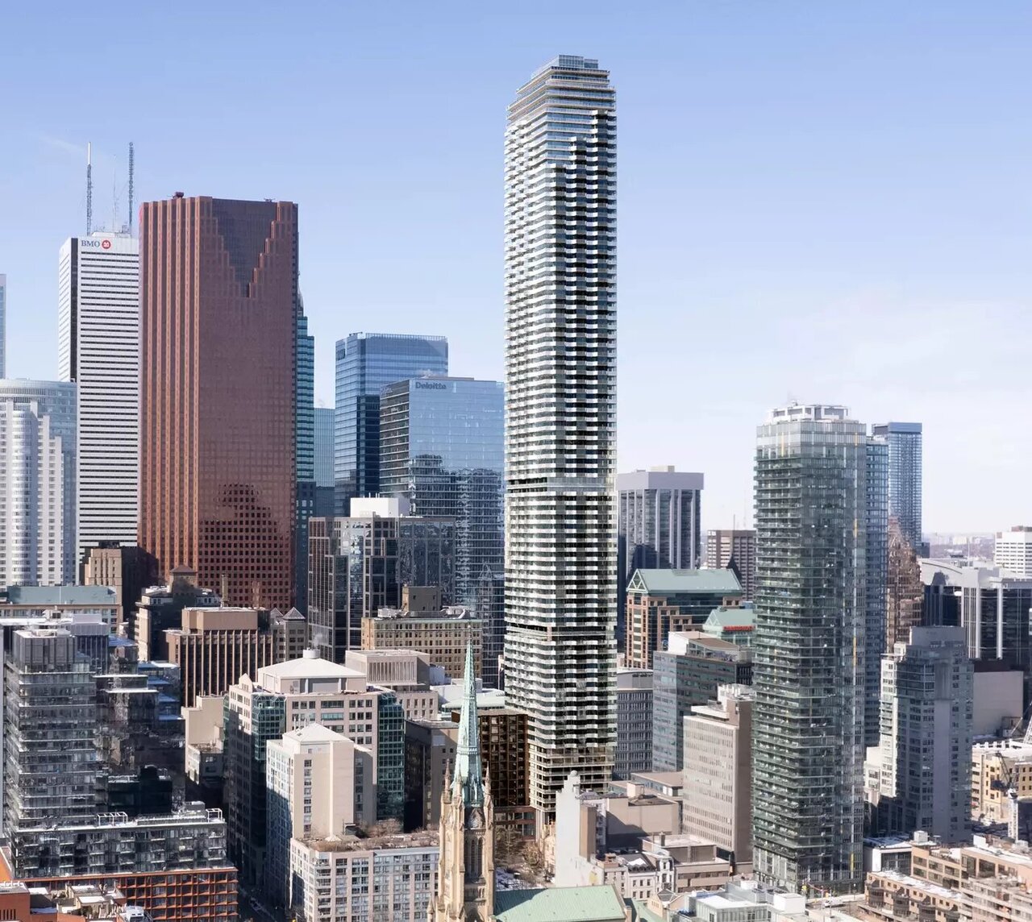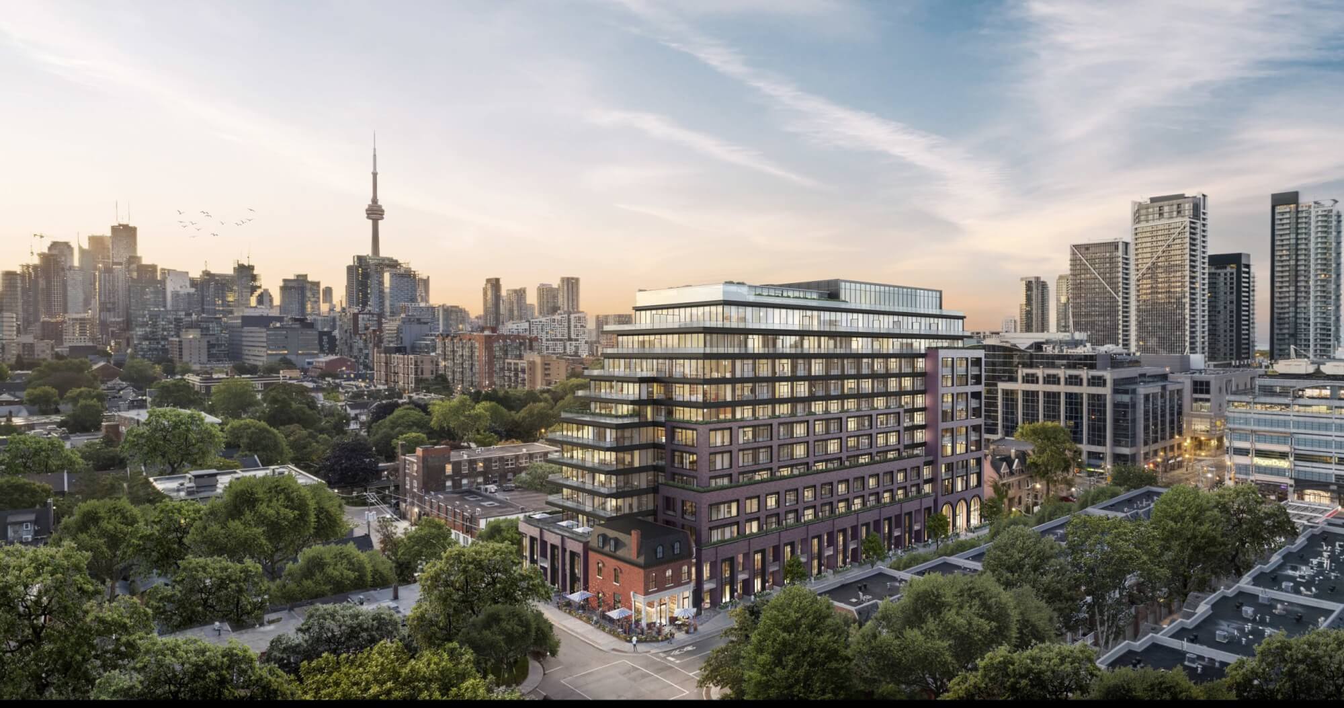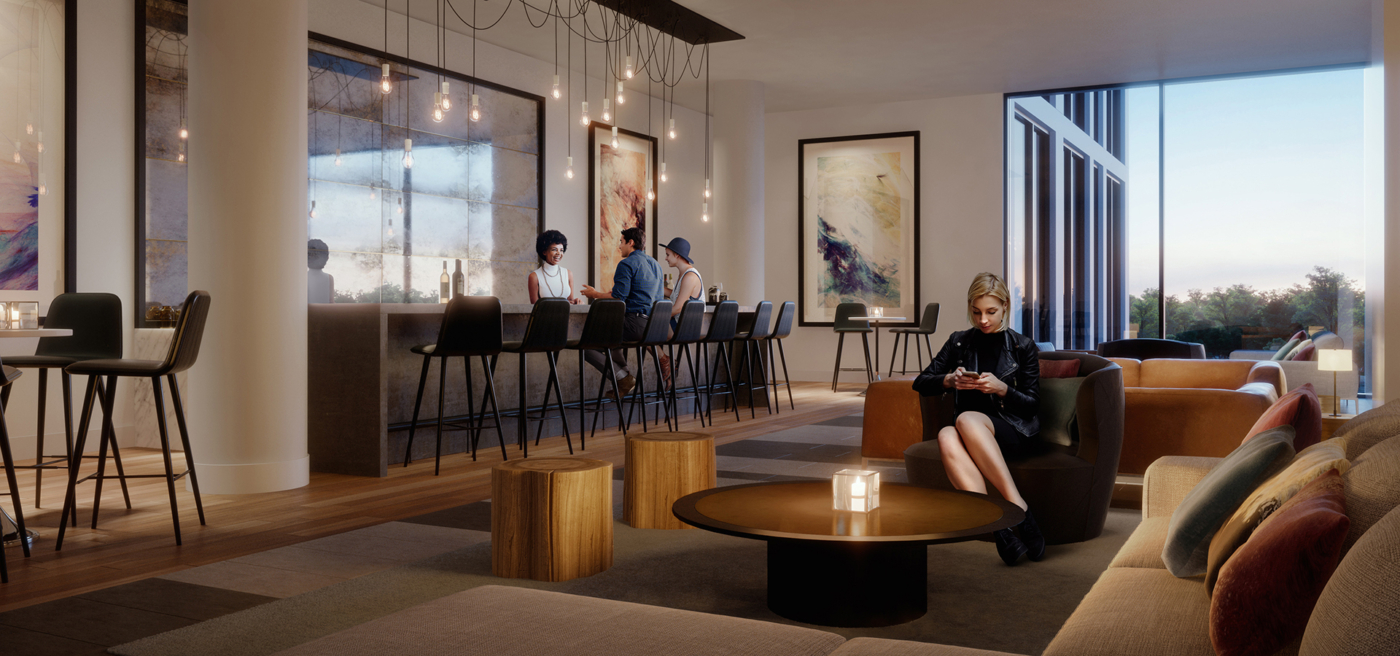15 Charles is a planned infill high rise development in the heart of Toronto just south of Yonge & Bloor. The striking architecture aims to bring a warmth to the node with metal panelled fins rising up the building and wrapping around the top of the structure creating a distinct framing of the slender tower silhouette. The podium aims to bring colour and lushness to the area by incorporating balcony planters that play off George Hislop Park to the east.
A new development application is revealing plans for a glitzy new condominium development that would require the demolition of The Anndore House hotel and restaurant Constantine at 15 Charles Street East.
Proposed by owners Silver Hotel Group and Republic Developments, the plan calls for the teardown of the existing 11-storey hotel building, built in the 1950s as the Anndore Hotel & Apartments and more recently operating as a Comfort Inn before taking on a coat of black paint and its current identity in 2018.
In the hotel building’s place, the proposal seeks approval to build a stunning new 54-storey condo tower designed by architects IBI Group. Copper-coloured finishes and a unique profile with a rounded roofline set this proposal apart from other boxy towers in the area, promising a standout bookend to the skyscraper canyon that has emerged along Charles Street East in recent years.
Starting at the 48th floor, the tower’s upper levels taper away from Yonge Street, a direct response to city requirements for building facades to fall within a 75-degree angular plane extending from the major thoroughfare below.
If that tapered shape looks familiar, it’s because it is the exact same approach used to resolve the upper floors of a similar condo tower under construction a few blocks to the south at 8 Wellesley.
And you can expect many more similar designs to follow in the coming years as developers and architects are forced to conform to these restrictive design policies.
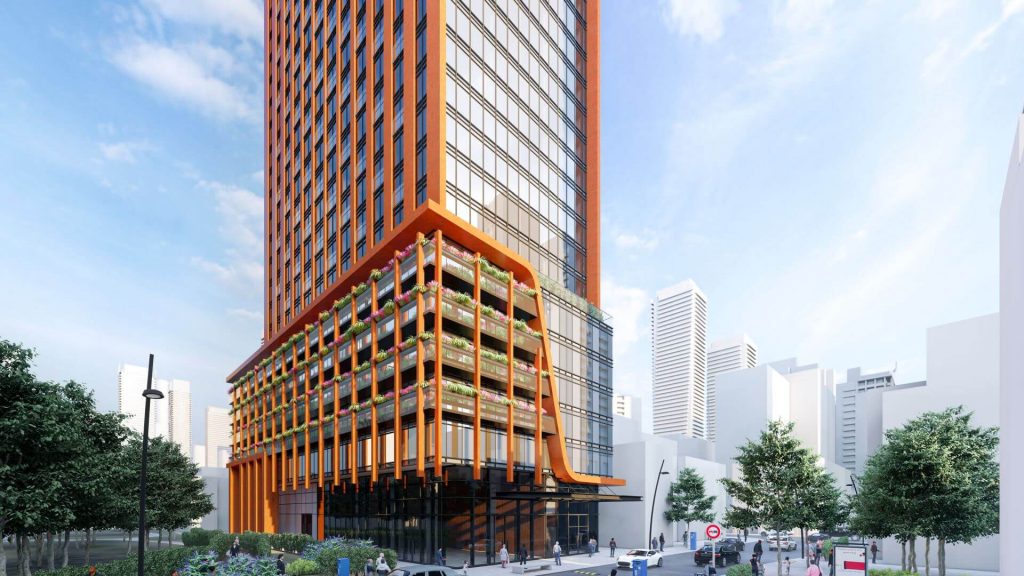
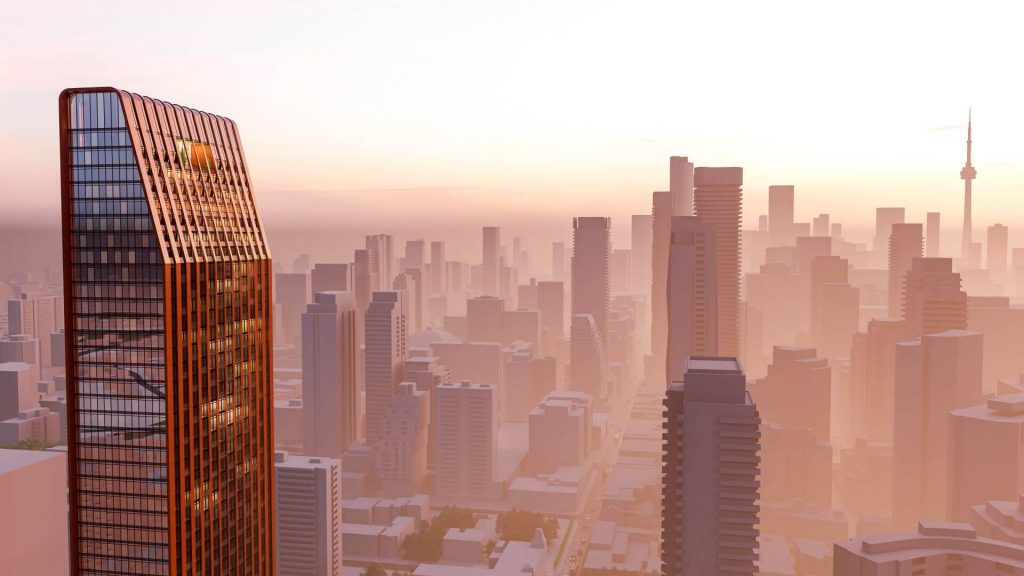
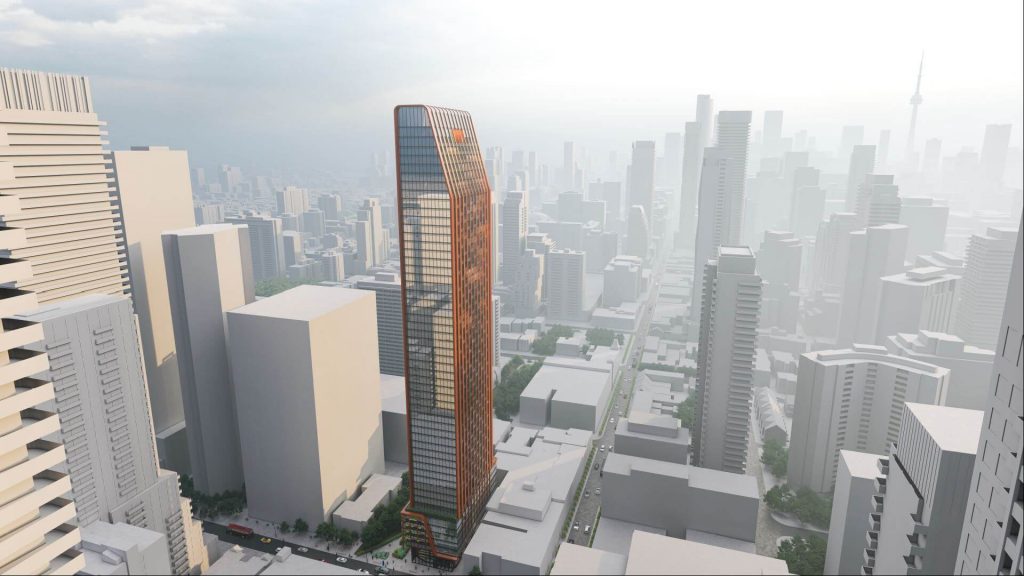
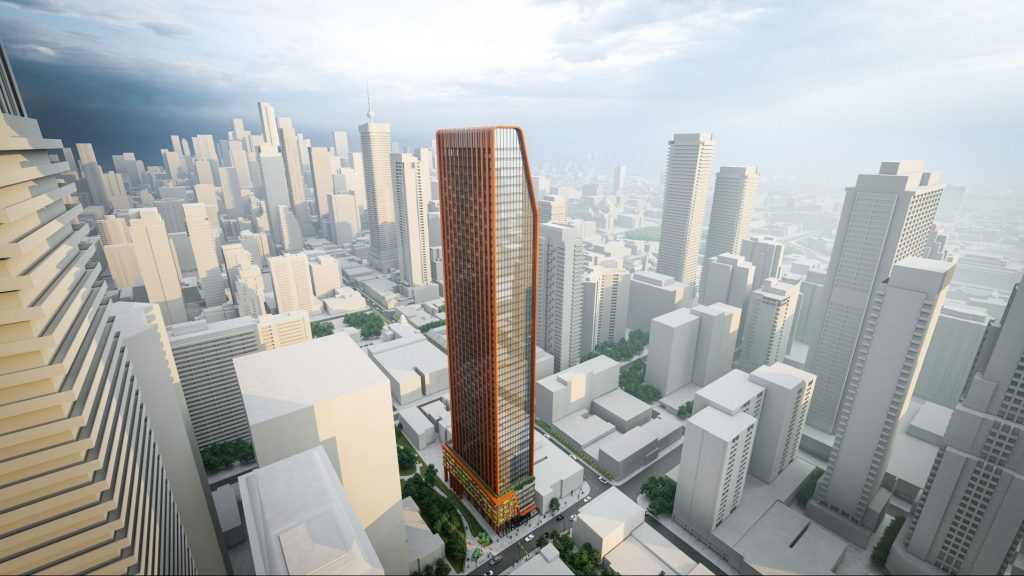
In defence of these rules, such policies are designed to help maintain the existing character of Yonge, and similar guidelines helped shape the tiered “wedding cake” skyscrapers of early 20th-century Manhattan.
A 54th-floor penthouse unit hinted in renderings and architectural drawings would be a soaring three-bedroom unit occupying the entire floor, offering one exclusive buyer a massive suite with its own private elevator entrance and a terrace that stands out in renderings of the tower’s west facade.
This is only one of the 549 condo units planned to fill out the tower, though most will be much smaller than the lavish penthouse occupying the crown. The unit breakdown includes a pair of studios, 390 one-bedrooms, 98 two-bedrooms, and 59 three-bedroom units.
Though it may not be enough space to replace the beloved Constantine restaurant, the ground level would feature a small retail component measuring 146 square metres.
The neighbourhood would lose a pair of restaurants and a hotel that has attracted a trendy crowd since opening just a few years ago, though the current site of Ehwa Restaurant at 16 Isabella Street would be cleared for a 150 square-metre public parkland dedication, extending the existing George Hislop Park as a benefit to the surrounding community.
-
17-25 Toronto St.53-57 Adelaide St. East
The proposal includes the home of Terroni’s Downtown location, the York County Courthouse, known municipally as 57 Adelaide Street East, as well as the neighbouring building to the west, 53 Adelaide Street East and 25 and 23 Toronto Street, and the Consumers’ Gas Building, known municipally as 17-19 Toronto Street. The developer, Goband Development Ltd submitted a…
-
Bellwood House
Bellwoods House, located at 111 Strachan is a mid-rise infill development that will replace a mechanic shops and a small bar with 325 new residential housing units, while preserving a beautiful heritage building. Bellwoods House is located between two future higher order transit stations, and steps to some of the largest green spaces in downtown…
-
Home On Power
Welcome home to your new condo at Parliament and Adelaide. “Limited Suites AvailableMove-In Ready” Post Views: 546
-
The Post
Upper Oakville has developed a reputation for its retail and dining options, with charming pedestrian-friendly streets and green spaces. The Post is a stunning modern condo for the new professional living in this part of town. Contemporary design, thoughtfully crafted suites and common spaces, exceptional amenities, set in a neighbourhood with boutique shops, big box…
-
Sugar Wharf 2
Nestled on Toronto’s Waterfront, Sugar Wharf Condominiums is everything you’ve been dreaming of. A place where dreams, work and play live happily. It’s where homes, offices, shopping, restaurants, daycare, transit, schools and parks are rolled into one magical community. Sugar Wharf combines everything you love into the sweetest life you can imagine. Post Views: 473
-
590 Argus Road Oakville
Developer Distrikt Group submitted Official Plan and Zoning By-law Amendment applications for 590 Argus Road. The proposed 590 Argus development, designed by Teeple Architects, comprises three residential towers, standing at heights of 196.5 metres (58 storeys), 171.3 metres (50 storeys), and 152.3 metres (44 storeys). The design aims to bring a unique architectural style to this soon to form…
-
17-25 Toronto St.53-57 Adelaide St. East
The proposal includes the home of Terroni’s Downtown location, the York County Courthouse, known municipally as 57 Adelaide Street East, as well as the neighbouring building to the west, 53 Adelaide Street East and 25 and 23 Toronto Street, and the Consumers’ Gas Building, known municipally as 17-19 Toronto Street. The developer, Goband Development Ltd submitted a…
-
Bellwood House
Bellwoods House, located at 111 Strachan is a mid-rise infill development that will replace a mechanic shops and a small bar with 325 new residential housing units, while preserving a beautiful heritage building. Bellwoods House is located between two future higher order transit stations, and steps to some of the largest green spaces in downtown…
-
Home On Power
Welcome home to your new condo at Parliament and Adelaide. “Limited Suites AvailableMove-In Ready” Post Views: 546
-
17-25 Toronto St.53-57 Adelaide St. East
The proposal includes the home of Terroni’s Downtown location, the York County Courthouse, known municipally as 57 Adelaide Street East, as well as the neighbouring building to the west, 53 Adelaide Street East and 25 and 23 Toronto Street, and the Consumers’ Gas Building, known municipally as 17-19 Toronto Street. The developer, Goband Development Ltd submitted a…
-
Bellwood House
Bellwoods House, located at 111 Strachan is a mid-rise infill development that will replace a mechanic shops and a small bar with 325 new residential housing units, while preserving a beautiful heritage building. Bellwoods House is located between two future higher order transit stations, and steps to some of the largest green spaces in downtown…
-
Home On Power
Welcome home to your new condo at Parliament and Adelaide. “Limited Suites AvailableMove-In Ready” Post Views: 546
