Proposed condominium project at 717 Church Street, Toronto by Capital Developments.
27-30 Storeys (proposed) and 300 Suites
Collier Park is a proposed 29 floor residential tower located less than 200-metres from Toronto’s Bloor-Yonge subway station, the City’s principal transit crossroads. Slim, urbane and shaped to resolve surrounding street geometries, the design is a modern take on the flatiron building typology. It is designed with sculptural presence, a narrow silhouette and creates an expanded, enhanced public realm.
The built form of Collier Park is shaped in response to its varied, surrounding context. On the east, the built form transitions down to five floors in height to engage a row of three storey Victorian and Edwardian houses. On the south, the façade is shaped to the curve of Church Street. The west façade, only 9m wide, is cantilevered over a new pedestrian plaza. The north façade opens to low and mid-rise residential and the Rosedale Valley ravine beyond.
The building is articulated with vertical bronze fins of varied density and length which deliver varied articulation and detail to each façade. A generous porte cochere, designed as an open-air urban room, accommodates vehicle pickup, drop-off and services.
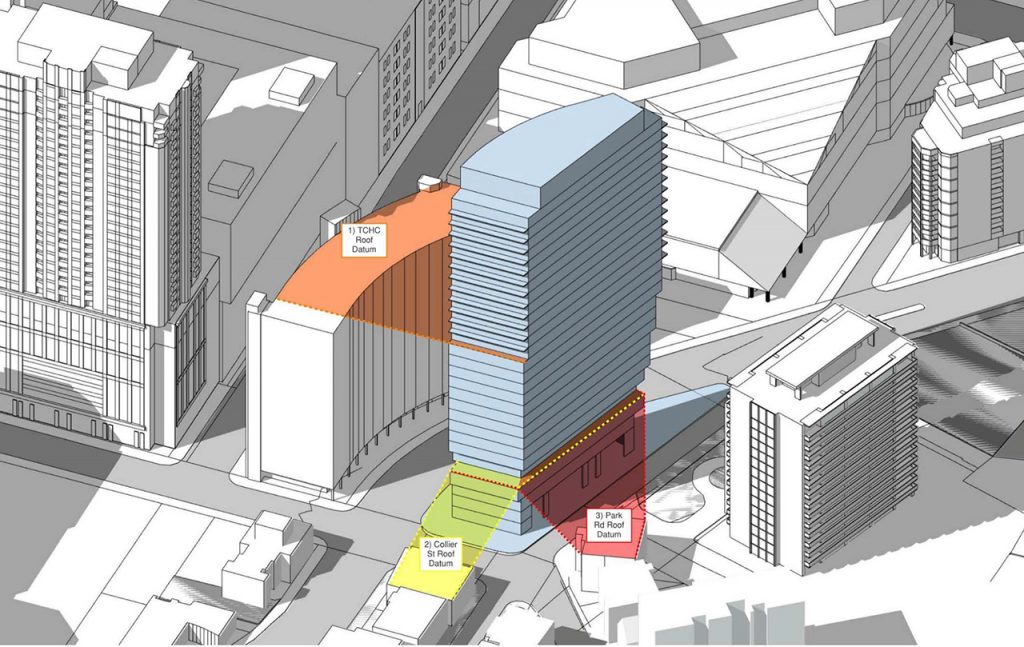
Collier & Park Condos is a new condo development that is currently in the pre-construction phase by Capital Developments, located at 717 Church St, Toronto, ON, M4W 2M4.
This project features a high rise mixed-use tower of 27 storeys with a total of 300 residential units.
Originally proposed to the City in November of 2020, the Diamond Schmitt Architects-designed tower was proposed to stand 30-storeys tall and feature 300 residential units, in addition to retail space at-grade and a parkland dedication on the western portion of the property.
The estimated completion date for occupancy is 2025.
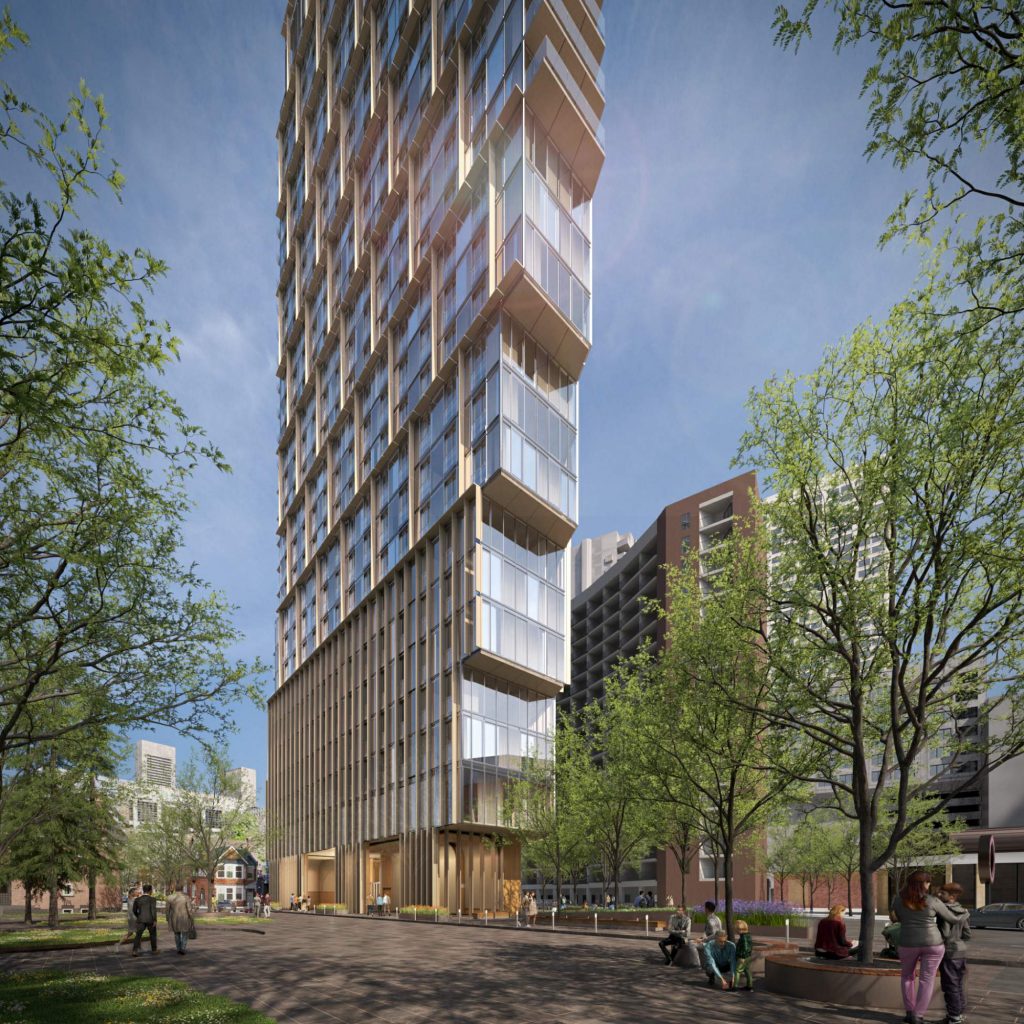
Architect: Diamond + Schmitt Architects. Capital Developments and the architects have proposed modern and elegant elements for the project.
With unique architectural designs, this development by Capital Developments will make a style statement in the neighbourhood. Buyers can expect luxurious interiors with state of the art and modern finishes throughout.
According to the proposed plans, the tower of 30 storeys will have ample indoor and outdoor amenities. Also, this is going to be a mixed-use community with sufficient space for non-residential purposes.
Church St Condos by Capital Developments is coming soon to the neighbourhood. This latest development features a high rise mixed-use building of 27 storeys. According to the proposed plans, the building will house a total of approximately 270-300 residential units.
The floor plans will have an ideal mix of unit sizes that bring perfect accommodation for all kinds of families and working professionals. Out of units 300, there will be 45 studios, 156 one-bedrooms, 72 two bedrooms, and 30 three bedrooms.
Neighbourhood
The Yonge neighbourhood is one of the best neighbourhoods of Toronto, Ontario. 717 Church St Condos in Toronto features a paradise with everything accessible in close vicinity. From essential amenities to major attractions, residents will have access to everything by foot.
The site is also close to other top neighbourhoods of the city. As a result, major restaurants, cafes, bars, luxurious shopping centres, parks, and much more are nearby. Toronto Public Reference Library, Eataly, Pusateri’s, Whole Foods Market, Hudson Bay, Holt Renfrew, Canadian Tire, Louis Vuitton, Chanel, Hermes and others are within walking distance.
Also, the area has several public parks with ample outdoor space. The nearby public parks from the condos are Harold Town Park, Asquith Green and George Hislop Park.
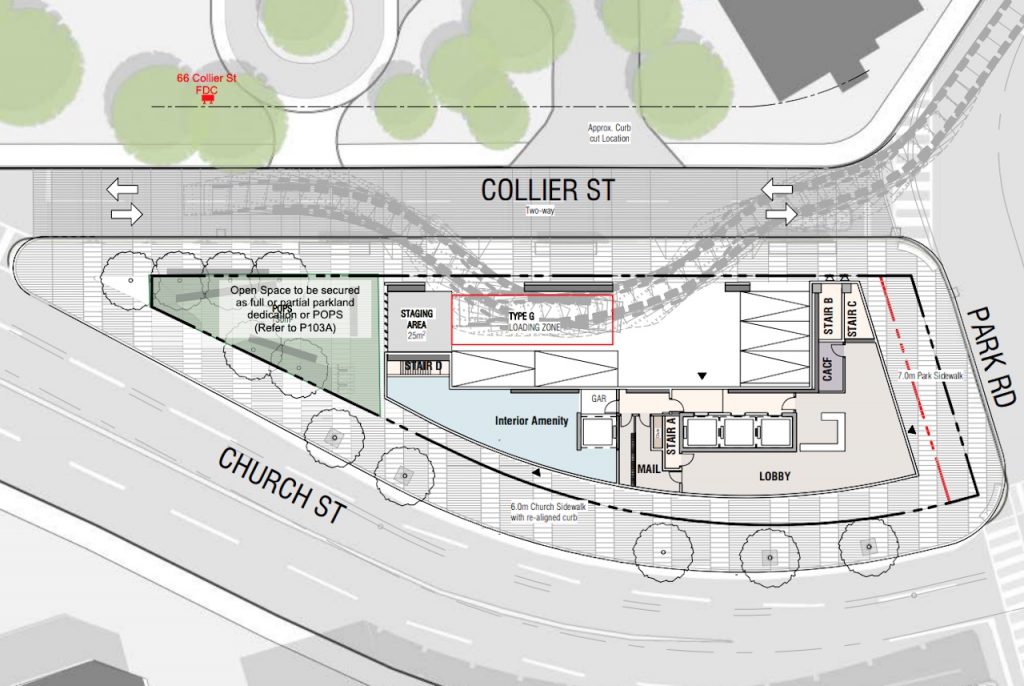
Accessibility
Church Street sits in the heart of the Yonge-Bloor neighbourhood. The location 717 Church Street in Toronto has earned an excellent transit score of 90 and a walk score of 98. Thus, the residents will have quick and easy access to numerous subway stations, bus routes and major highways.
The Yonge TTC Subway Station is easily accessible by foot. Also, there are several major highways nearby to connect with the rest of the parts of city.
Developer
Capital Developments is one of the leading Canadian real estate developers with international roots. They bring prime developments with great architecture in prime areas.
Also, they have developed several developments across major parts of the Greater Toronto Areas. Azura, E2, and 11 Yorkville are few other pre-construction developments.
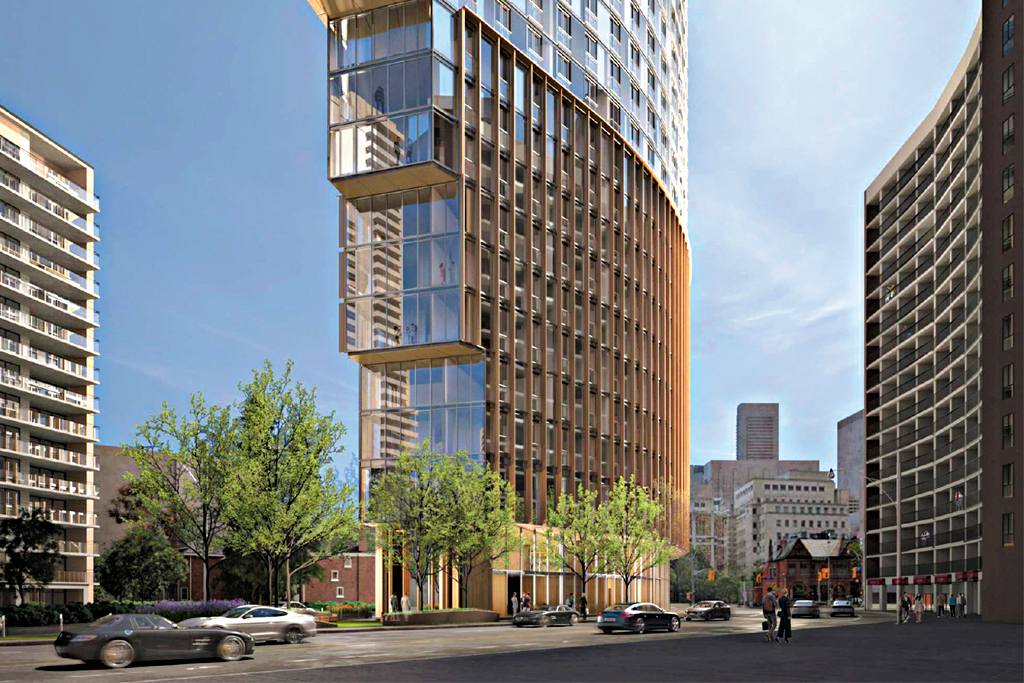
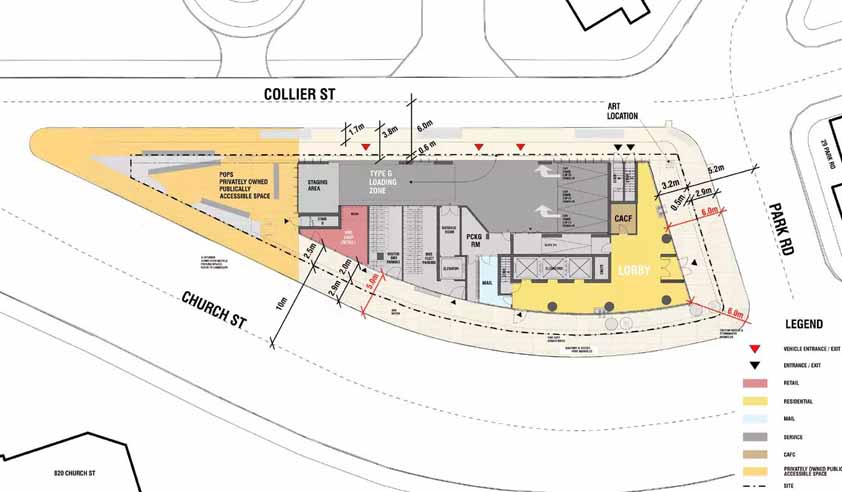
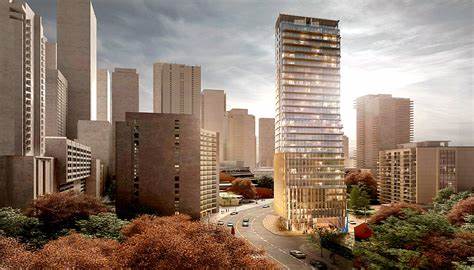
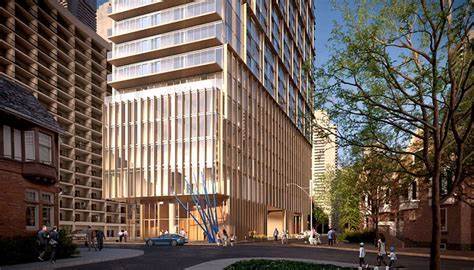
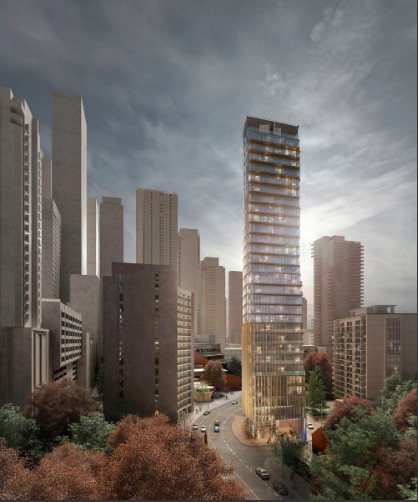
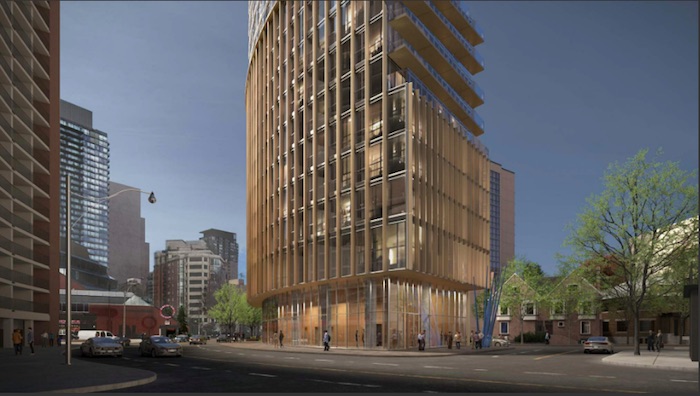
-
17-25 Toronto St.53-57 Adelaide St. East
The proposal includes the home of Terroni’s Downtown location, the York County Courthouse, known municipally as 57 Adelaide Street East, as well as the neighbouring building to the west, 53 Adelaide Street East and 25 and 23 Toronto Street, and the Consumers’ Gas Building, known municipally as 17-19 Toronto Street. The developer, Goband Development Ltd submitted a…
-
Bellwood House
Bellwoods House, located at 111 Strachan is a mid-rise infill development that will replace a mechanic shops and a small bar with 325 new residential housing units, while preserving a beautiful heritage building. Bellwoods House is located between two future higher order transit stations, and steps to some of the largest green spaces in downtown…
-
Home On Power
Welcome home to your new condo at Parliament and Adelaide. “Limited Suites AvailableMove-In Ready” Post Views: 548
-
The Post
Upper Oakville has developed a reputation for its retail and dining options, with charming pedestrian-friendly streets and green spaces. The Post is a stunning modern condo for the new professional living in this part of town. Contemporary design, thoughtfully crafted suites and common spaces, exceptional amenities, set in a neighbourhood with boutique shops, big box…
-
Sugar Wharf 2
Nestled on Toronto’s Waterfront, Sugar Wharf Condominiums is everything you’ve been dreaming of. A place where dreams, work and play live happily. It’s where homes, offices, shopping, restaurants, daycare, transit, schools and parks are rolled into one magical community. Sugar Wharf combines everything you love into the sweetest life you can imagine. Post Views: 476
-
590 Argus Road Oakville
Developer Distrikt Group submitted Official Plan and Zoning By-law Amendment applications for 590 Argus Road. The proposed 590 Argus development, designed by Teeple Architects, comprises three residential towers, standing at heights of 196.5 metres (58 storeys), 171.3 metres (50 storeys), and 152.3 metres (44 storeys). The design aims to bring a unique architectural style to this soon to form…