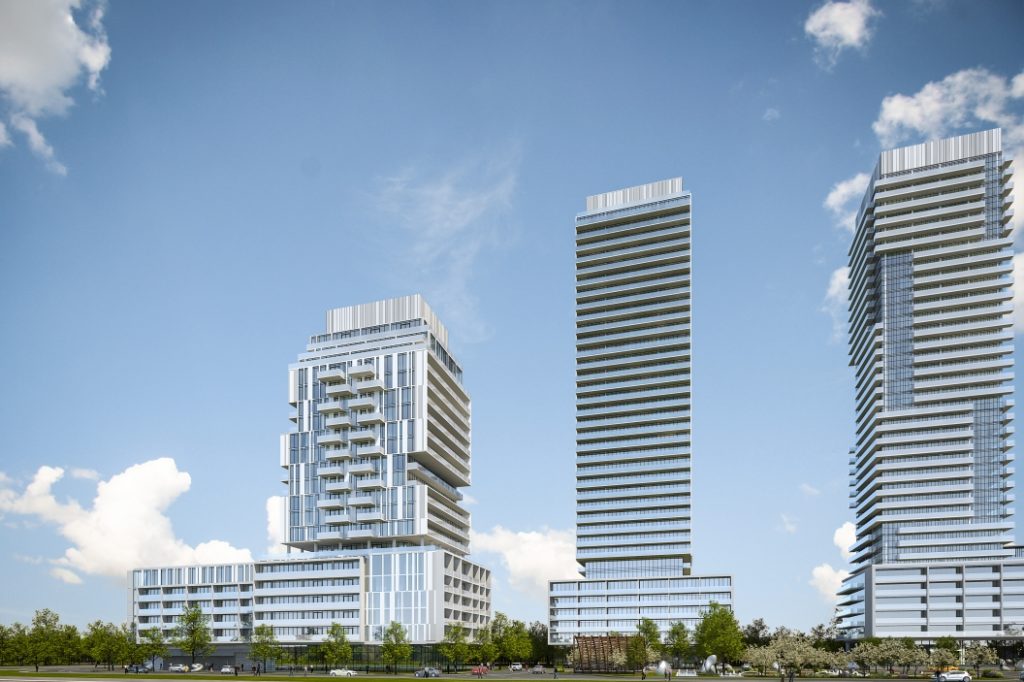A Sheppard Avenue property owned by Toronto’s Amexon Development Corp. since 1995 is about to be transformed into a multi-tower, mixed-use community which will include more than 2,000 residential units and 320,000 square feet of office space.

The 12-acre master-planned The Residences at Central Park at 1200 Sheppard Ave. E. will be built in phases and eventually include: five residential condominium towers; 55,000 square feet of indoor amenity space; a redesigned office component including two existing buildings on the site; retail; restaurants; and a three-acre park offering year-round, outdoor event programming.
Amexon’s redevelopment has been in the planning stages for the past 10 years.
It used to contain three office buildings, but one has been demolished and the two that remain will receive a refurbishment as part of the redevelopment of the underutilized site into a mixed-use community.
The project is a key part of Amexon’s growth strategy, which involves the acquisition of office buildings and development lands, where it makes financial sense for the company and its investors, and developing high-rise mixed-use communities.
“We’ve expanded our residential component with an investment syndicate of 20-plus private investors,” Jason Shiff, who runs the company’s real estate division, told RENX. “We’re looking for future growth in our portfolio that we want to explore for mixed-use development.”
About Central Park Condos Development
Central Park Condos will be located on Sheppard Avenue East & Leslie Street, Toronto. 1793 units will comprise this series of towers. The development will be overlooking the Don River and the open spaces in the neighborhood. One of the selling points will be the fantastic view.
Location & Accessibility
If tranquility and a breath of fresh air are all you need, Central Park Condo residents need not go far from their residence. Just a few steps away are the Ambrose Parkette, Maureen Parkette, and Bessarion Parkette. You can also be adventurous and go for a hike at East Don Parkland and Betty Sutherland Trail. Schools are also nearby, like the Sheppard Business Park Child Care Center and CCNM.



You’ll find local eateries including Druxy’s Famous Deli, Peking Man Restaurant, and Sunshine Spot. Ikea North York is just minutes away from when you feel furnishing your gorgeous new unit. North York General Hospital is also nearby Central Park Condos.
TD Canada Trust and BMO Bank of Montreal are also close to the beautiful area of North York. Highway 401 is also minutes away making it easy to commute in and out of the city from Central Park Condo. In need of some retail therapy? Bayview Village Shopping Centre and MEC North York are close by.
The Developer
Amexon Development develops Central Park Condos. The Toronto condo project is currently in the early preconstruction planning phase. Estimated dates of occupancy and completion are still unknown. Size and price of suites are also yet to be announced.
Central Park Condo will be designed by CORE Architects who are responsible for some of the GTA’s highest-profile events including M City in Mississauga, 12 Degrees on Beverley Street, NY 2 at Rean Drive North York, Fashion House at King West, Seventy 5 Portland in Liberty Village, and Six50 King on King Street.
-
17-25 Toronto St.53-57 Adelaide St. East
The proposal includes the home of Terroni’s Downtown location, the York County Courthouse, known municipally as 57 Adelaide Street East, as well as the neighbouring building to the west, 53 Adelaide Street East and 25 and 23 Toronto Street, and the Consumers’ Gas Building, known municipally as 17-19 Toronto Street. The developer, Goband Development Ltd submitted a…
-
Bellwood House
Bellwoods House, located at 111 Strachan is a mid-rise infill development that will replace a mechanic shops and a small bar with 325 new residential housing units, while preserving a beautiful heritage building. Bellwoods House is located between two future higher order transit stations, and steps to some of the largest green spaces in downtown…
-
Home On Power
Welcome home to your new condo at Parliament and Adelaide. “Limited Suites AvailableMove-In Ready” Post Views: 553
-
The Post
Upper Oakville has developed a reputation for its retail and dining options, with charming pedestrian-friendly streets and green spaces. The Post is a stunning modern condo for the new professional living in this part of town. Contemporary design, thoughtfully crafted suites and common spaces, exceptional amenities, set in a neighbourhood with boutique shops, big box…
-
Sugar Wharf 2
Nestled on Toronto’s Waterfront, Sugar Wharf Condominiums is everything you’ve been dreaming of. A place where dreams, work and play live happily. It’s where homes, offices, shopping, restaurants, daycare, transit, schools and parks are rolled into one magical community. Sugar Wharf combines everything you love into the sweetest life you can imagine. Post Views: 482
-
590 Argus Road Oakville
Developer Distrikt Group submitted Official Plan and Zoning By-law Amendment applications for 590 Argus Road. The proposed 590 Argus development, designed by Teeple Architects, comprises three residential towers, standing at heights of 196.5 metres (58 storeys), 171.3 metres (50 storeys), and 152.3 metres (44 storeys). The design aims to bring a unique architectural style to this soon to form…