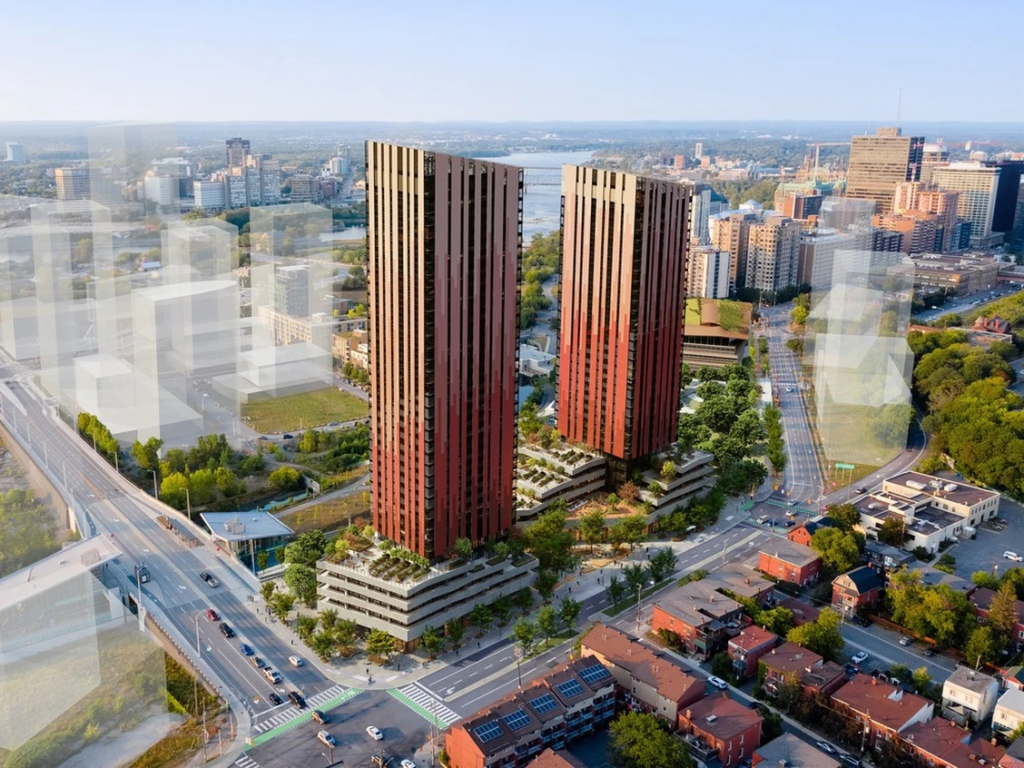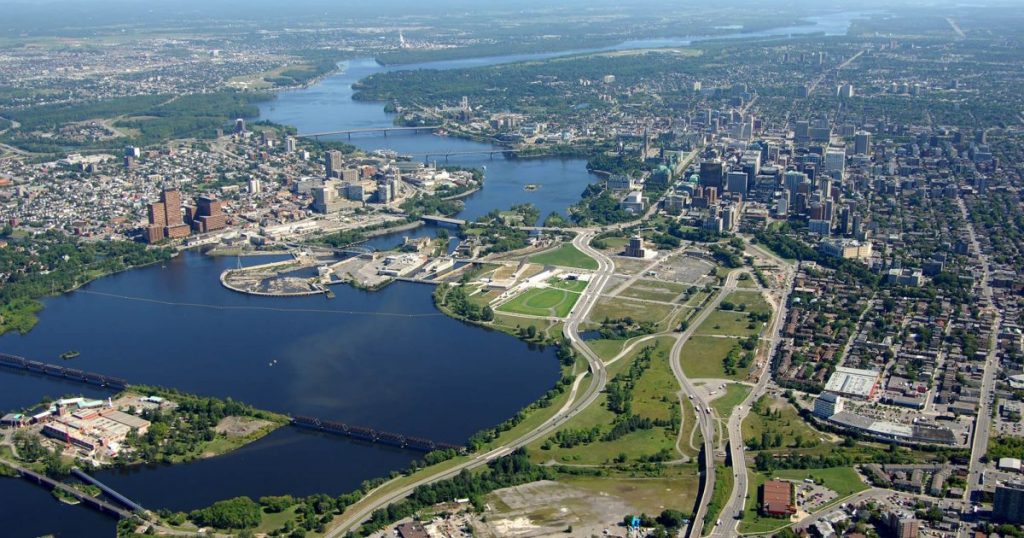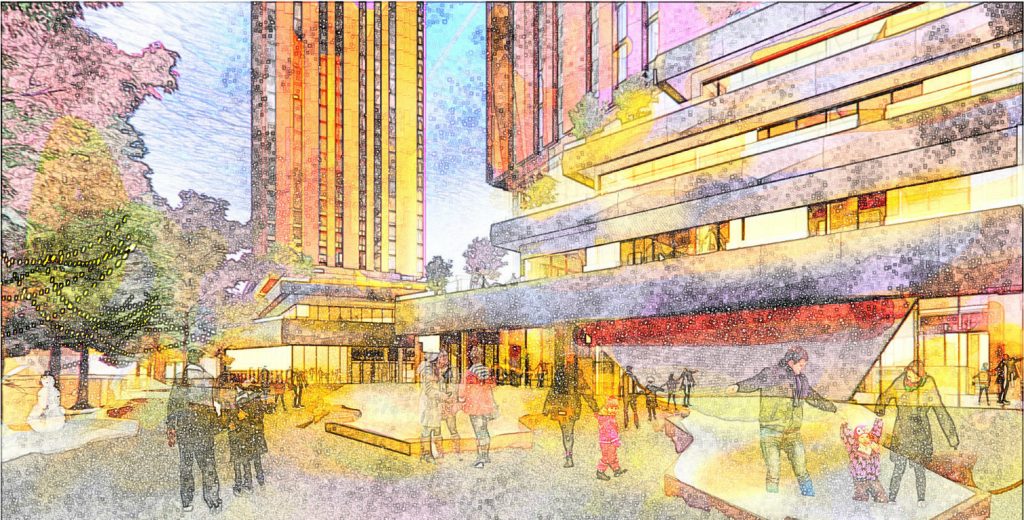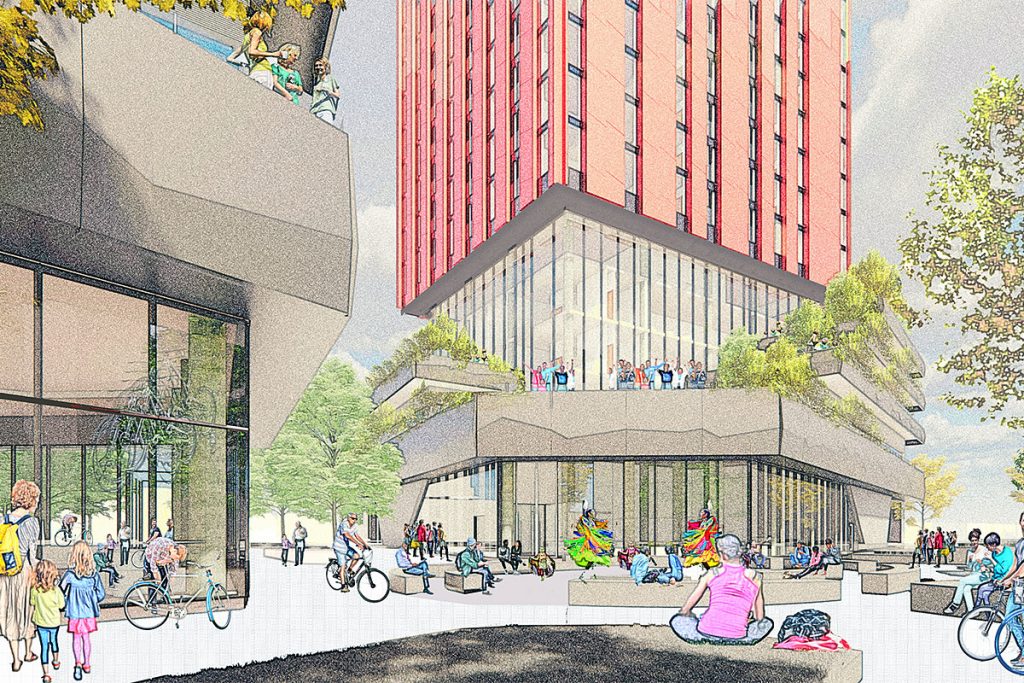Creating an Integrated Community in LeBreton Flats
Dream LeBreton, designed in joint venture with Perkins&Will, with support from Two Row Architect and Purpose Building, is the first major housing development in Ottawa built for a post-pandemic world — a world in which the deep connections between sustainability and social equity have never been more apparent. Other collaborators include PFS Studio as landscape architect, EllisDon as construction manager, and Innovation Seven as the project’s Indigenous engagement consultant.

Building Affordable Housing
Founded on key partnerships to make affordable housing goals attainable, the project will also respond to the critical need for affordable housing with 600 new rental units and 41% designated as affordable housing.
“For this project, we’ve designed an environment that is sensitive to the contexts of the growing neighbourhood and ultimately, supports the social and economic well-being of the people who will call this home,” said KPMB partner, Bruno Weber. “It is critical that we respond to the housing affordability crisis and do so with empathy, compassion, and hope.”
The affordable design strategy for the project proudly includes a partnership with Multifaith Housing Initiative (MHI) that will support the organization in providing affordable units to groups that typically face barriers to adequate housing, including Indigenous peoples, veterans, newcomers, adults with cognitive disabilities, and women and children.

Prioritizing Sustainability
Set to be one of Canada’s largest residential zero-carbon projects and designed to LEED Gold Standards, the development will employ climate-responsive strategies throughout its design. A high-performance building envelope and orientation will modulate solar exposure and minimize energy consumption. And the integration of trees and other plants will remove carbon dioxide from the environment, mitigate climate change and promote sustainable lifestyles.
Bruce Kuwabara, founding partner, remarks, sustainability is essential to creating “a connected and integrated future” and Dream LeBreton is primed to be “one of the most environmentally conscious, inclusive communities in Canada.”

Fostering Community
Located in a transit-oriented community near the Ottawa River and next to the City’s new Central Library and supportive public amenities, the development will provide future residents with a meaningfully integrated community. Residents will have access to shared spaces such as gardens, a fitness centre, and a day care centre, creating multiple opportunities for people to interact, forming real time social networks, and nurturing a comprehensive community by design.
Honouring Indigenous History & Identity
The development site has been home to and visited by Indigenous people for thousands of years, including the Algonquin people who travelled on the Ottawa River, and the Huron, Odawa, Ojibwa, and Iroquois peoples. In collaboration with Indigenous architects, Two Row Architect and consultants Innovation Seven, the design for Dream LeBreton will honour the site’s identity as a place of connection and community. The gathering place situated between the development’s two towers pays tribute to Indigenous ideas of connectivity and will be used as a central social space for residents and visitors. The cladding on the building’s podium mirrors the Gatineau Hills in autumn, and the building’s façade aims to respond to the historic landscape and pay homage to the Algonquin people and the typology of the land.
PARTNERSHIP TO TURN 72 VACANT DOWNTOWN ACRES INTO A TRANSIT-ORIENTED, MIXED-INCOME, MIXED-USE, SUSTAINABLE OTTAWA NEIGHBOURHOOD
Dream LeBreton—a partnership of real estate companies Dream Asset Management and Dream Impact, as well as local non-profit MultiFaith Housing Initiative—revealed their designs for revitalizing the derelict 2.5-acre Library Parcel site within the LeBreton Flats neighborhood.
The 71.7 acre Library Parcel is the largest vacant site in downtown Ottawa, and thus is largest revitalization opportunity.
The flats were historically an industrial and working class neighborhood until the early 1960s, when “urban renewal” demolished it all.

As documented in the 2020 book, RECONOMICS: The Path To Resilient Prosperity, urban renewal was a planning philosophy based on “destroy it and they will come.” In the vast majority of cases, no one came. The sites of many formerly-vibrant lower-income neighborhoods and demolished historic buildings throughout Canada and the U.S. have thus sat vacant for half a century.
Dream LeBreton will become one of the first redevelopments in the growing neighbourhood that is part of the National Capital Commission’s Master Concept Plan.
The design is led by Perkins&Will and KPMB Architects and is supported by Two Row Architect and Purpose Building.
Other collaborators include PFS Studio (landscape architect), EllisDon (construction manager), and Innovation Seven (Indigenous engagement consultant).
Consisting of two towers—31 and 36 stories—the buildings will create a new destination within Ottawa and form a striking gateway into LeBreton Flats. Of the 601 rental units, 41 per cent will be affordable.
Specifically, the 247 affordable units will be earmarked for five target populations in need: Indigenous communities; women and children; immigrants/newcomers; veterans; and, adults with cognitive disabilities. Of these, 132 will be operated and owned by MultiFaith Housing Initiative.
“Our vision for the Library Parcel exemplifies how we can meaningfully address the country’s affordability crisis, while creating inclusive spaces that push the envelope on sustainability. We’re proud to work alongside like-minded partners, including MultiFaith Housing Initiative, the National Capital Commission and the Canada Mortgage Housing Corporation, to deliver a community that’s deeply rooted in a mission of positive impact,” says Justin Robitaille, VP Development of Dream Asset Management.
Building on its expertise in the National Capital Region, Dream is also the company behind Zibi – the acclaimed 35-acre master-planned community, located just over the Chaudière Bridge from the Library Parcel development.
“This community focused project will transform how affordable housing is created, built and delivered locally. Safe and secure affordable housing empowers and transforms people’s lives by improving health outcomes, educational achievement, social inclusion and economic opportunities. We’re thrilled to be part of Dream Lebreton and are looking forward to welcoming residents into this upcoming diverse community,” says Suzanne Le, Executive Director of the Multifaith Housing Initiative.
An elegant addition to Ottawa’s skyline, Perkins&Will and KPMB Architects designed the towers’ façade in collaboration with renowned Canadian artist Margaret Priest. Inspired by the Laurentian Forest and the historical red brick homes in the neighboring communities, the façades will be cloaked in a vibrant red. As the towers rise, the colors lighten, creating a slender appearance and drawing the eye to the sky.
Taking advantage of the site’s unique location, the towers are intentionally rotated and offset to one another, ensuring all units benefit from beautiful views of Ottawa’s key landmarks, including Parliament Hill, Gatineau River, Dow’s Lake and more.
Destined to be a landmark, the Library Parcel signals the expansion of Ottawa’s core towards the west, connecting to the Pimisi LRT station as well as nearby cultural destinations, the Canadian War Museum and the upcoming central library, Ādisōke. Complementing this intricate connectivity, the buildings’ enhanced streetscape will include commercial retail, parklets and community spaces.
“As architects, we have a unique responsibility to ensure projects at transit sites capture opportunities for density, equality and sustainability. We believe this project will help achieve our larger aspirations around community empowerment and resilience, projecting an outward set of ideals about our histories, this place and our peoples. The project will be very close to zero operational carbon, will have low embodied carbon, and will provide a significant number of affordable rental units, directly on transit. We’re proud to bring forward a design solution that will become a landmark for Ottawa with striking Archtecture, colour and elegance,” says Peter Busby, Global Design Principal at Perkins&Will.
Anchoring the buildings are six-storey podiums that terrace down, revealing a large active ground level that pays homage to Indigenous principles and histories. Envisioned as a central gathering place, the all-season ground level offers a myriad of opportunities to host ceremonies, events, public art, and serves as a vibrant destination for socializing and meeting. Through a deep engagement process led by Innovation Seven with Indigenous elders, youth, and community members, the team will further develop and incorporate sacred and culturally significant features.
Once complete, the community will be operationally net-zero carbon, LEED Gold, and One Planet Living accredited. To achieve these ambitious sustainability targets, the team will employ unique and innovative initiatives such as a high-performance building envelope, integrated photovoltaic solar panels, and natural daylight harvesting by virtue of the buildings’ orientation. In addition, natural plantings and non-toxic, regionally sourced materials will be used throughout the design, helping further distinguish the community’s sustainability approach.
“Collaborating with this extraordinary team led by Dream, we are creating a vibrant walkable and transit-oriented future for LeBreton Flats- and for the nation’s capital-that responds to the Albert Street District context, and is welcoming, affordable, and integrated. We aspire to develop a solution for the site, and for the people of the community, that is truly sustainable and liveable, and sets a higher standard for design excellence,” says Bruce Kuwabara, Founding Partner at KPMB Architects.
Providing a diverse range of housing and recreation options, 10 per cent of units are dedicated as 3-bedrooms, and all building amenities are rooted in the building’s base podium to create a central connection for residents to come together. Fostering a sense of community, spaces have specifically been designed for key target populations including childcare, a programmed community hub, a workshop, a green roof and gardens, homework rooms, co-working lounges, a community kitchen, and fitness centers.
“Dream’s plans for 41% affordable housing, renewable energy and community amenities will help bring the National Capital Commission’s vision for a sustainable, inclusive community at LeBreton Flats to life. We are excited to continue working with Dream to advance the development of this important first phase of the Building LeBreton project,” says Bill Leonard, Vice President, Real Estate and Development, NCC.
Set to break ground in Spring 2023, Dream LeBreton has formed an Algonquin Advisory Committee, which will put into action its social procurement targets. This includes 15 per cent of the overall value of contracts going to vendors that are at least 50 per cent owned or managed by people from equity-seeking groups, including 5 per cent of contracts to Algonquin and Indigenous businesses. As well, 20 per cent of on-site employment hours will be going to people from equity-seeking groups, including 5 per cent to Algonquin and Indigenous people.
-
17-25 Toronto St.53-57 Adelaide St. East
The proposal includes the home of Terroni’s Downtown location, the York County Courthouse, known municipally as 57 Adelaide Street East, as well as the neighbouring building to the west, 53 Adelaide Street East and 25 and 23 Toronto Street, and the Consumers’ Gas Building, known municipally as 17-19 Toronto Street. The developer, Goband Development Ltd submitted a…
-
Bellwood House
Bellwoods House, located at 111 Strachan is a mid-rise infill development that will replace a mechanic shops and a small bar with 325 new residential housing units, while preserving a beautiful heritage building. Bellwoods House is located between two future higher order transit stations, and steps to some of the largest green spaces in downtown…
-
Home On Power
Welcome home to your new condo at Parliament and Adelaide. “Limited Suites AvailableMove-In Ready” Post Views: 549
-
The Post
Upper Oakville has developed a reputation for its retail and dining options, with charming pedestrian-friendly streets and green spaces. The Post is a stunning modern condo for the new professional living in this part of town. Contemporary design, thoughtfully crafted suites and common spaces, exceptional amenities, set in a neighbourhood with boutique shops, big box…
-
Sugar Wharf 2
Nestled on Toronto’s Waterfront, Sugar Wharf Condominiums is everything you’ve been dreaming of. A place where dreams, work and play live happily. It’s where homes, offices, shopping, restaurants, daycare, transit, schools and parks are rolled into one magical community. Sugar Wharf combines everything you love into the sweetest life you can imagine. Post Views: 477
-
590 Argus Road Oakville
Developer Distrikt Group submitted Official Plan and Zoning By-law Amendment applications for 590 Argus Road. The proposed 590 Argus development, designed by Teeple Architects, comprises three residential towers, standing at heights of 196.5 metres (58 storeys), 171.3 metres (50 storeys), and 152.3 metres (44 storeys). The design aims to bring a unique architectural style to this soon to form…