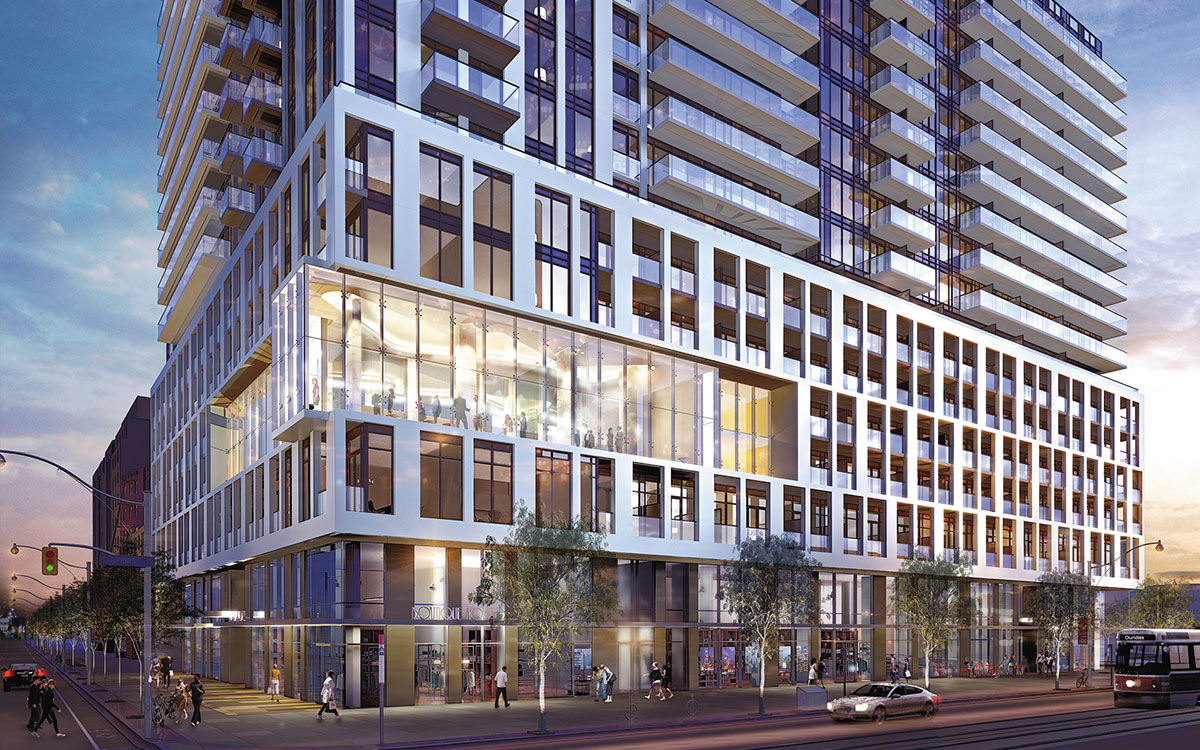In the heart of Downtown Toronto’s most exhilarating neighbourhood, a new, iconic residential landmark has arrived — welcome to Dundas Square Gardens Condominiums. Inspired by its beautiful Garden District setting, flanked by Allan Gardens to the north, Dundas Square Gardens rises 50-storeys above ground. Dundas Square Gardens residents began taking occupancy in the first half of 2020. Featuring 1012 residential units, ground-level retail space anchored by TD Bank and Starbucks, a rooftop pool and sleek, and luxury finishes throughout, Dundas Square Garden Condos serves as a beacon on Toronto’s glittering downtown skyline.
The Gupta Group and Easton’s Group of Hotels are proud to have worked in partnership with the City of Toronto to welcome The Indigenous Centre for Innovation and Entrepreneurship (ICIE) as occupants of the first two floors of 200 Dundas Street. This state-of-the-art centre is the largest incubator dedicated to serving Indigenous entrepreneurs in North America and possibly the world, enabling Indigenous-owned business operators and entrepreneurs to work with the broader community to access Indigenous-led services, technology and talent through virtual and physical co-working locations.
Dundas Square Gardens is centrally located near transit, with the shops and excitement of Yonge and Dundas Square and The Eaton Centre just minutes away to the west, Allan Gardens to the southeast, and within easy walking distance of Ryerson University. As part of its commitment to the area, The Easton’s Group will donate $1,000 for every unit sold to Ryerson University, topping off the impressive donation to $1 million.
With inspired architectural design by Page+Steele/IBI Group Architects, Dundas Square Gardens has suites starting at just $199,998. These elegantly appointed suites designed by interior design firm Munge Leung feature flexible floor plans with no wasted space to maximize efficiency in everyday living. Feature and finishes include Caesarstone kitchen counters, stainless steel appliances, porcelain bathroom floors and shower/tub surrounds, custom-designed vanities, sleek plumbing fixtures and laminate wood flooring, adding to the modern and contemporary design with with-ft. five inch ceilings in each suite.
The Garden Tower
The smaller Garden Tower boasts a boutique building environment with separate entrance and elevators, while enjoying all the amenities of the larger Dundas Square Tower. Amenities include a fully equipped fitness centre and yoga room, outdoor pool with an infinity edge adjacent to a lounge and bar area, barbecue area, water feature, hot tub and secluded seated areas. On the second floor residents will find a library with study spaces, meeting spaces and guest suites.
Many of the units in the Garden Tower will have exclusive use of oversized terraces, which become extensions of their own private living space. Here, residents can enjoy outdoor living by hanging out at a barbecue party on the 18th-floor terrace, taking your pet for a stroll through meandering walkways on the third-floor terrace, or hosting a party on the third-floor Garden Terrace, adjacent to the spectacular two-storey Sky Lobby and Lounge, destined to be a lighted landmark commanding the corner of Dundas and Jarvis Streets.
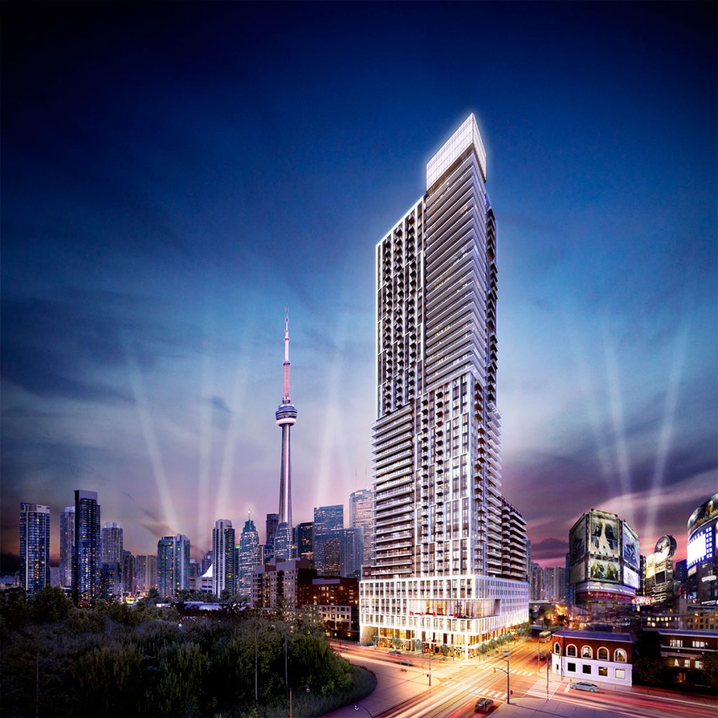
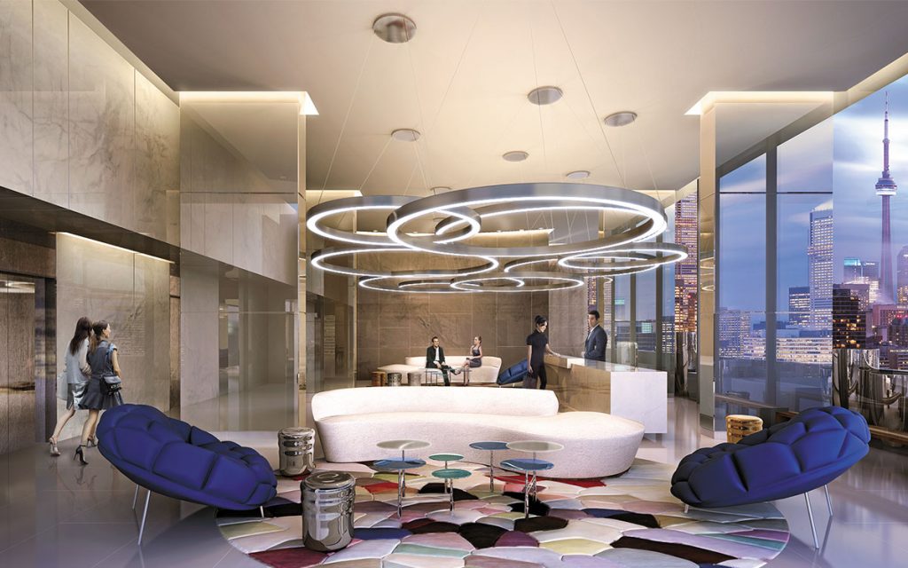
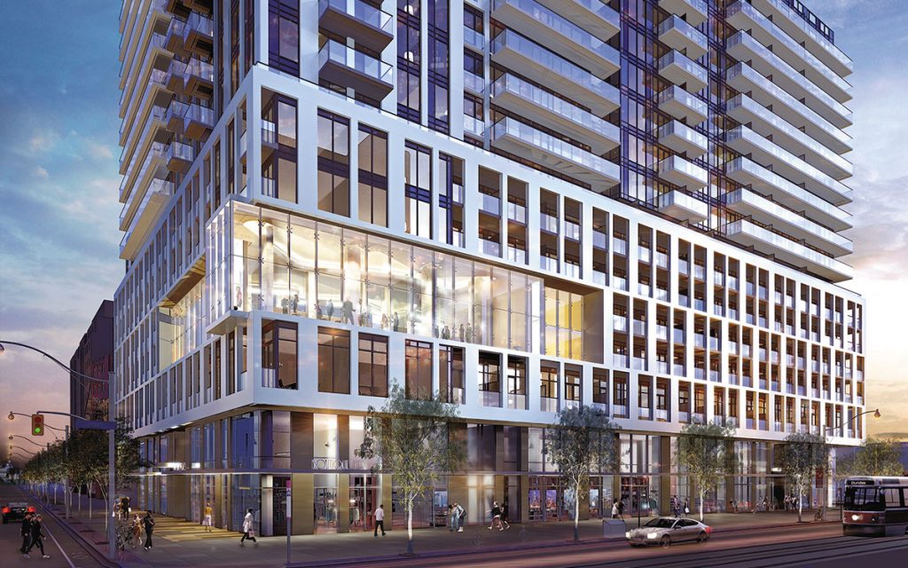
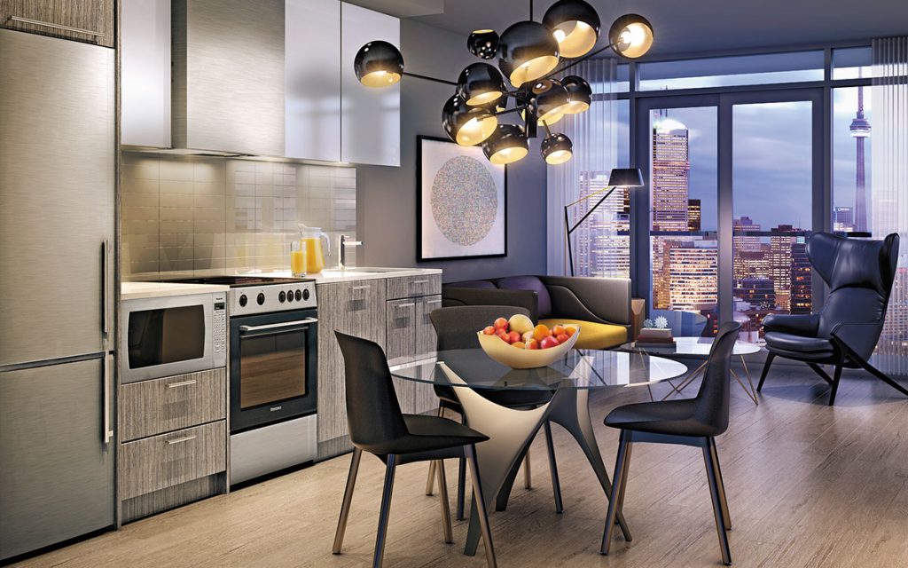
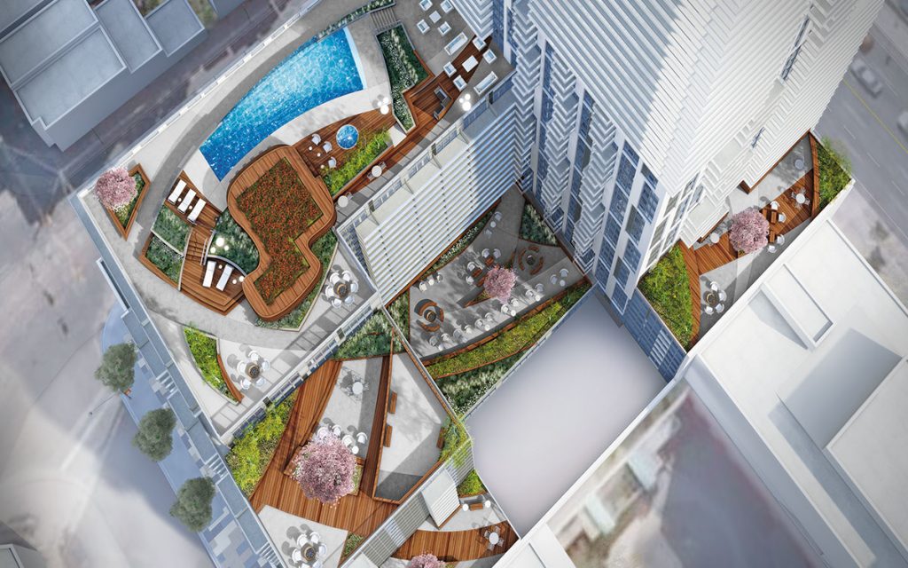
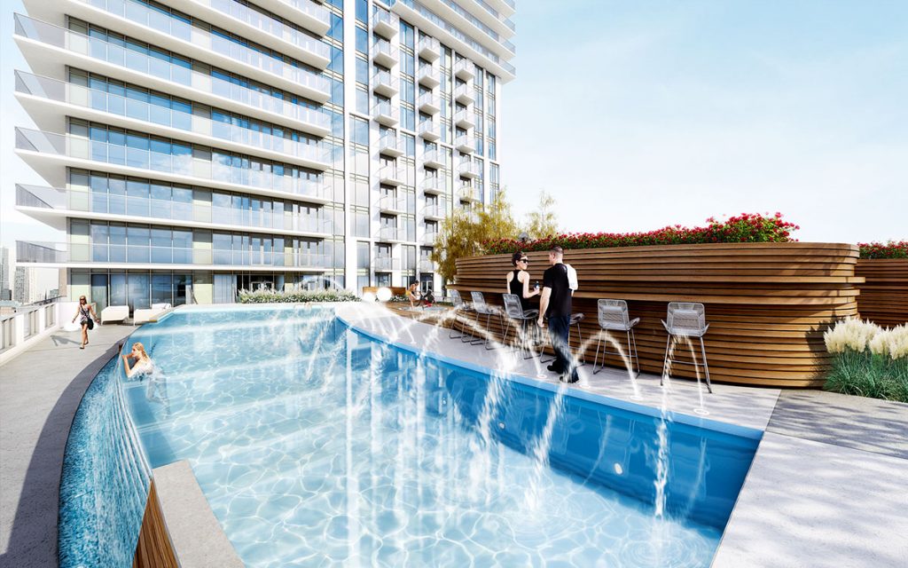
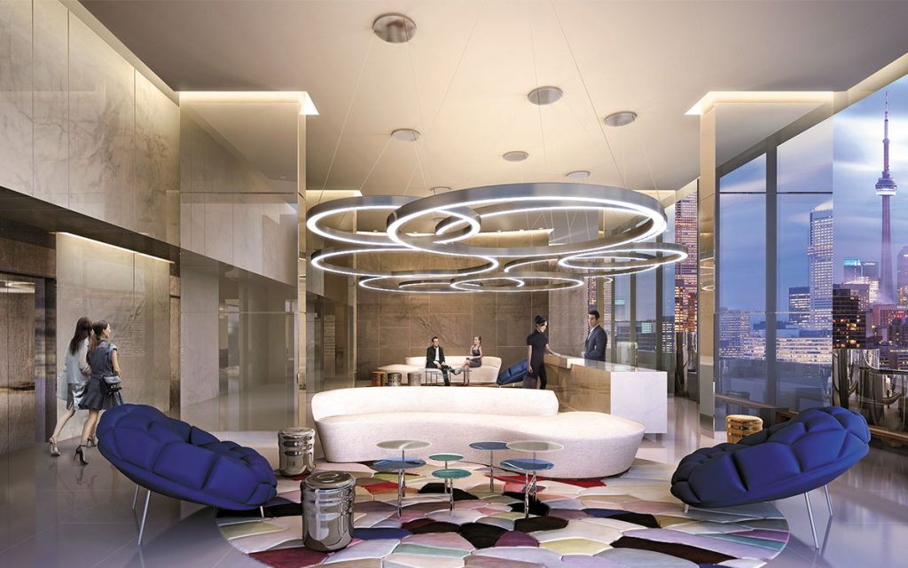
-
17-25 Toronto St.53-57 Adelaide St. East
The proposal includes the home of Terroni’s Downtown location, the York County Courthouse, known municipally as 57 Adelaide Street East, as well as the neighbouring building to the west, 53 Adelaide Street East and 25 and 23 Toronto Street, and the Consumers’ Gas Building, known municipally as 17-19 Toronto Street. The developer, Goband Development Ltd submitted a…
-
Bellwood House
Bellwoods House, located at 111 Strachan is a mid-rise infill development that will replace a mechanic shops and a small bar with 325 new residential housing units, while preserving a beautiful heritage building. Bellwoods House is located between two future higher order transit stations, and steps to some of the largest green spaces in downtown…
-
Home On Power
Welcome home to your new condo at Parliament and Adelaide. “Limited Suites AvailableMove-In Ready” Post Views: 546
-
The Post
Upper Oakville has developed a reputation for its retail and dining options, with charming pedestrian-friendly streets and green spaces. The Post is a stunning modern condo for the new professional living in this part of town. Contemporary design, thoughtfully crafted suites and common spaces, exceptional amenities, set in a neighbourhood with boutique shops, big box…
-
Sugar Wharf 2
Nestled on Toronto’s Waterfront, Sugar Wharf Condominiums is everything you’ve been dreaming of. A place where dreams, work and play live happily. It’s where homes, offices, shopping, restaurants, daycare, transit, schools and parks are rolled into one magical community. Sugar Wharf combines everything you love into the sweetest life you can imagine. Post Views: 473
-
590 Argus Road Oakville
Developer Distrikt Group submitted Official Plan and Zoning By-law Amendment applications for 590 Argus Road. The proposed 590 Argus development, designed by Teeple Architects, comprises three residential towers, standing at heights of 196.5 metres (58 storeys), 171.3 metres (50 storeys), and 152.3 metres (44 storeys). The design aims to bring a unique architectural style to this soon to form…
