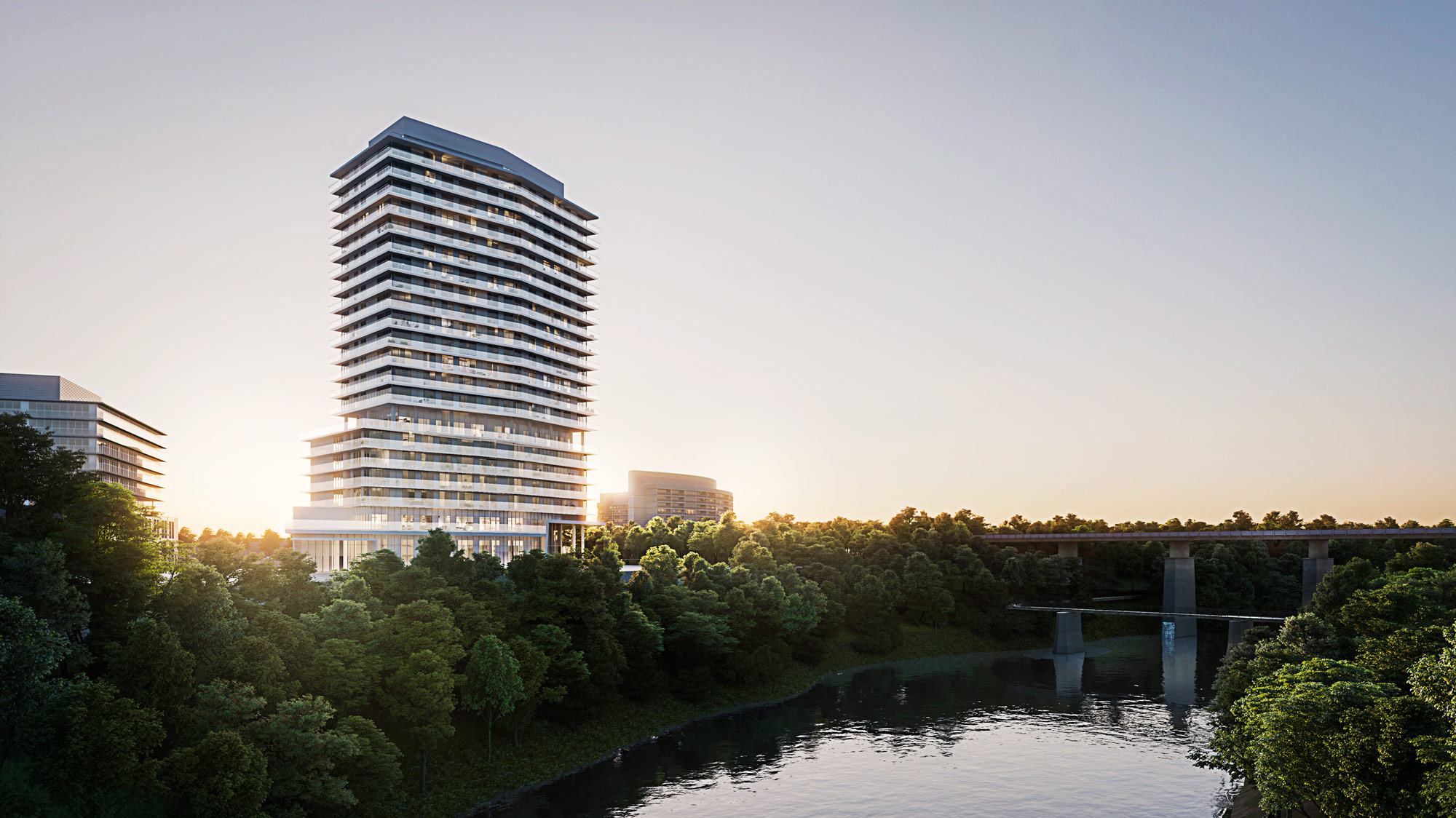Perfectly situated in the heart of Toronto’s prestigious Kingsway neighbourhood, development partners Urban Capital and Northam Realty Advisors created a classic, internationally styled community on the bank of the Humber River.
With an emphasis on modern designs, contemporary architecture and refined lifestyle amenities, Kingsway by the River plays host to distinctive condominiums and contemporary urban townhomes in a multi-phased community. This is where modern living and natural beauty come together.
The Phase 1 Tower Penthouses and Townhomes are completely sold out and are fully constructed. The K2 Condo Lofts has extremely limited inventory remaining, which can be purchased and occupied immediately.
THE KINGSWAY CLUB
The Kingsway Club offers residents of the Phase 1 tower an array of lifestyle amenities. The ground floor is home to an elegant lounge, ideal for enjoying the big game on the big screen or simply sharing stories with friends over a bottle of fine wine. Adjacent to the lounge is an outdoor terrace overlooking the Humber River Valley. On the second floor is a fully-equipped fitness centre with cardio, free weights, spinning bikes, and yoga.
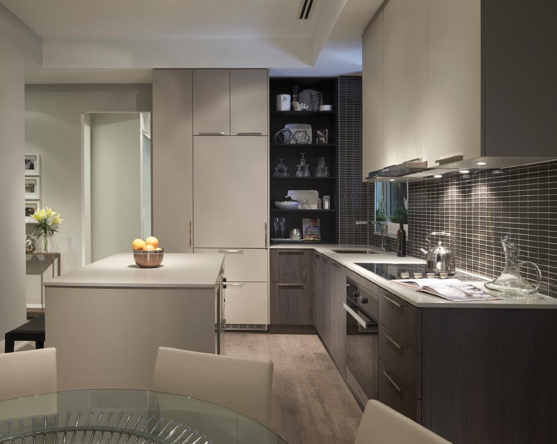
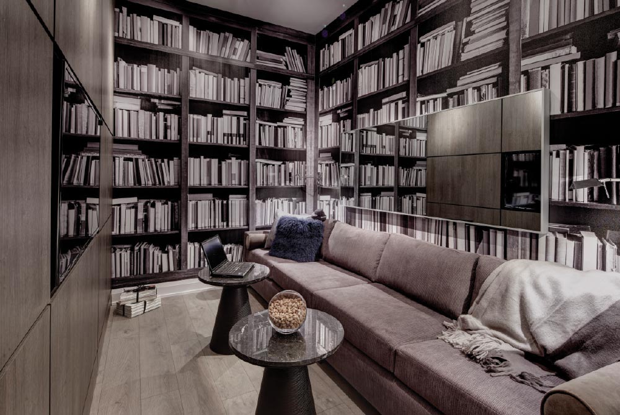
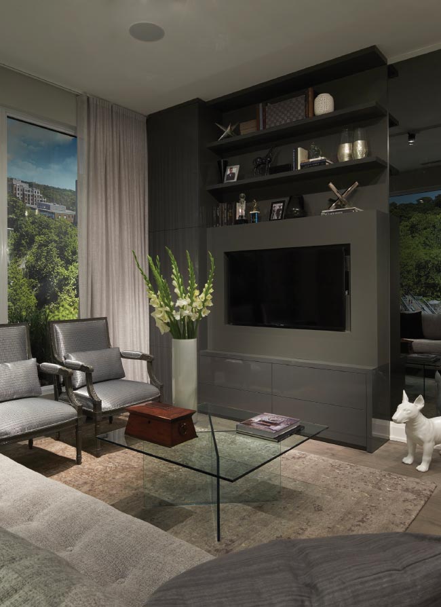
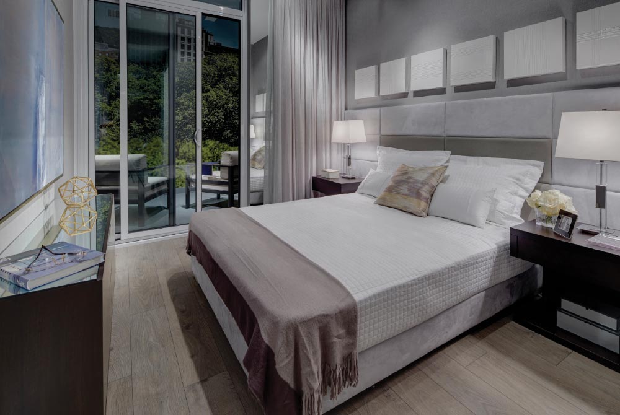
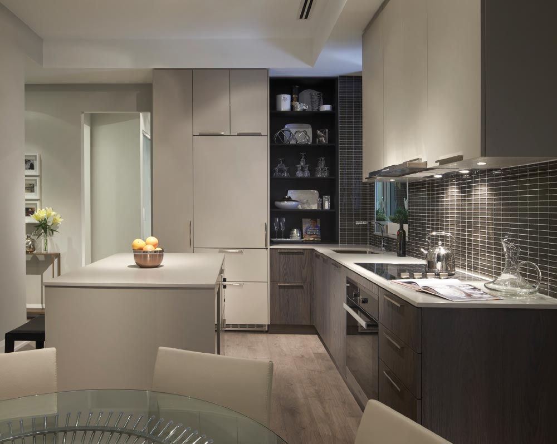
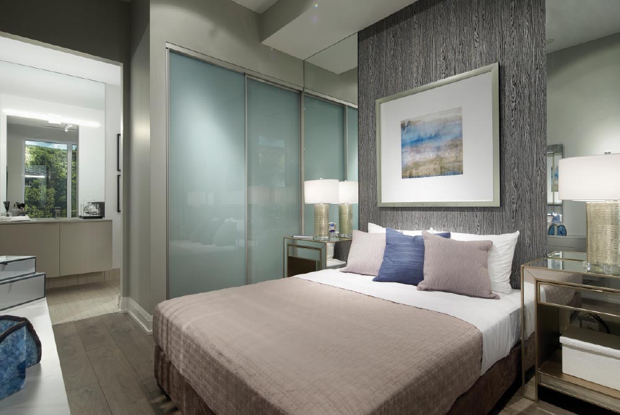
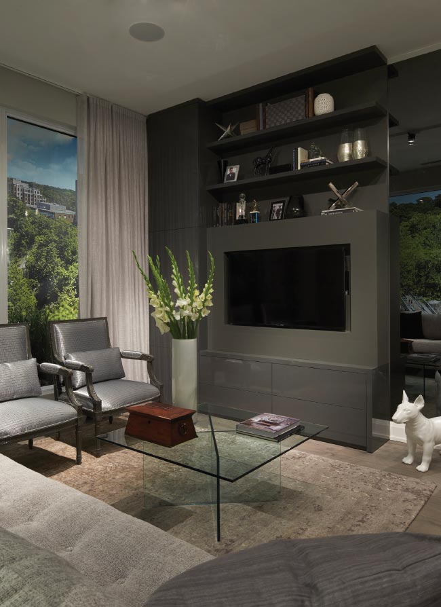
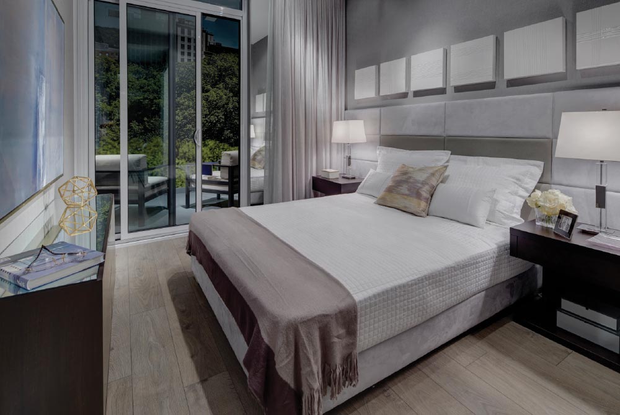
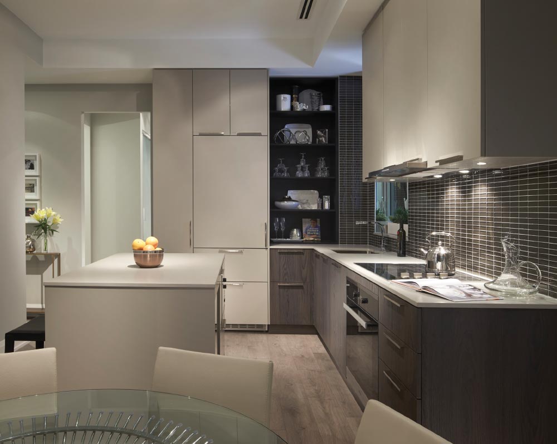

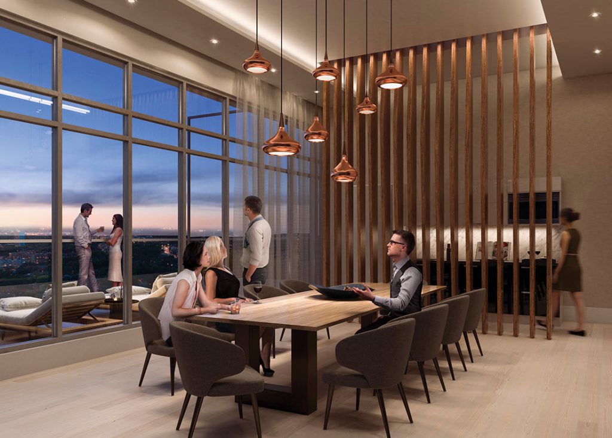
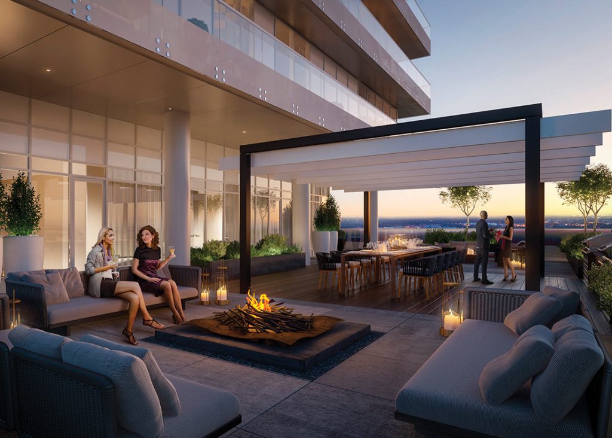
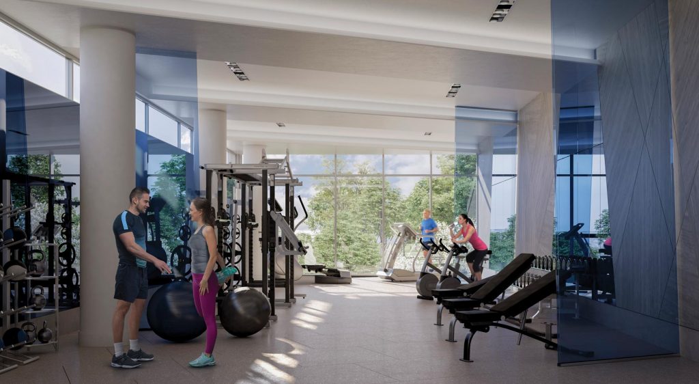

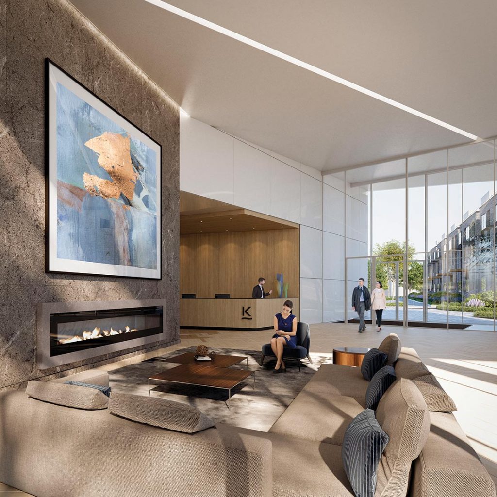
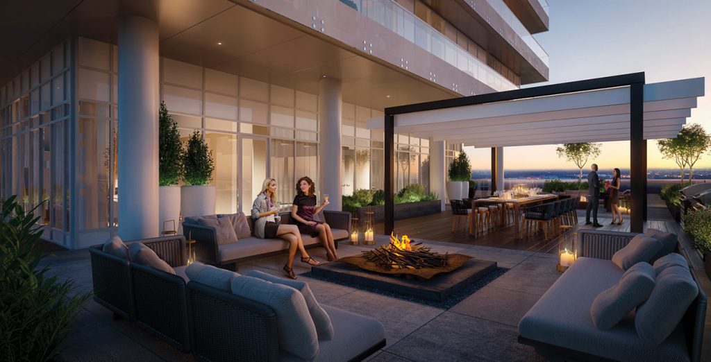
The seventh floor features a multi-purpose party room, spacious outdoor sundeck with lounge areas and bbq station. Designed for socializing and networking, these well appointed spaces create the perfect mood for any occasion.
Rich, novel ideas are constantly being revealed through our contacts with other cultures and it’s by combining old and new, foreign and familiar, that we find inspiration that is relevant to our design work. Our selections of suite finishes demonstrate a variety of styles using elegant colours and luxurious materials, with an emphasis on texture rather than tone. We are showcasing warm woods, sleek glass, quartz, granite and porcelains. We have addressed well-scaled proportions and beautiful layering in the details that create interest and impact. The designs provide for coordinated options for kitchen finishes within each scheme. The finishes, materials and colours are up to date, but not trendy—they are sophisticated and timeless. The collections provide the perfect backdrop for owners to showcase their own personality and style in their Kingsway By The River residences.
- TYPE:Mid-Rise Residential
21 Stories - Wallman Architects
- CLIENT:Urban Capital
- ADDRESS:4208 Dundas Street West
Toronto, Ontario - STATUS:Completion 2021
- STATISTICS:380,000 ft² Residential
16,000 ft² Retail
415 Residential Suites


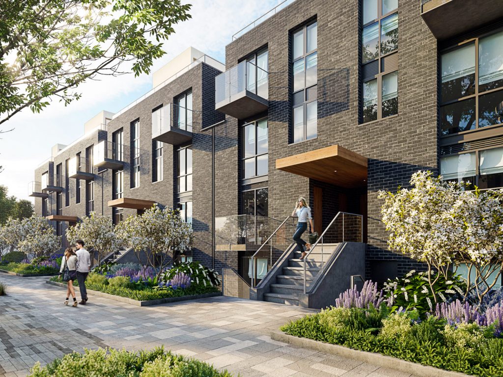
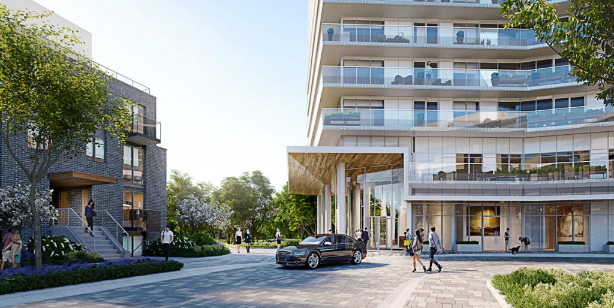
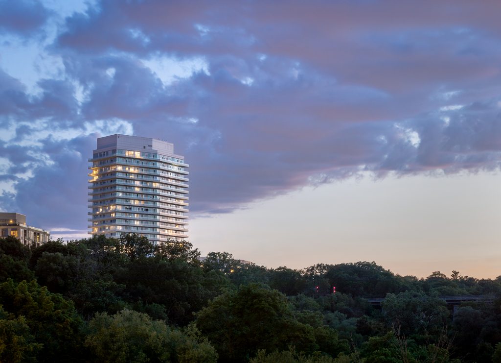
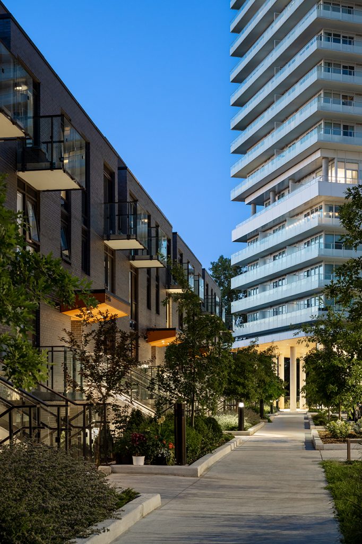
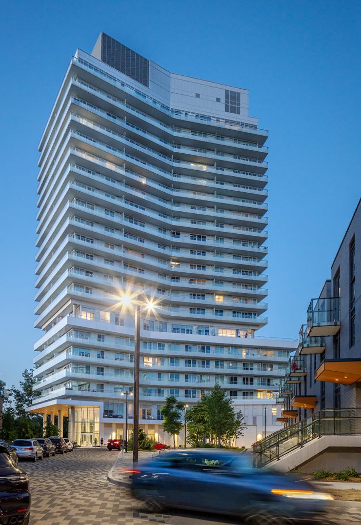
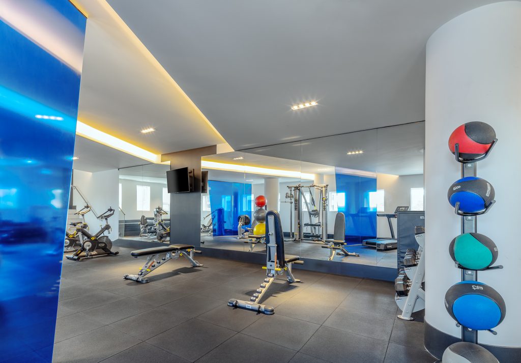
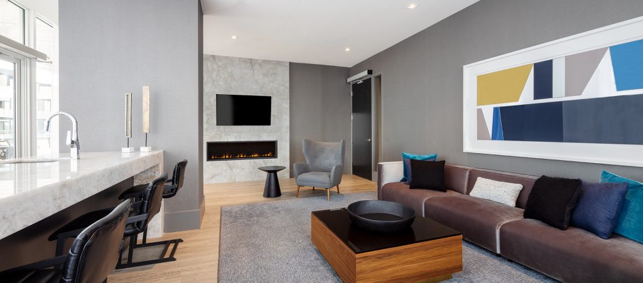
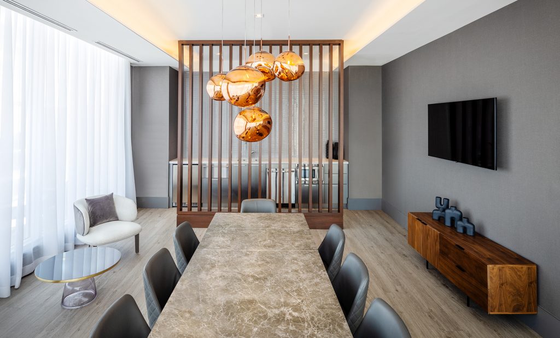
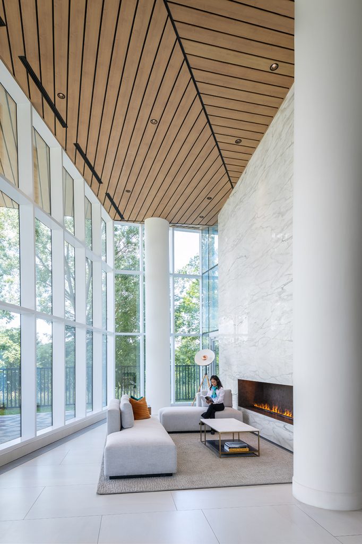
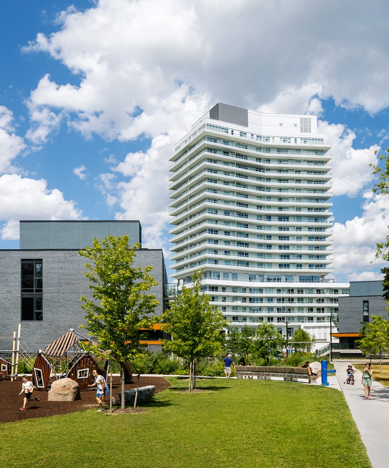
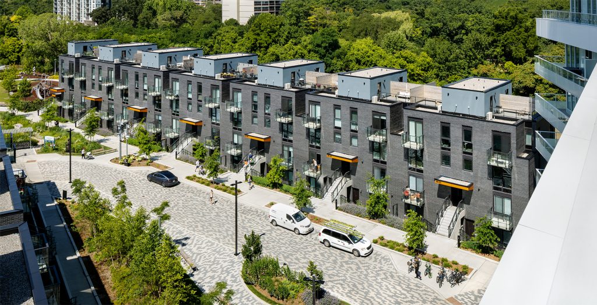
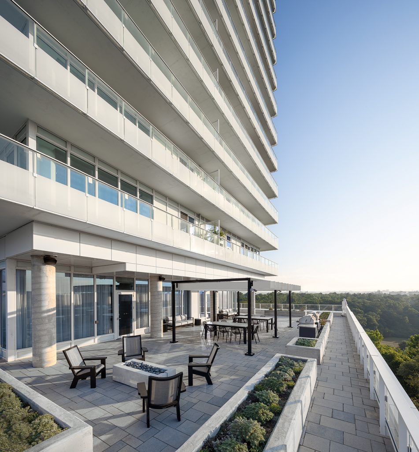
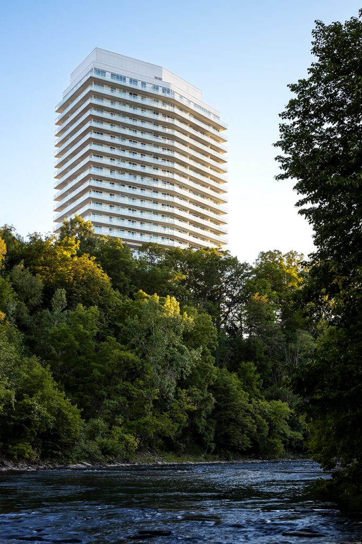
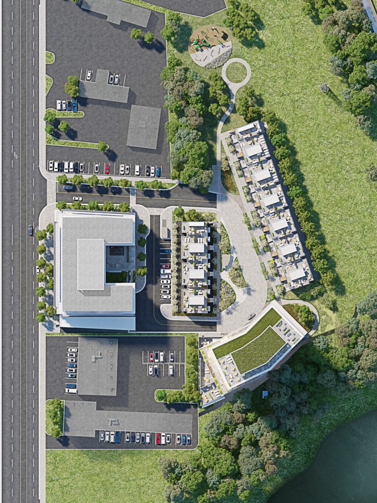
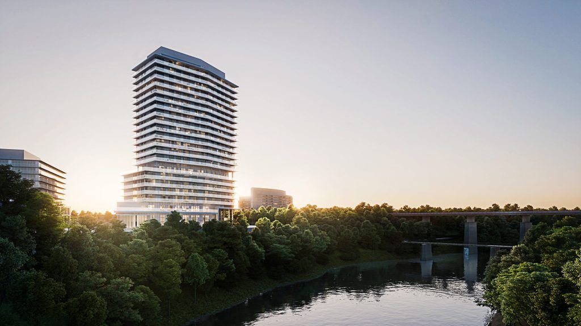
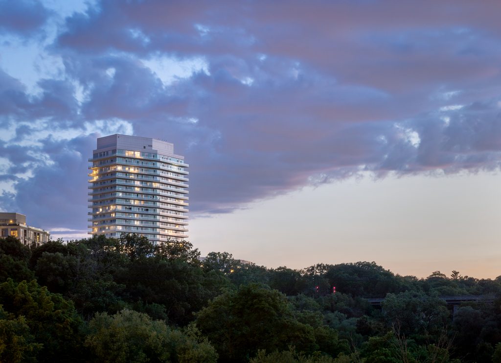
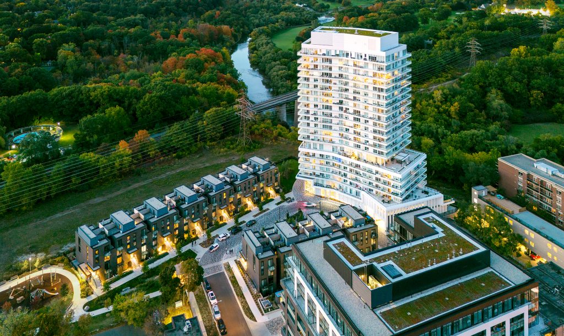
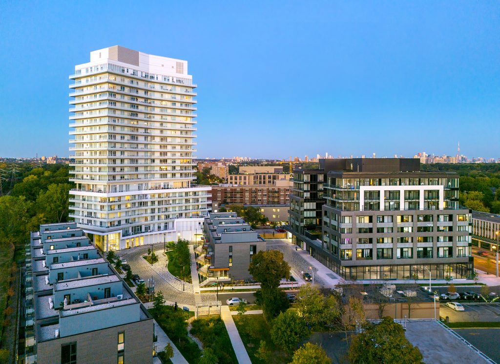
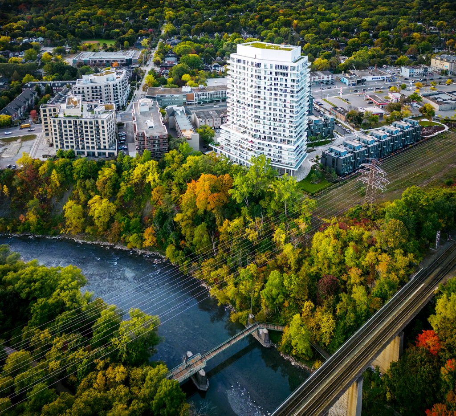
-
17-25 Toronto St.53-57 Adelaide St. East
The proposal includes the home of Terroni’s Downtown location, the York County Courthouse, known municipally as 57 Adelaide Street East, as well as the neighbouring building to the west, 53 Adelaide Street East and 25 and 23 Toronto Street, and the Consumers’ Gas Building, known municipally as 17-19 Toronto Street. The developer, Goband Development Ltd submitted a…
-
Bellwood House
Bellwoods House, located at 111 Strachan is a mid-rise infill development that will replace a mechanic shops and a small bar with 325 new residential housing units, while preserving a beautiful heritage building. Bellwoods House is located between two future higher order transit stations, and steps to some of the largest green spaces in downtown…
-
Home On Power
Welcome home to your new condo at Parliament and Adelaide. “Limited Suites AvailableMove-In Ready” Post Views: 549
-
The Post
Upper Oakville has developed a reputation for its retail and dining options, with charming pedestrian-friendly streets and green spaces. The Post is a stunning modern condo for the new professional living in this part of town. Contemporary design, thoughtfully crafted suites and common spaces, exceptional amenities, set in a neighbourhood with boutique shops, big box…
-
Sugar Wharf 2
Nestled on Toronto’s Waterfront, Sugar Wharf Condominiums is everything you’ve been dreaming of. A place where dreams, work and play live happily. It’s where homes, offices, shopping, restaurants, daycare, transit, schools and parks are rolled into one magical community. Sugar Wharf combines everything you love into the sweetest life you can imagine. Post Views: 476
-
590 Argus Road Oakville
Developer Distrikt Group submitted Official Plan and Zoning By-law Amendment applications for 590 Argus Road. The proposed 590 Argus development, designed by Teeple Architects, comprises three residential towers, standing at heights of 196.5 metres (58 storeys), 171.3 metres (50 storeys), and 152.3 metres (44 storeys). The design aims to bring a unique architectural style to this soon to form…
