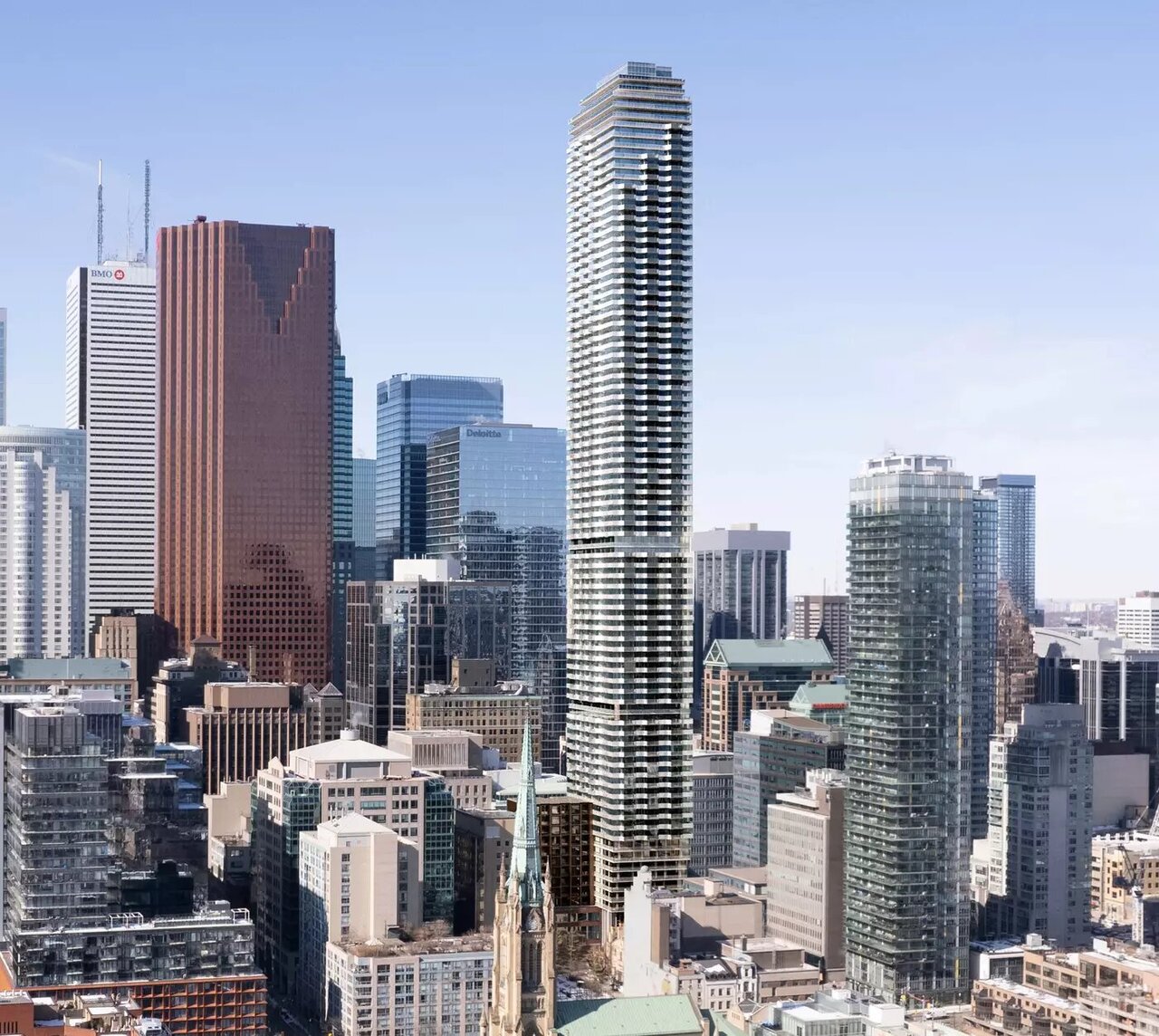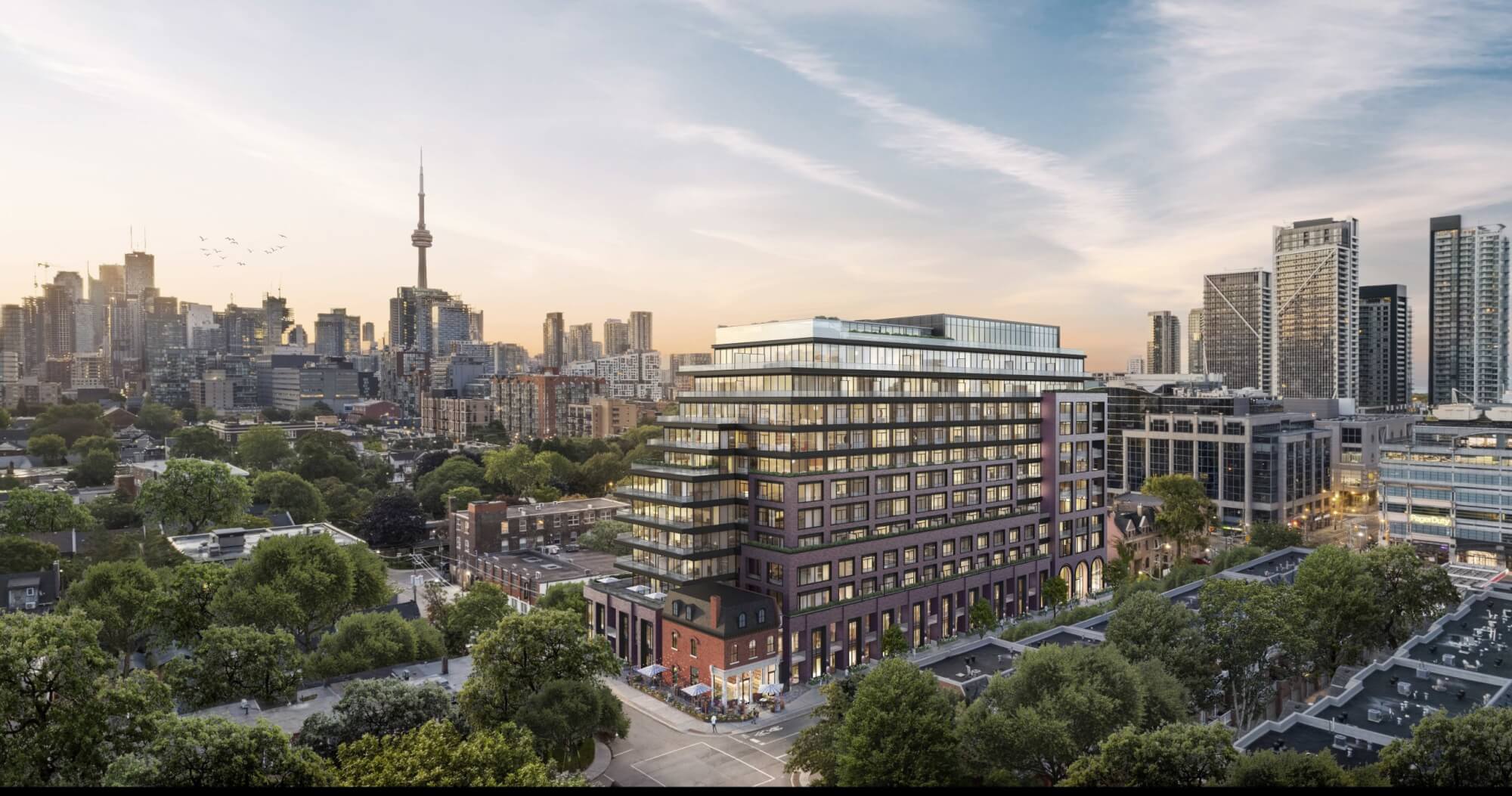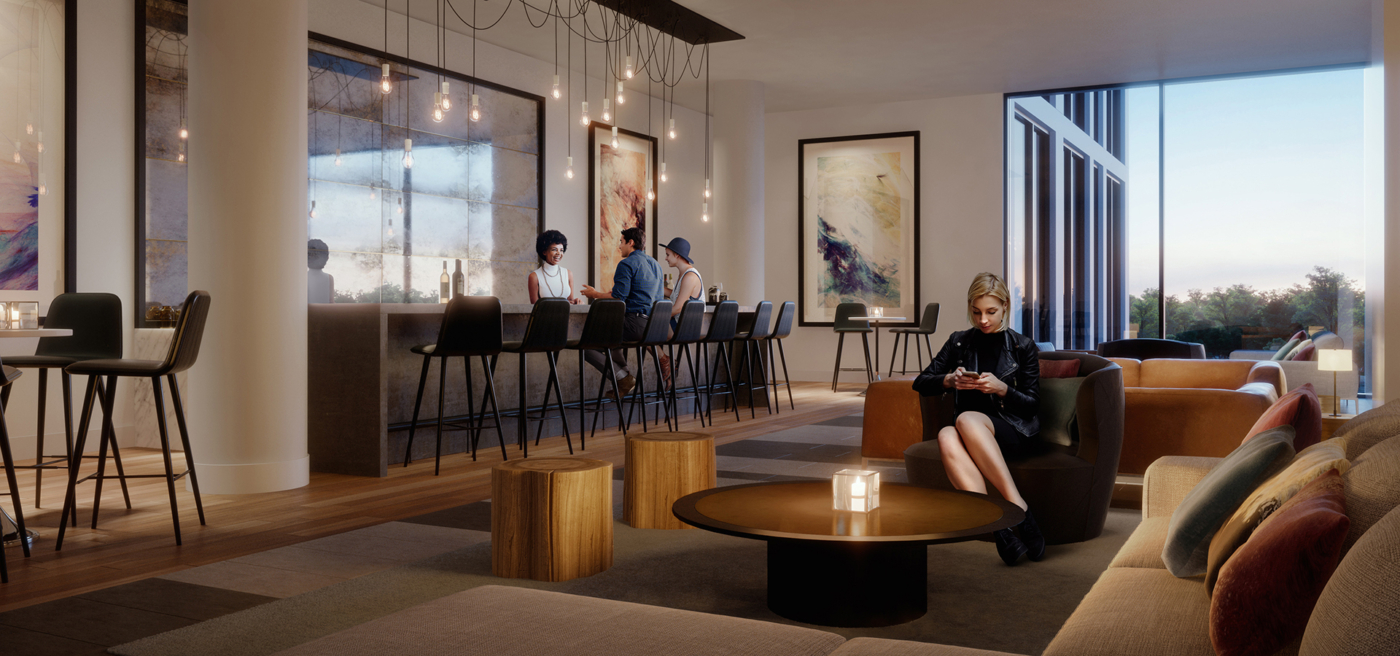Lofty Brickell is a new pre-construction tower developed by Newgard Development Group. Lofty Brickell will feature 300 fully finished luxury residences ranging from studios to two-bedroom floor plans. All residences, curated by INC., will come equipped with advanced technology Smart Building wiring for HD TV, multiple telephone /data lines, ultra-high-speed internet access, Individually controlled energy-efficient central air conditioning and heating system. Kitchens will feature imported European cabinets with premium hardware and drawer pulls, top-of-the-line appliance package including stainless steel refrigerator, oven, cook-top, microwave, dishwasher and sink disposal, elegant imported stone countertops, and backsplashes, contemporary stainless steel under-mounted sink, high-arc gourmet faucet with integral sprayer. Bathrooms will feature elegant imported stone countertops and backsplashes, custom-finished floors and walls in wet areas, frameless glass shower enclosures, spacious, extra-depth soaking tubs, and premium European-style fixtures and accessories.
Designed by world-renowned architecture firm Arquitectonica, Lofty Brickell will soar 35 stories and a number of wonderful amenities, including a 24-hour welcome desk with concierge, 24- hour valet parking, and 24-hour secure access. Additionally, advanced technology smart-building with high-speed fiber-optic wireless internet access throughout common areas, exclusive LOFTY app, cutting-edge green building technology, 6 High-speed passenger elevators with access control, on-site hospitality management, curated River-front restaurant with outdoor dining terrace, and short-term rentals permitted. Lofty Brickell also features a resort pool with pool-side cabanas, bar and grill on pool deck 24/7, co-working lounge, private meeting rooms event room with exclusive terrace, fully-equipped, state-of-the-art fitness center with HD TVs and wireless audio, private Peloton studios, yoga lounge, and terrace, and the LOFTY Rooftop Experience.
Located in Miami’s Brickell neighborhood at 99 Southwest 7th Street, Lofty Brickell will be just blocks from shopping, restaurants, and entertainment at Mary Brickell Village and Brickell City Centre. By car, Brickell on the River South is within 20 minutes of South Beach, Coconut Grove, Wynwood Miami, and the Miami International Airport.
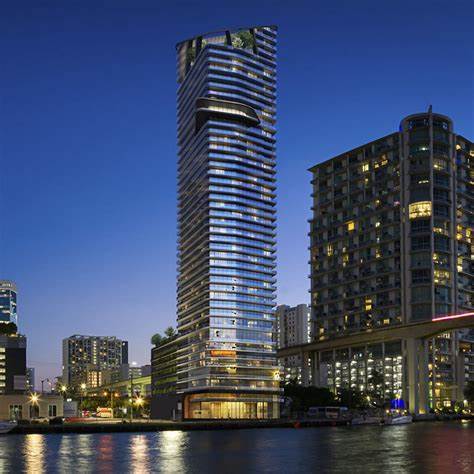
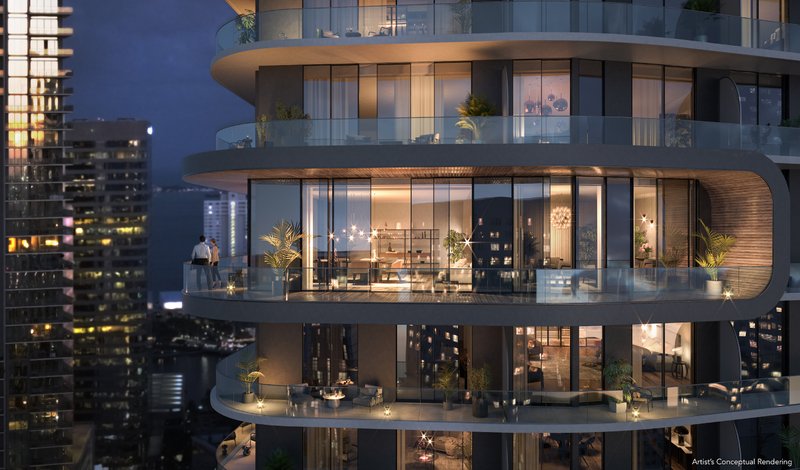
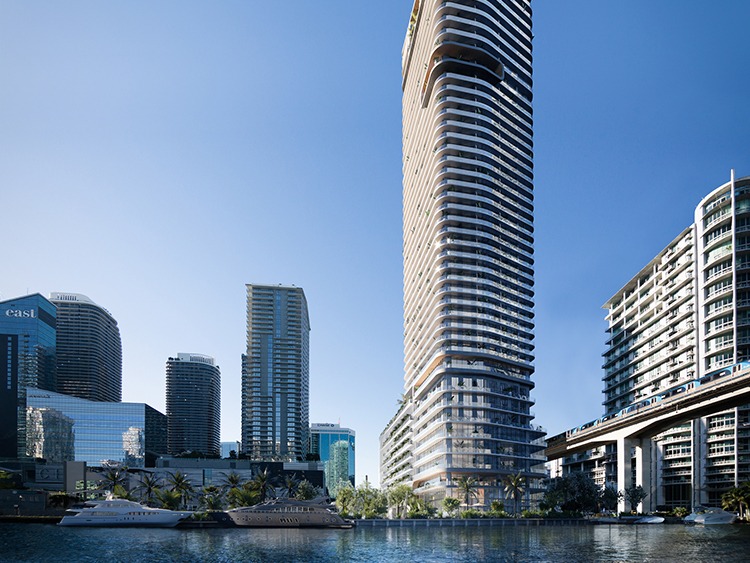
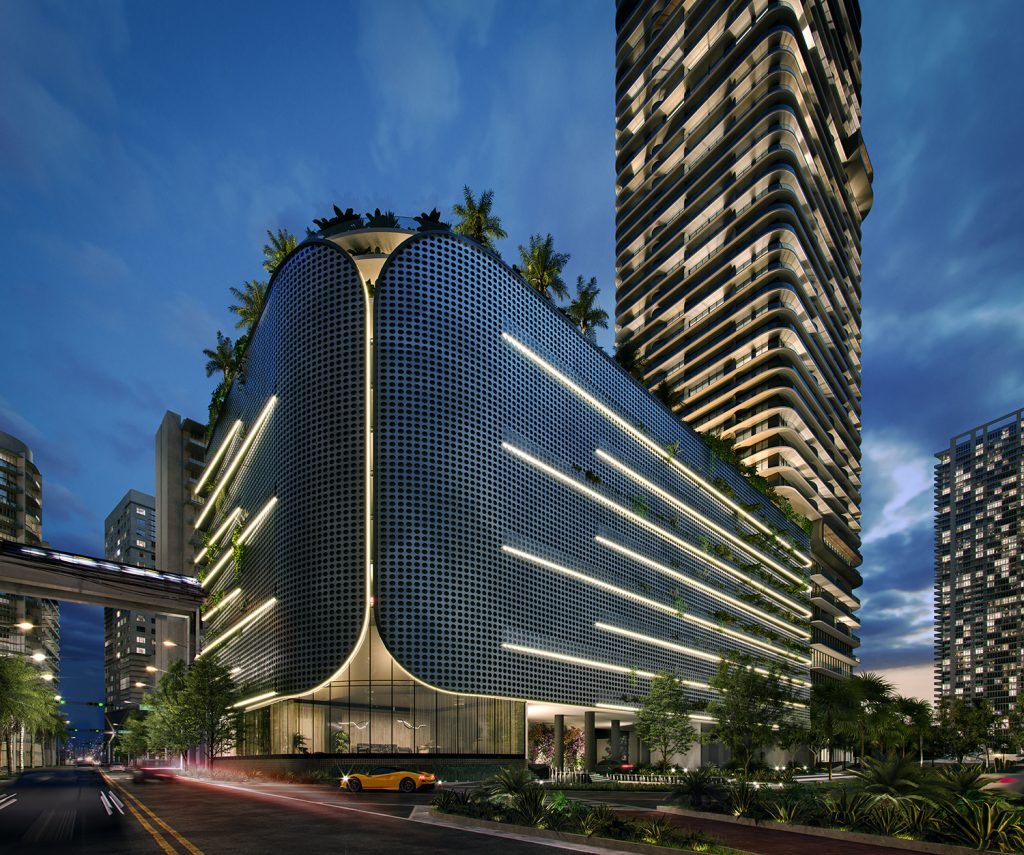
-
17-25 Toronto St.53-57 Adelaide St. East
The proposal includes the home of Terroni’s Downtown location, the York County Courthouse, known municipally as 57 Adelaide Street East, as well as the neighbouring building to the west, 53 Adelaide Street East and 25 and 23 Toronto Street, and the Consumers’ Gas Building, known municipally as 17-19 Toronto Street. The developer, Goband Development Ltd submitted a…
-
Bellwood House
Bellwoods House, located at 111 Strachan is a mid-rise infill development that will replace a mechanic shops and a small bar with 325 new residential housing units, while preserving a beautiful heritage building. Bellwoods House is located between two future higher order transit stations, and steps to some of the largest green spaces in downtown…
-
Home On Power
Welcome home to your new condo at Parliament and Adelaide. “Limited Suites AvailableMove-In Ready” Post Views: 549
-
The Post
Upper Oakville has developed a reputation for its retail and dining options, with charming pedestrian-friendly streets and green spaces. The Post is a stunning modern condo for the new professional living in this part of town. Contemporary design, thoughtfully crafted suites and common spaces, exceptional amenities, set in a neighbourhood with boutique shops, big box…
-
Sugar Wharf 2
Nestled on Toronto’s Waterfront, Sugar Wharf Condominiums is everything you’ve been dreaming of. A place where dreams, work and play live happily. It’s where homes, offices, shopping, restaurants, daycare, transit, schools and parks are rolled into one magical community. Sugar Wharf combines everything you love into the sweetest life you can imagine. Post Views: 477
-
590 Argus Road Oakville
Developer Distrikt Group submitted Official Plan and Zoning By-law Amendment applications for 590 Argus Road. The proposed 590 Argus development, designed by Teeple Architects, comprises three residential towers, standing at heights of 196.5 metres (58 storeys), 171.3 metres (50 storeys), and 152.3 metres (44 storeys). The design aims to bring a unique architectural style to this soon to form…
