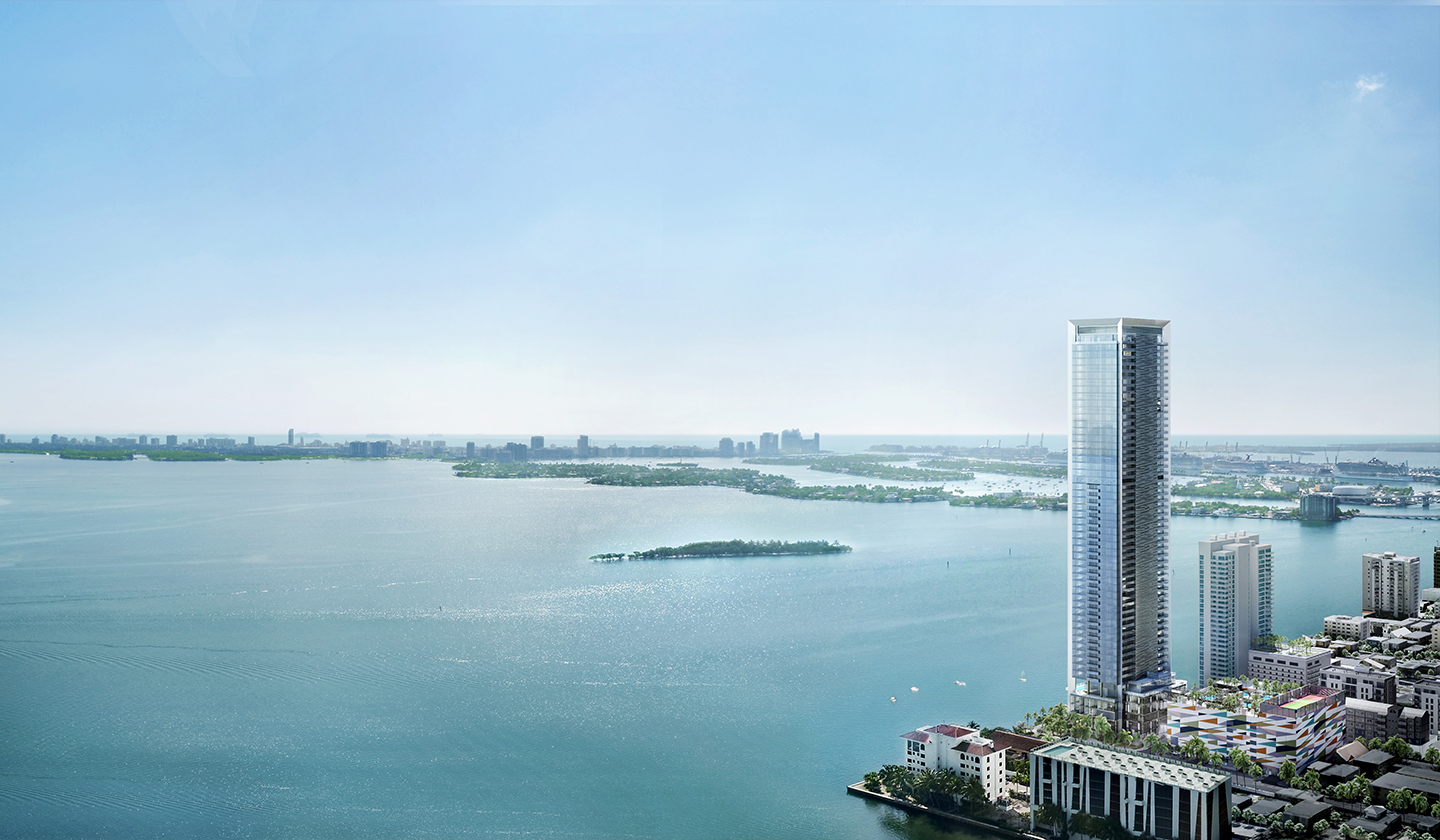Missoni Baia’s 249 Edgewater condominium residences celebrate the timeless appeal of waterfront living in relaxed, modern style. It cuts a prominent figure on the Miami skyline and on East Edgewater’s waterfront. Missoni Baia soars 57 floors into the air and spans an impressive 200 feet along Biscayne Bay.
“BEAUTIFUL ENVIRONMENTS WHERE PEOPLE CAN EXPERIENCE A HARMONIOUS LIFE WITH FAMILY AND FRIENDS.”
ANGELA MISSONI
Creative Director of Missoni
With its forward-thinking, high-performance design by acclaimed international firm Asymptote Architecture, Missoni Baia’s new luxury Edgewater condos capture the Missoni spirit of innovation and imagination. It’s like no other residential tower in Miami.
“IT’S ABOUT MORE THAN PUTTING SOME ARTWORK IN THE LOBBY. THE WHOLE BUILDING HAS AN ARTISTRY TO IT. WHEN YOU ENTER THE BUILDING, IT FEELS LIKE YOU’RE STEPPING INSIDE A SCULPTURE. IT’S NOT ‘IN YOUR FACE,’ BUT THERE IS SOMETHING UNIQUE AND POWERFUL ABOUT IT.”
HANI RASHID
Missoni Baia is a luxury condominium development located in Edgewater Miami at 700 Northeast 26th Terrace. Missoni Baia is currently under construction and is slated to be completed in 2023. Designed by Asymptote Architecture, Missoni Baia will rise 57 stories and include just 249 condo residences comprised of one-, two-, three-, four-, and five-bedroom floor plans ranging in size from 776 to 3,788 interior square feet. Missoni Baia is being developed by a group comprised of OKO Group, OB Group, and Cain International. The interior designer of Missoni Baia is Paris Forino Interior Design while the landscape architect is Enea Garden Design.
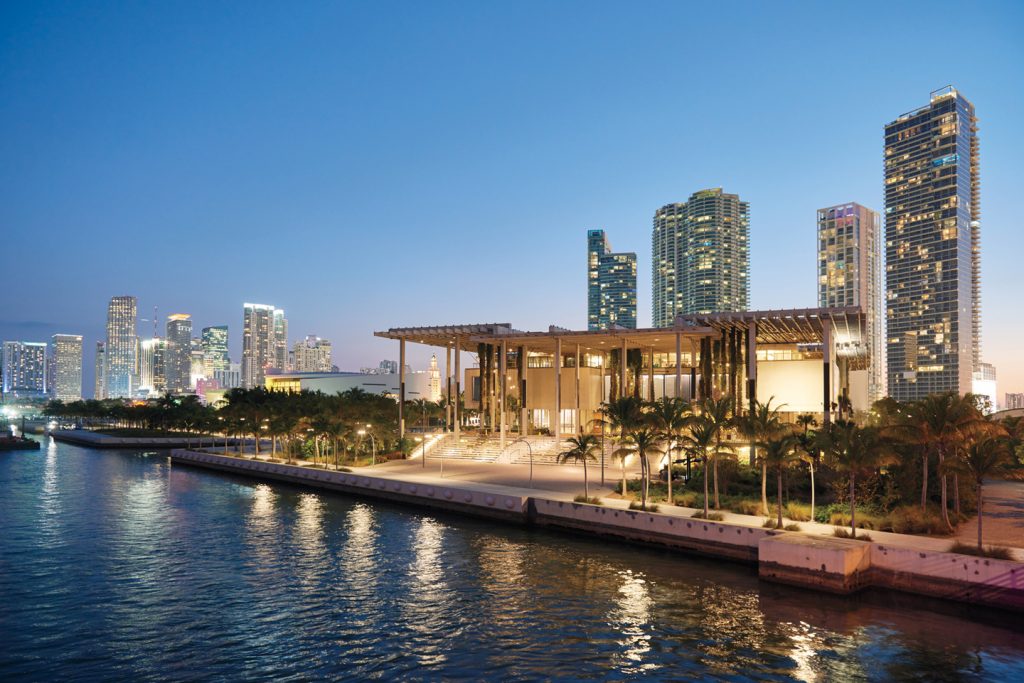
The residences at Missoni Baia will feature marble flooring throughout, floor-to-ceiling glass windows, high-end kitchen appliances by Wolf and Sub-Zero, custom Italian kitchen cabinetry, and a wine cooler (in select units). The HOA dues at Missoni Baia will be approximately 72 cents per square foot.
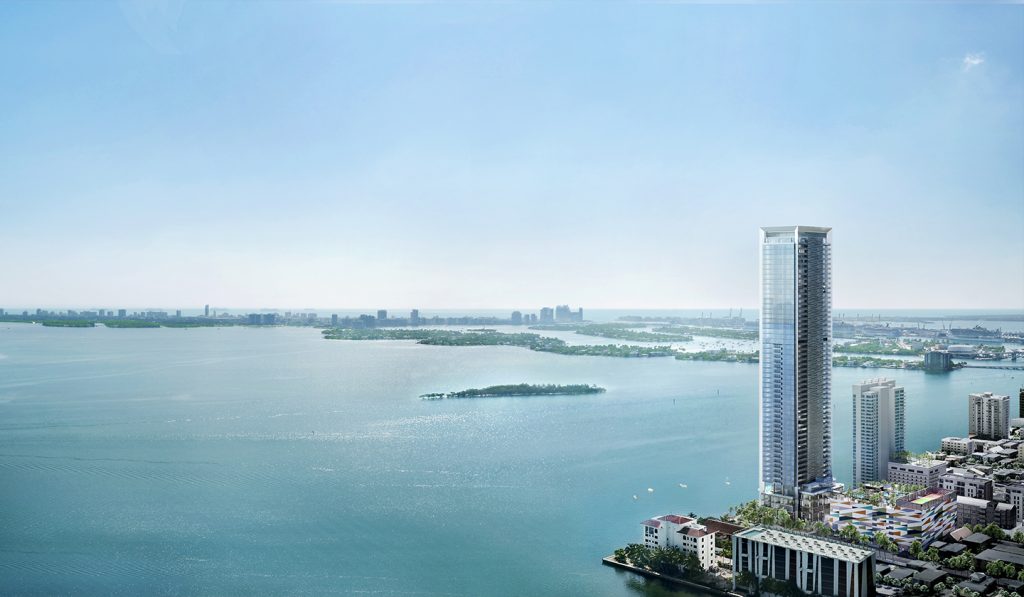
Missoni Baia will offer its residents an array of upscale amenities, including a hair and nail salon, private screening room, three pools, whirlpool spa, tennis court, a 1,700-square-foot gym, expansive spa with men’s and women’s sauna and steam rooms and private treatment rooms, full-service concierge, valet parking service, pet spa, Kids’ club and indoor play area, resident game room, and more. The condo residences at Missoni Baia will feature deep balconies, floor-to-ceiling glass windows with sweeping views of the bay or city, walk-in closets, automated climate control, and top-of-the-line kitchen appliances with wine cooler and garbage disposal.
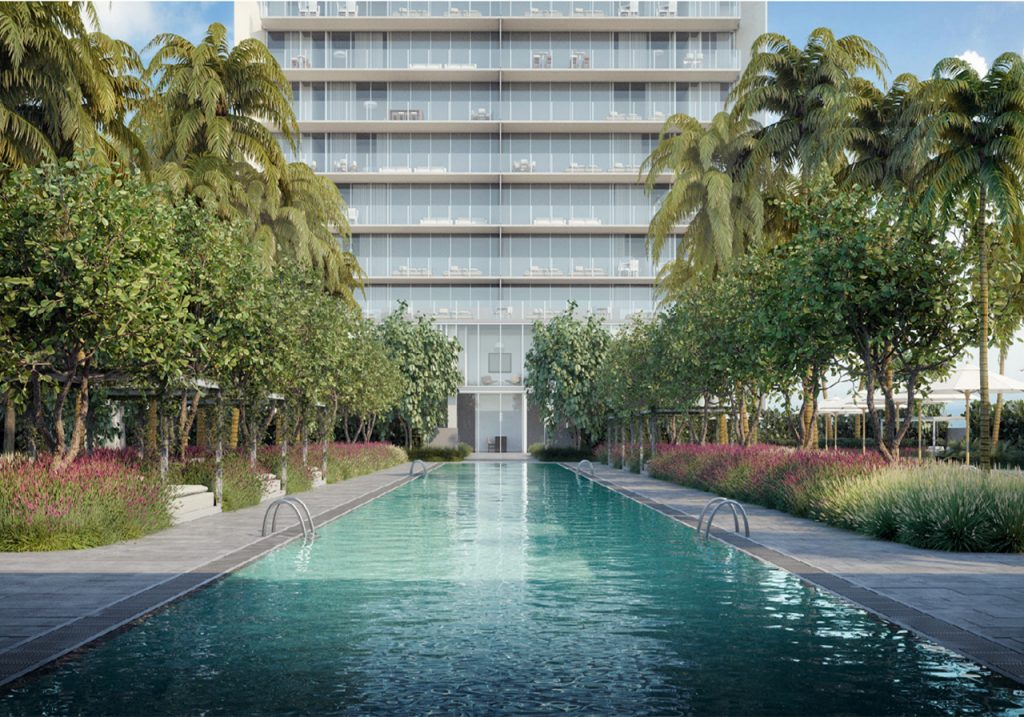
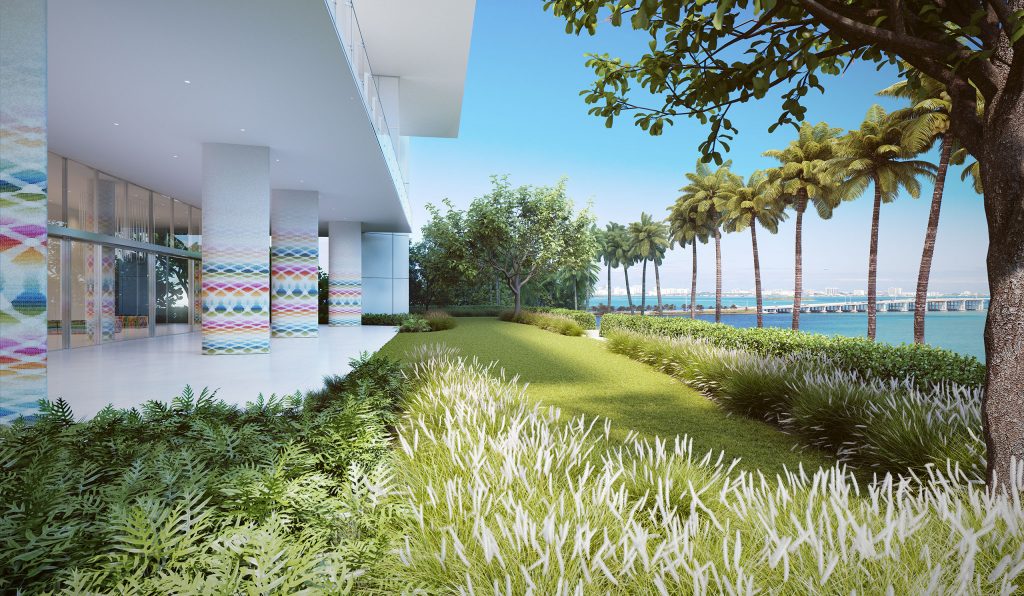
On floors 5 though 7, amenities include a bayfront lounge with a pool overlooking the water; a media room; a beauty salon; a children’s playroom; a pet spa; an expansive gym overlooking the bay; and one of Miami’s largest, resident-only spas. An outdoor bridge connects the sixth floor’s indoor amenities suite to the flow-through pool deck, which includes cabanas, an Olympic-sized lap pool, plunge pools, children’s water features, and an elevated tennis court.
-
17-25 Toronto St.53-57 Adelaide St. East
The proposal includes the home of Terroni’s Downtown location, the York County Courthouse, known municipally as 57 Adelaide Street East, as well as the neighbouring building to the west, 53 Adelaide Street East and 25 and 23 Toronto Street, and the Consumers’ Gas Building, known municipally as 17-19 Toronto Street. The developer, Goband Development Ltd submitted a…
-
Bellwood House
Bellwoods House, located at 111 Strachan is a mid-rise infill development that will replace a mechanic shops and a small bar with 325 new residential housing units, while preserving a beautiful heritage building. Bellwoods House is located between two future higher order transit stations, and steps to some of the largest green spaces in downtown…
-
Home On Power
Welcome home to your new condo at Parliament and Adelaide. “Limited Suites AvailableMove-In Ready” Post Views: 549
-
The Post
Upper Oakville has developed a reputation for its retail and dining options, with charming pedestrian-friendly streets and green spaces. The Post is a stunning modern condo for the new professional living in this part of town. Contemporary design, thoughtfully crafted suites and common spaces, exceptional amenities, set in a neighbourhood with boutique shops, big box…
-
Sugar Wharf 2
Nestled on Toronto’s Waterfront, Sugar Wharf Condominiums is everything you’ve been dreaming of. A place where dreams, work and play live happily. It’s where homes, offices, shopping, restaurants, daycare, transit, schools and parks are rolled into one magical community. Sugar Wharf combines everything you love into the sweetest life you can imagine. Post Views: 477
-
590 Argus Road Oakville
Developer Distrikt Group submitted Official Plan and Zoning By-law Amendment applications for 590 Argus Road. The proposed 590 Argus development, designed by Teeple Architects, comprises three residential towers, standing at heights of 196.5 metres (58 storeys), 171.3 metres (50 storeys), and 152.3 metres (44 storeys). The design aims to bring a unique architectural style to this soon to form…
