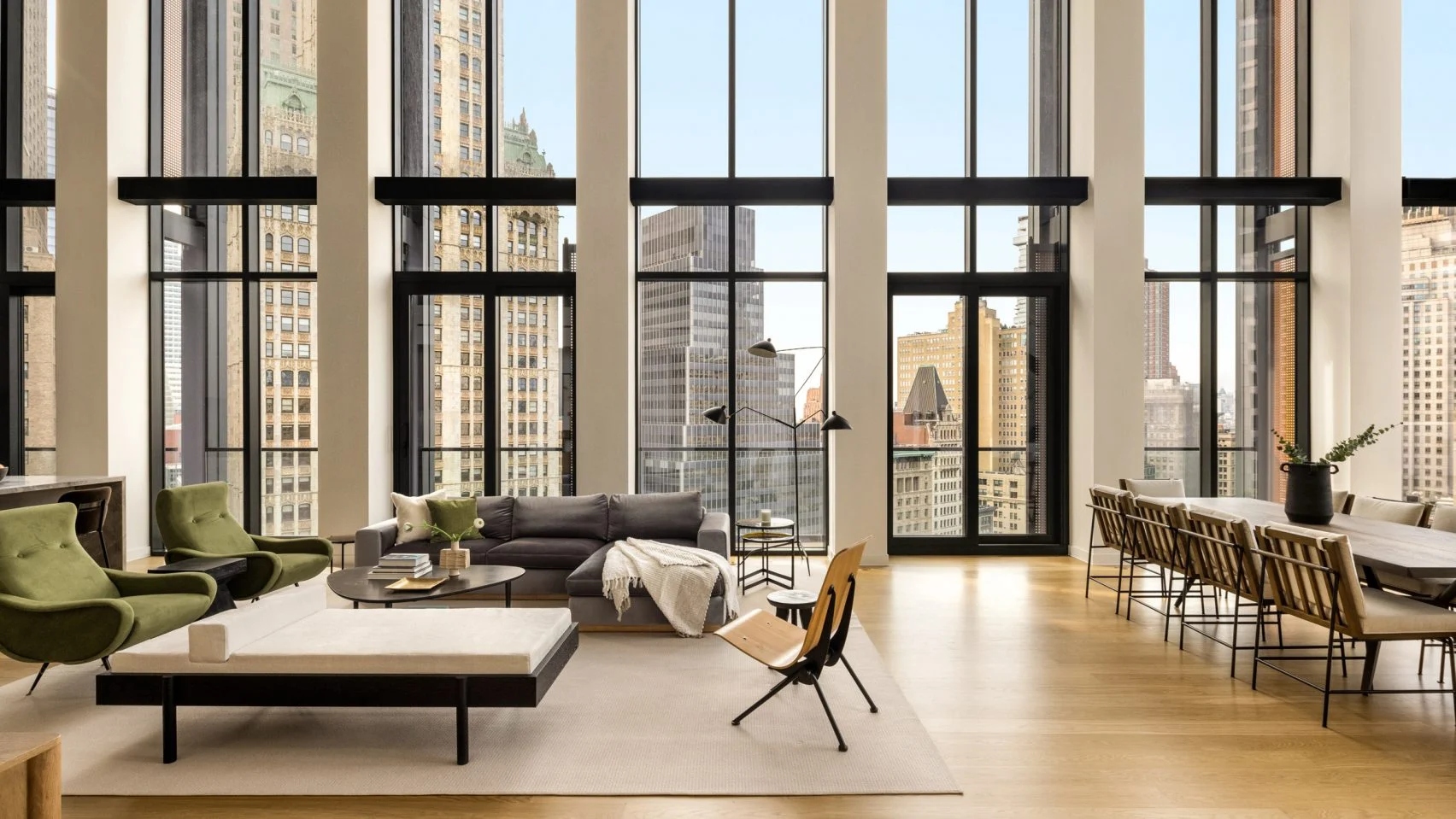A penthouse has been unveiled inside British architecture firm RSHP’s first residential project in New York City: a tower overlooking City Hall Park in Lower Manhattan.
With interiors by local studio Ash Staging, Penthouse 3 is one of 30 residences within No 33 Park Row, which was designed by RSHP’s late founder, Pritzker Architecture Prize-winning architect Richard Rogers, before his death in 2021.
“One Hyde Park and 33 Park Row each face a park to the north and exhibit a similarity in terms of aspiration and quality with carefully composed facades that exhibit a richness of depth, shadow and texture,” said studio partner Graham Stirk, who worked alongside Rogers on the building.
The penthouse interior features a double-height, open-plan living area that wraps around the huge north-facing windows to form an L shape.
Founded as Rogers Stirk Harbour + Partners, the firm rebranded as RSHP in June 2022 following Rogers’ death. It has since revealed designs for “open and welcoming” Shenzhen skyscraper.
The studio’s other projects in New York City include the 80-storey Three World Trade Center, which was completed in 2018 not far from No 33 Park Row.
Once almost exclusively occupied by commercial property, Manhattan’s Financial District is becoming increasingly residential.
Some of the existing offices towers are being converted into homes, like the recently opened One Wall Street, while new skyscrapers like David Adjaye’s newly completed 130 William are purpose-built for living.
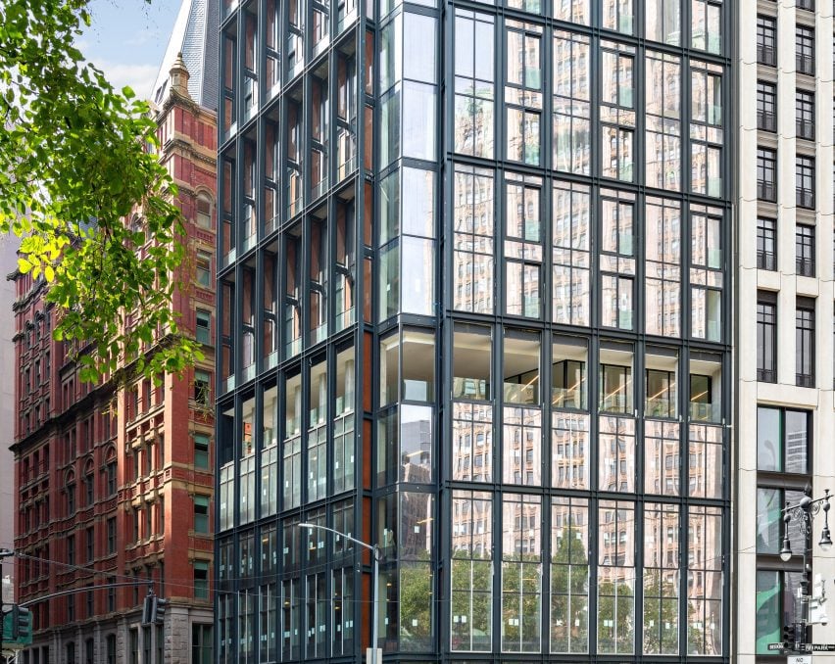
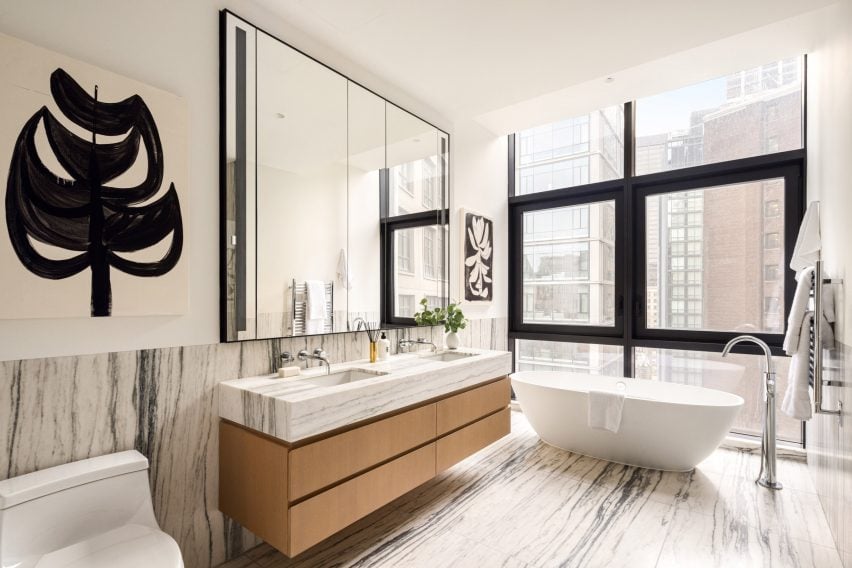
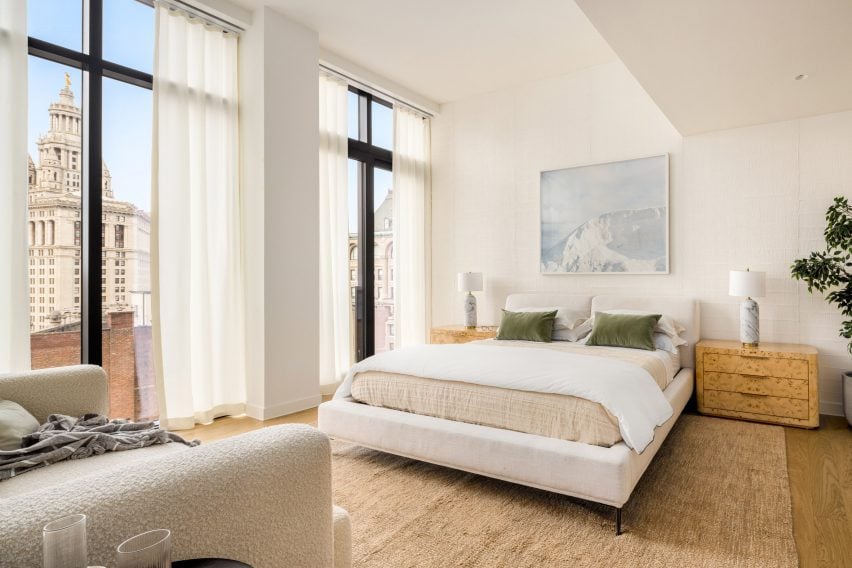
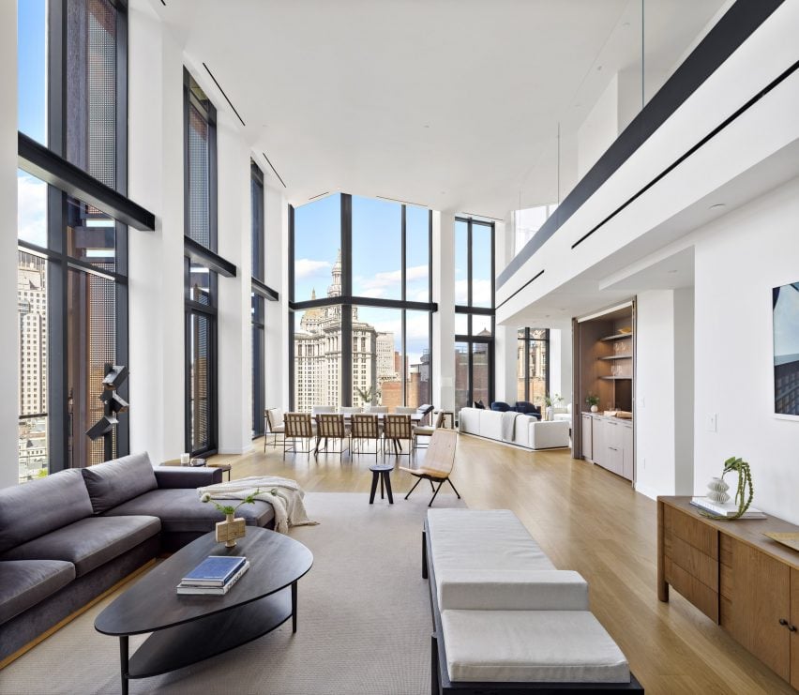
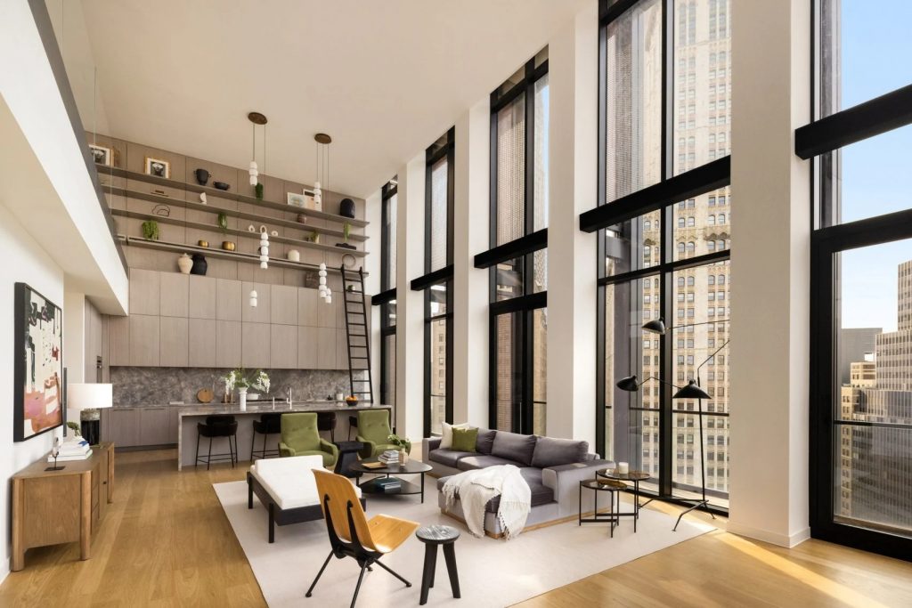
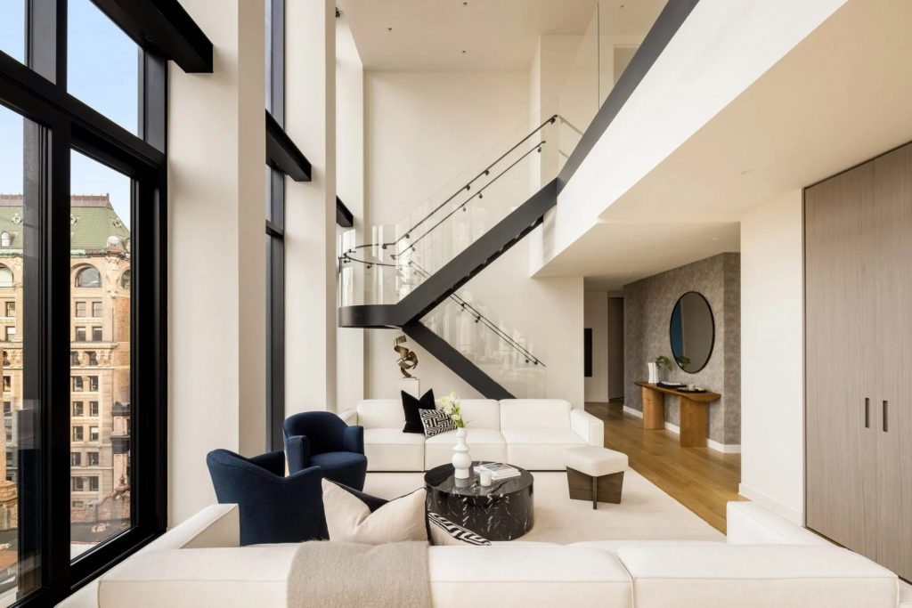
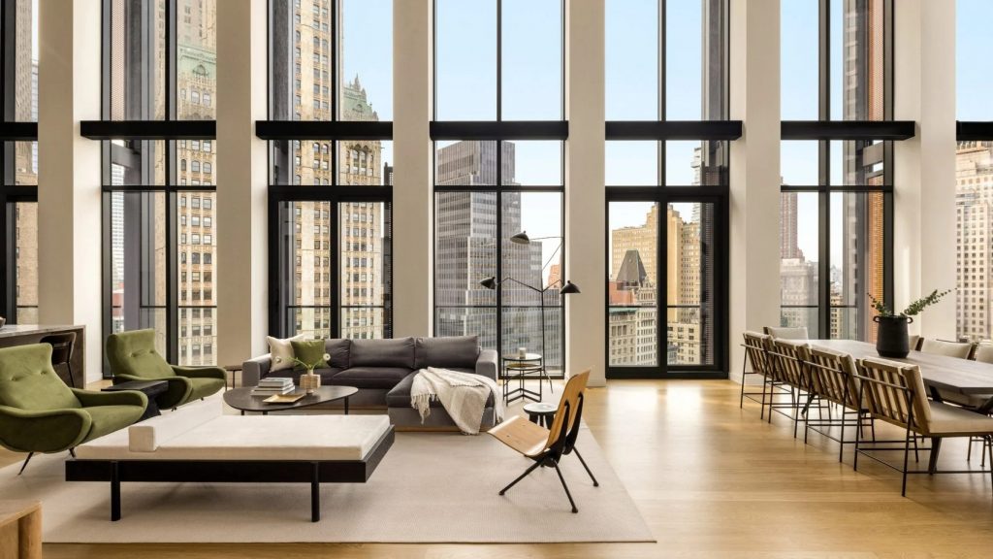
-
17-25 Toronto St.53-57 Adelaide St. East
The proposal includes the home of Terroni’s Downtown location, the York County Courthouse, known municipally as 57 Adelaide Street East, as well as the neighbouring building to the west, 53 Adelaide Street East and 25 and 23 Toronto Street, and the Consumers’ Gas Building, known municipally as 17-19 Toronto Street. The developer, Goband Development Ltd submitted a…
-
Bellwood House
Bellwoods House, located at 111 Strachan is a mid-rise infill development that will replace a mechanic shops and a small bar with 325 new residential housing units, while preserving a beautiful heritage building. Bellwoods House is located between two future higher order transit stations, and steps to some of the largest green spaces in downtown…
-
Home On Power
Welcome home to your new condo at Parliament and Adelaide. “Limited Suites AvailableMove-In Ready” Post Views: 548
-
The Post
Upper Oakville has developed a reputation for its retail and dining options, with charming pedestrian-friendly streets and green spaces. The Post is a stunning modern condo for the new professional living in this part of town. Contemporary design, thoughtfully crafted suites and common spaces, exceptional amenities, set in a neighbourhood with boutique shops, big box…
-
Sugar Wharf 2
Nestled on Toronto’s Waterfront, Sugar Wharf Condominiums is everything you’ve been dreaming of. A place where dreams, work and play live happily. It’s where homes, offices, shopping, restaurants, daycare, transit, schools and parks are rolled into one magical community. Sugar Wharf combines everything you love into the sweetest life you can imagine. Post Views: 476
-
590 Argus Road Oakville
Developer Distrikt Group submitted Official Plan and Zoning By-law Amendment applications for 590 Argus Road. The proposed 590 Argus development, designed by Teeple Architects, comprises three residential towers, standing at heights of 196.5 metres (58 storeys), 171.3 metres (50 storeys), and 152.3 metres (44 storeys). The design aims to bring a unique architectural style to this soon to form…
