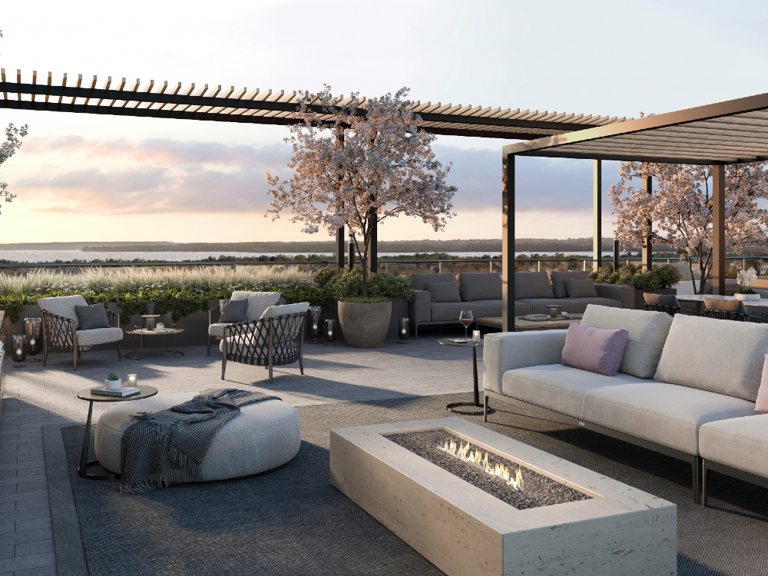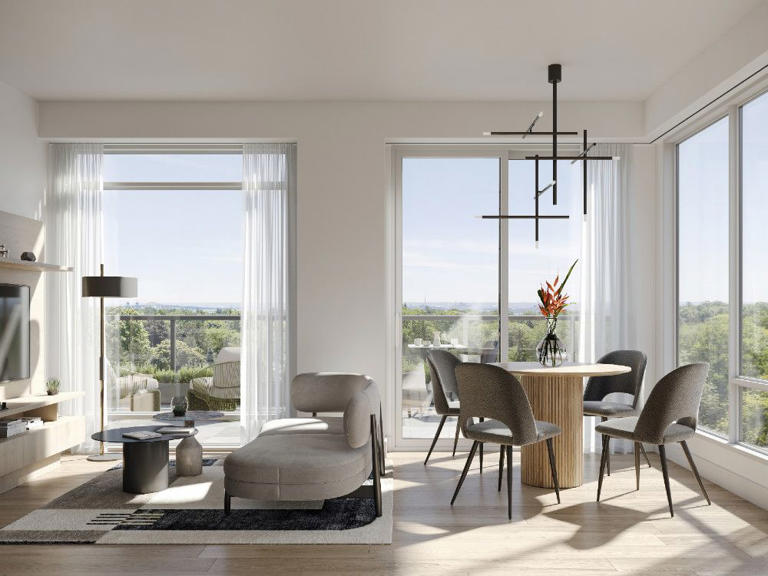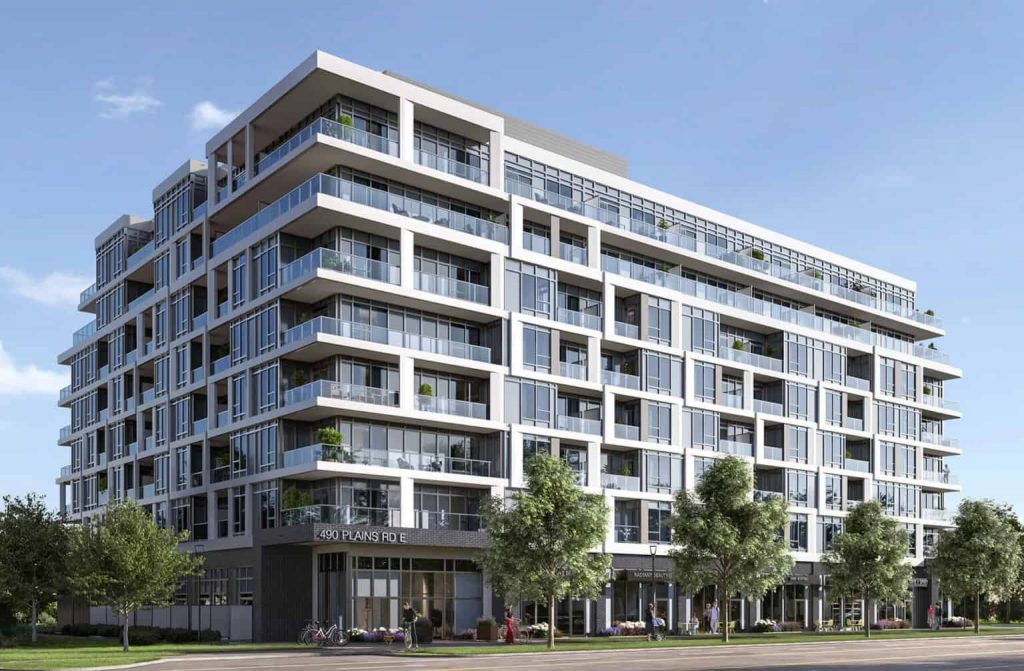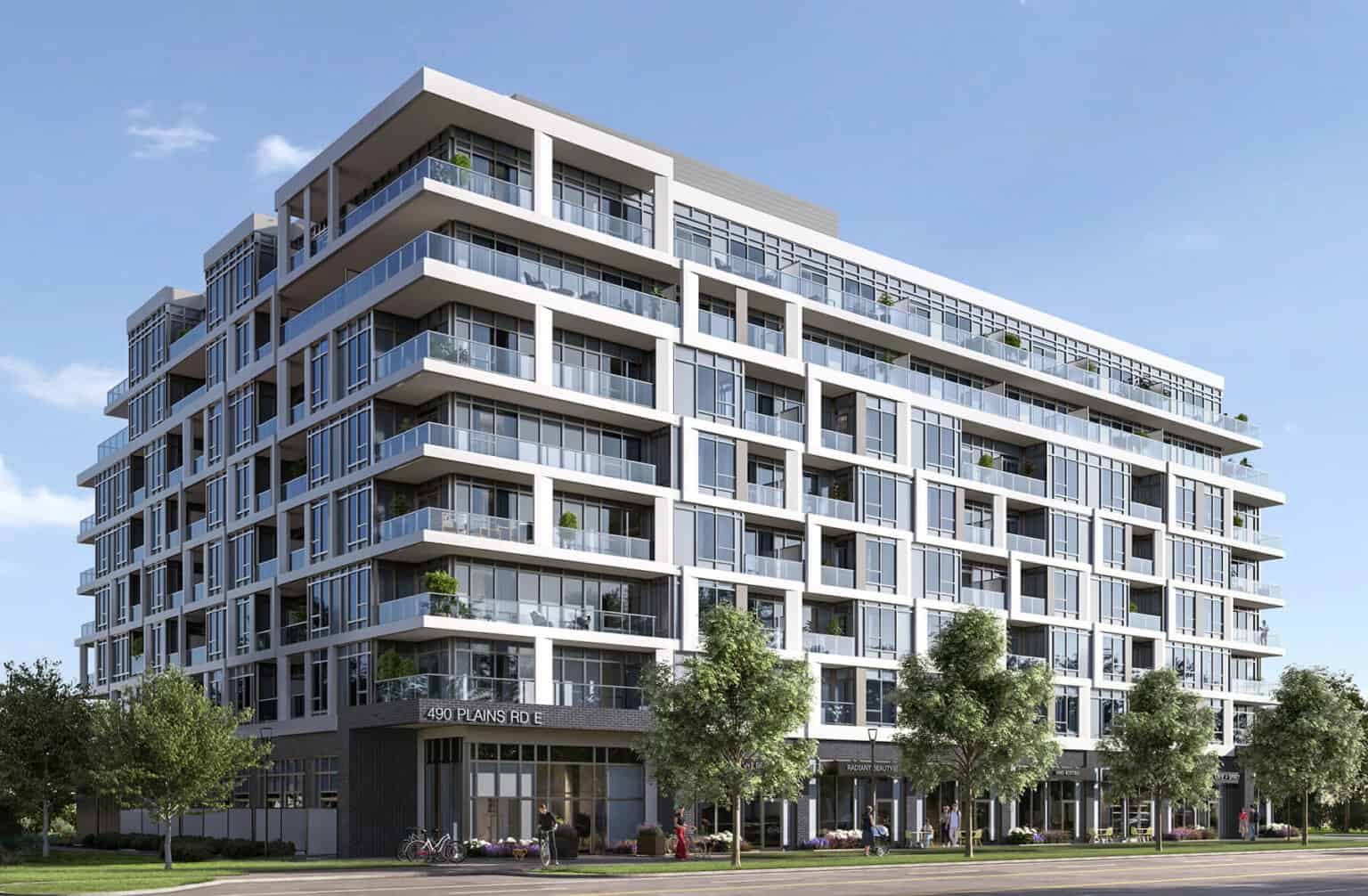Sophisticated modern urban design comes to Plains Road in Burlington. This is the North Shore, where LaSalle meets the Harbour, overlooking the rolling fairways of Burlington Golf and Country Club. Walkable amenities. Be on the GO Train, QEW or Hwy 403 in minutes. Burlington Beach, the Burlington Trail and La Salle Park and Marina are right around the corner. When you live on the North Shore, you’ve arrived.
Nestled within the picturesque LaSalle neighbourhood just west of downtown Burlington, Northshore Condos features a highly sought after address overlooking the rolling fairways of Burlington Golf and Country Club. Located near Plains Rd E & King Rd, residents at Northshore will experience the perfect balance of natural and urban amenities being just minutes from the Aldershot GO Station, QEW & 403, Mapleview Shopping Centre, Lake Ontario, Burlington Beach, the Burlington Trail, La Salle Park and Marina and so much more!


Slated to include two eight-storey condo buildings and scores of stacked townhomes, the pre-construction project from developer National Homes is initially highlighting the half-million-dollar starting prices of the 153 units in its Phase 1 mid-rise.
“What’s really resonating with buyers is the affordability factor,” says Jason Pantalone, National’s president and managing partner. “Starting from the $500,000s for a one-bedroom unit, and with 70 percent of the building under $700,000, our price points are the same as what other developers are asking for studios. So a lot of the downsizers in Burlington are getting more space, and better finishes and amenities, along with all the great local restaurants, nightlife and shopping in Northshore, which is like the Forest Hill of Toronto.”
This comparison is borne out by roomy residential lots and multimillion-dollar homes dotting one of Burlington’s oldest neighbourhoods. The Northshore condo project is also within walking distance of the 18-hole Burlington Golf and Country Club, and LaSalle Park & Pavilion, a 57-acre lakefront green space featuring sports fields, a playground, a wading pool and splash pad, an expansive picnic area and a 219-slip marina. The park’s namesake meeting and banquet hall, meanwhile, is the starting point for numerous walking trails.
According to Pantalone, two other demographics being targeted by the project — young professionals and families — appreciate its close proximity to Highway 403 and the Queen Elizabeth Way, as well as to the Aldershot and Burlington GO stations. “Transit-oriented developments like this allow younger professionals to work in downtown Toronto and still benefit from the lower cost of living and rich amenities of a suburban market,” Pantalone says. “At the same time, they get to live in a building that isn’t cutting any corners on design.”
The work of Kirkor Architects and Planners, Northshore’s sleek exterior is layered with private balconies and terraces, and topped with a communal outdoor lounge and terrace featuring a cabana, kitchen, barbecues and dining areas. On the ground floor, the project’s 5,000 square feet of amenities include a dog wash station; a co-working space, lounge and boardroom; a chef’s kitchen, bar and dining room; a party room and lounge; and a yoga-studio-equipped gym.
“We didn’t just take what worked in Brampton, or Mississauga, or Toronto, and apply it to Burlington,” Pantalone says. “We used focus groups to find out about the kinds of amenities, architecture and features local residents want to see.”
“More space for less money” came through loud and clear, he says, with Northshore’s suites ranging from 523-square-foot one-bedroom units to three-bedrooms approaching a thousand square feet. “We’re not doing studios,” he adds. “Let’s leave those in downtown Toronto.”
Regardless of size, every suite has 9- or 10-foot ceilings, designer kitchen cabinetry with soft-close hinges, undermount kitchen and bathroom sinks, quartz kitchen and bathroom countertops, and stainless-steel appliance packages, with National targeting Leadership in Energy and Environmental Design (LEED) certification upon Northshore’s scheduled Phase 1 completion in 2025.

-
17-25 Toronto St.53-57 Adelaide St. East
The proposal includes the home of Terroni’s Downtown location, the York County Courthouse, known municipally as 57 Adelaide Street East, as well as the neighbouring building to the west, 53 Adelaide Street East and 25 and 23 Toronto Street, and the Consumers’ Gas Building, known municipally as 17-19 Toronto Street. The developer, Goband Development Ltd submitted a…
-
Bellwood House
Bellwoods House, located at 111 Strachan is a mid-rise infill development that will replace a mechanic shops and a small bar with 325 new residential housing units, while preserving a beautiful heritage building. Bellwoods House is located between two future higher order transit stations, and steps to some of the largest green spaces in downtown…
-
Home On Power
Welcome home to your new condo at Parliament and Adelaide. “Limited Suites AvailableMove-In Ready” Post Views: 545
-
The Post
Upper Oakville has developed a reputation for its retail and dining options, with charming pedestrian-friendly streets and green spaces. The Post is a stunning modern condo for the new professional living in this part of town. Contemporary design, thoughtfully crafted suites and common spaces, exceptional amenities, set in a neighbourhood with boutique shops, big box…
-
Sugar Wharf 2
Nestled on Toronto’s Waterfront, Sugar Wharf Condominiums is everything you’ve been dreaming of. A place where dreams, work and play live happily. It’s where homes, offices, shopping, restaurants, daycare, transit, schools and parks are rolled into one magical community. Sugar Wharf combines everything you love into the sweetest life you can imagine. Post Views: 472
-
590 Argus Road Oakville
Developer Distrikt Group submitted Official Plan and Zoning By-law Amendment applications for 590 Argus Road. The proposed 590 Argus development, designed by Teeple Architects, comprises three residential towers, standing at heights of 196.5 metres (58 storeys), 171.3 metres (50 storeys), and 152.3 metres (44 storeys). The design aims to bring a unique architectural style to this soon to form…
