One Bennett Park graces Chicago’s captivating skyline, taking its place among the city’s most luxurious residential towers. Envisioned by world-renowned Robert A.M. Stern Architects, this elegant residential tower is situated in Chicago’s Streeterville neighborhood at the lakefront. Steps from Michigan Avenue, the residences have spectacular views across Lake Michigan, the Chicago River and the city skyline.
One Bennett Park offers just over 60 condominiums, including penthouses and 279 rental residences. Residences feature thoughtfully curated fixtures and finishes that evoke grace and sophistication, creating an unrivaled living experience. The level of design, craft and workmanship is unsurpassed.
In addition to the tower, One Bennett Park also includes an inspiring new 1.7-acre park designed by Michael Van Valkenburgh Associates, the landscape architect best known for the Brooklyn Bridge Park in New York City and Maggie Daley Park and The 606 in Chicago.
The design of Bennett Park brings a sense of pleasure and harmony to life at One Bennett Park. Here, the idyllic gardens sit side-by-side two dog runs, meandering pathways and steps leading to a shady grove. A sense of privacy is ensured with a frame of trees surrounding the outer edge, yet the center of the park is bright and open, where it welcomes the sun. The shade of the perimeter creates a sense of a separate peace, a garden hideaway in the heart of Chicago.
Developer RELATED
Floors 66 Units 348 Completion 2019
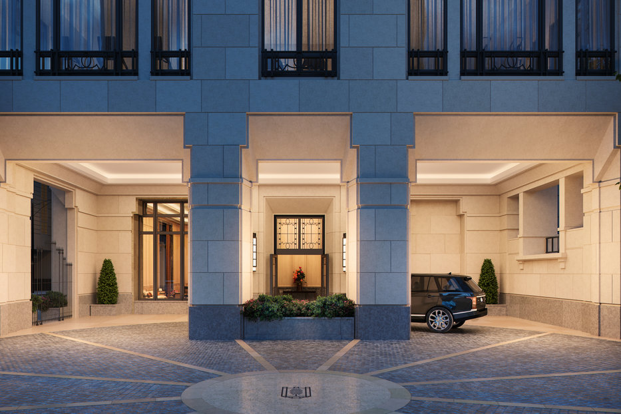
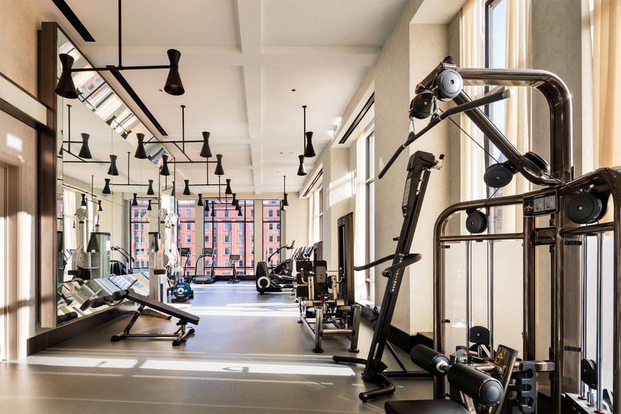
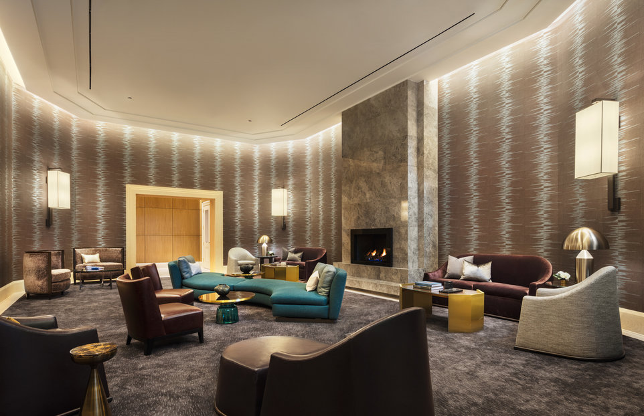
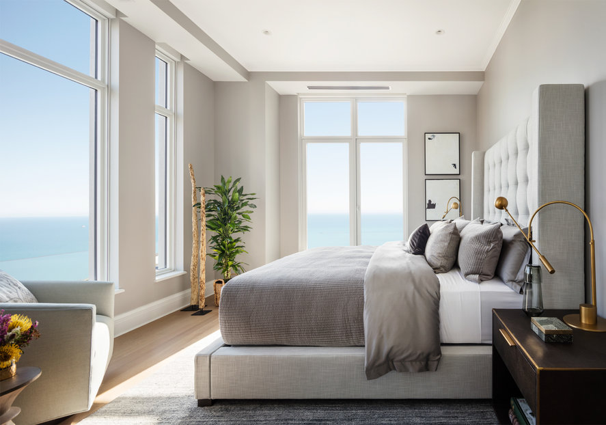
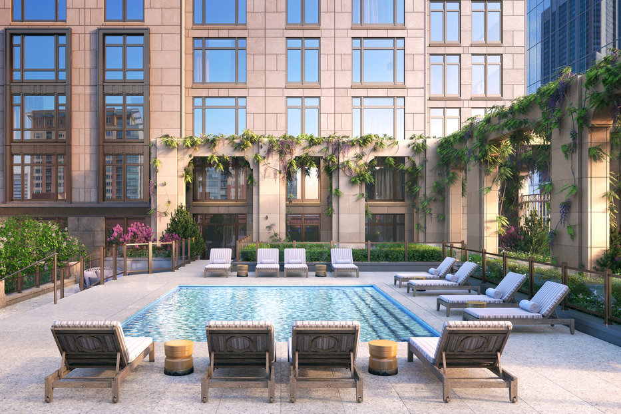
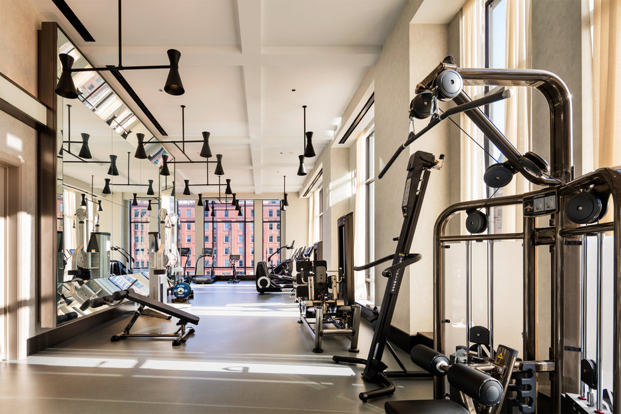
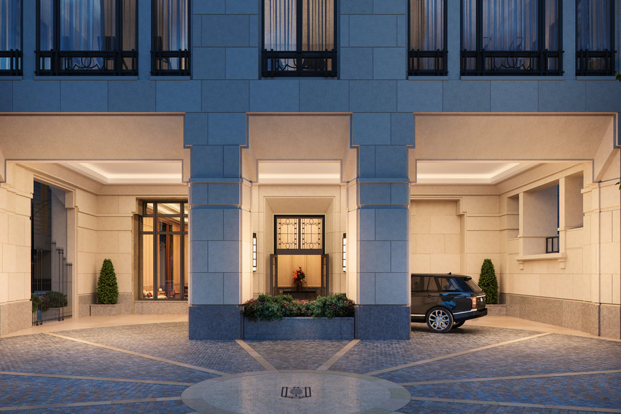
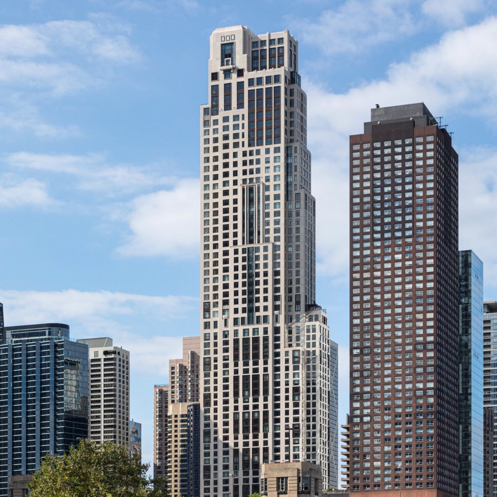
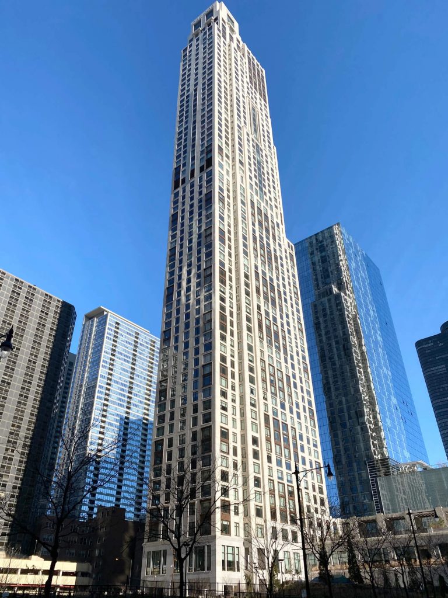
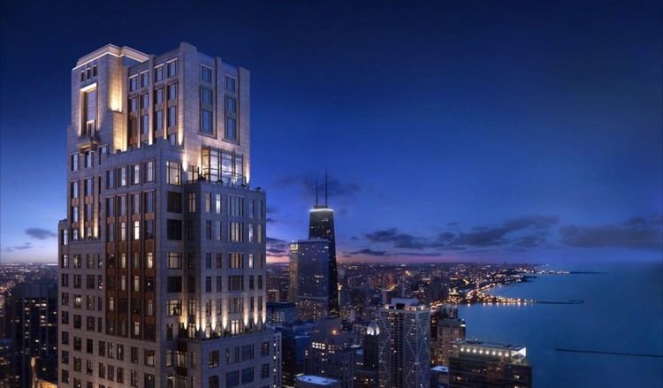
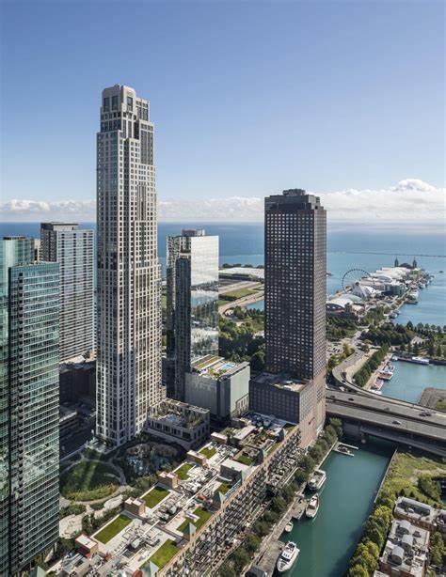
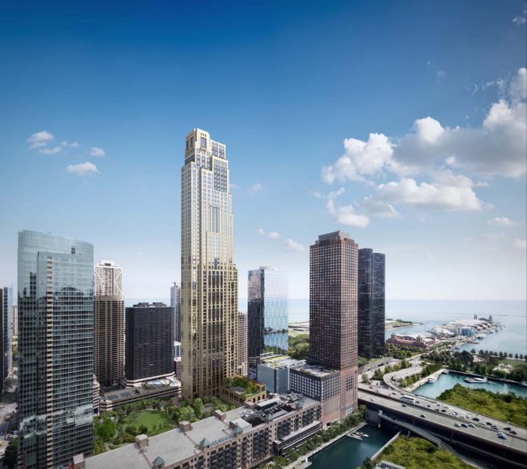
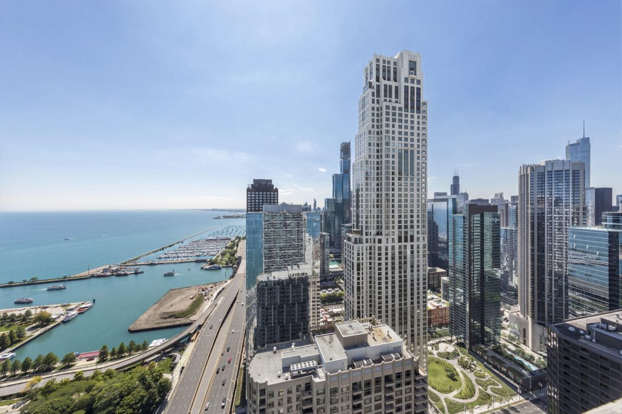
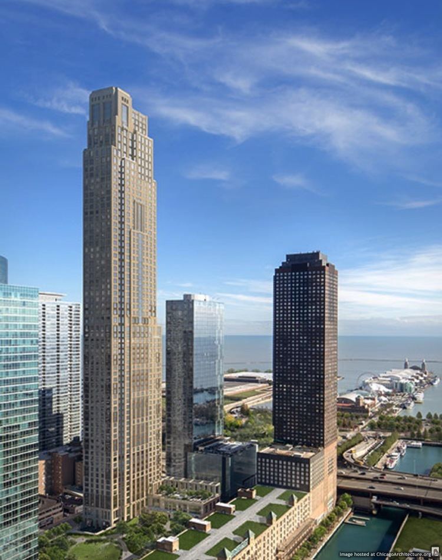
-
17-25 Toronto St.53-57 Adelaide St. East
The proposal includes the home of Terroni’s Downtown location, the York County Courthouse, known municipally as 57 Adelaide Street East, as well as the neighbouring building to the west, 53 Adelaide Street East and 25 and 23 Toronto Street, and the Consumers’ Gas Building, known municipally as 17-19 Toronto Street. The developer, Goband Development Ltd submitted a…
-
Bellwood House
Bellwoods House, located at 111 Strachan is a mid-rise infill development that will replace a mechanic shops and a small bar with 325 new residential housing units, while preserving a beautiful heritage building. Bellwoods House is located between two future higher order transit stations, and steps to some of the largest green spaces in downtown…
-
Home On Power
Welcome home to your new condo at Parliament and Adelaide. “Limited Suites AvailableMove-In Ready” Post Views: 549
-
The Post
Upper Oakville has developed a reputation for its retail and dining options, with charming pedestrian-friendly streets and green spaces. The Post is a stunning modern condo for the new professional living in this part of town. Contemporary design, thoughtfully crafted suites and common spaces, exceptional amenities, set in a neighbourhood with boutique shops, big box…
-
Sugar Wharf 2
Nestled on Toronto’s Waterfront, Sugar Wharf Condominiums is everything you’ve been dreaming of. A place where dreams, work and play live happily. It’s where homes, offices, shopping, restaurants, daycare, transit, schools and parks are rolled into one magical community. Sugar Wharf combines everything you love into the sweetest life you can imagine. Post Views: 477
-
590 Argus Road Oakville
Developer Distrikt Group submitted Official Plan and Zoning By-law Amendment applications for 590 Argus Road. The proposed 590 Argus development, designed by Teeple Architects, comprises three residential towers, standing at heights of 196.5 metres (58 storeys), 171.3 metres (50 storeys), and 152.3 metres (44 storeys). The design aims to bring a unique architectural style to this soon to form…