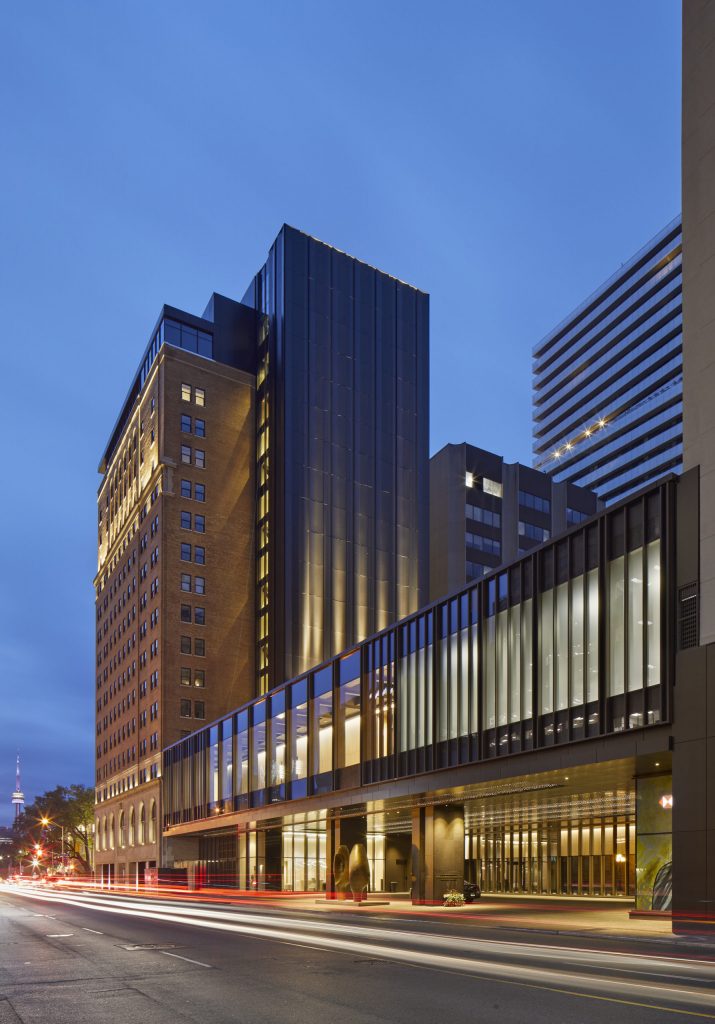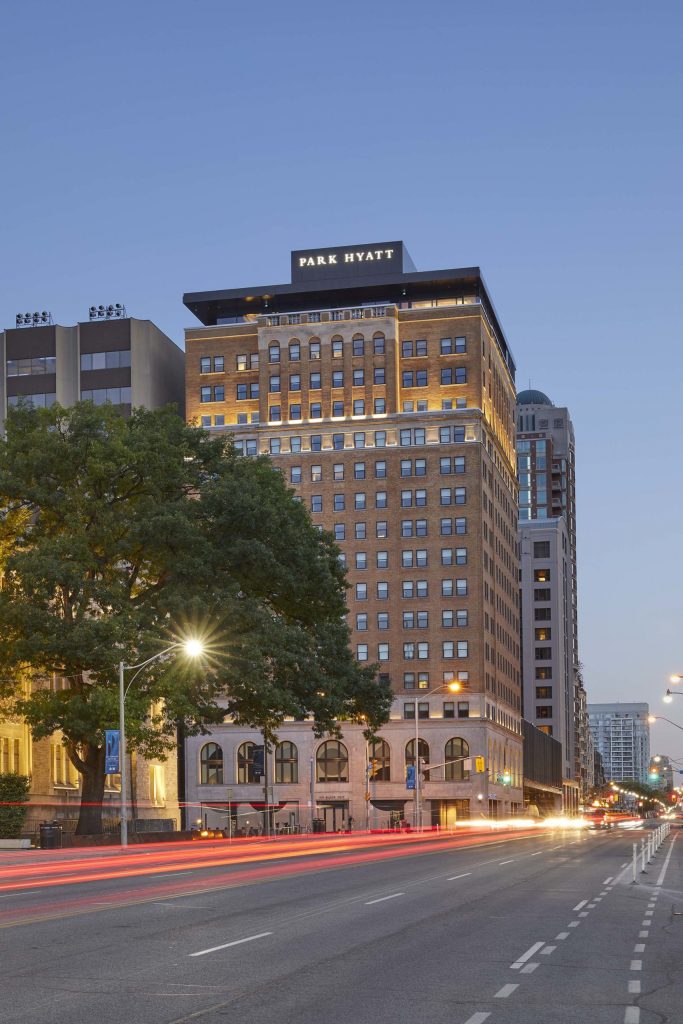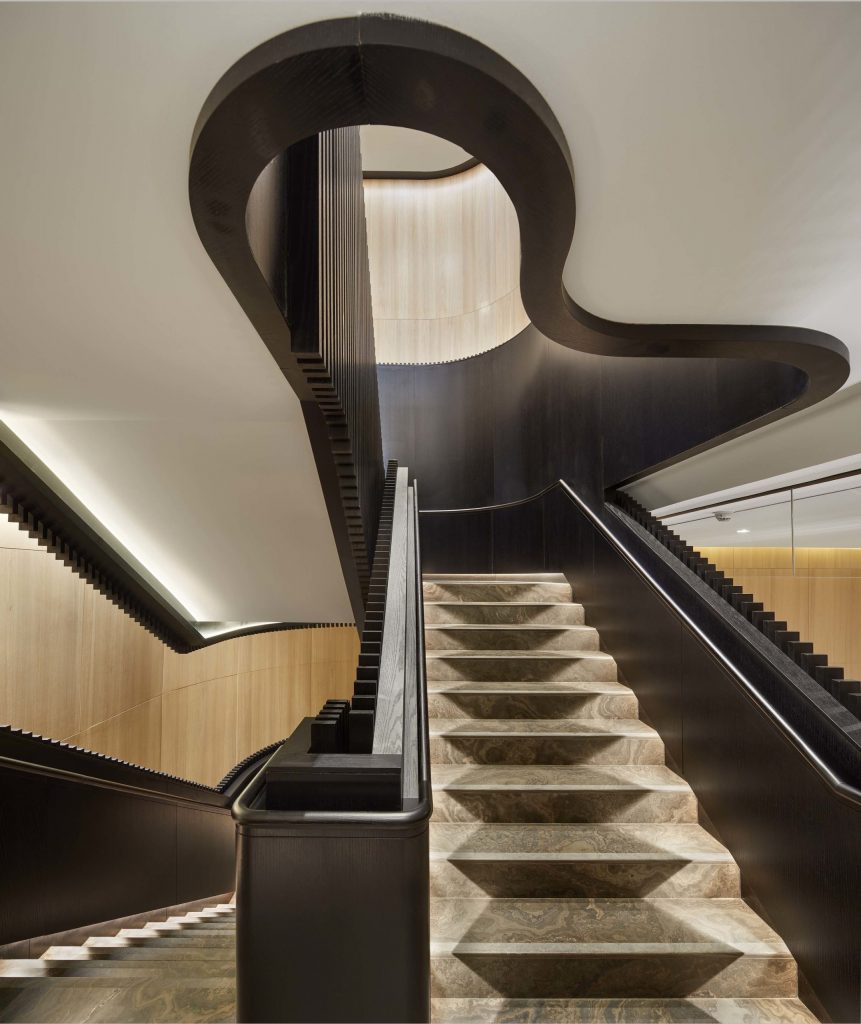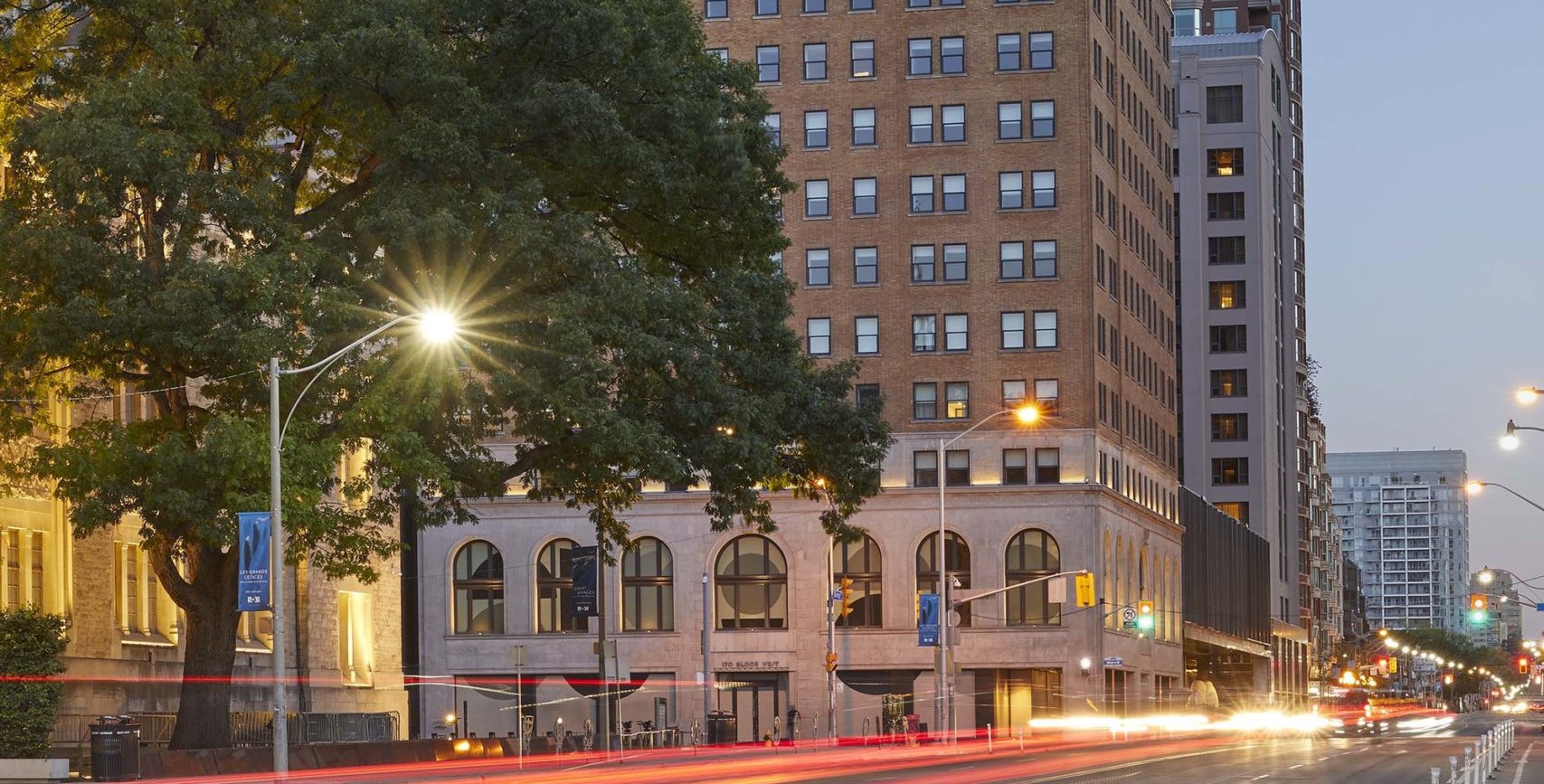The original Park Plaza was more than a hotel. Located across from the University of Toronto and just north from Queen’s Park, the hotel has been a beloved destination and centre for Canadian literature, opera singers, and politicians for decades. The extensive renovation and modernization honours the hotel’s rich history while anticipating the City of Toronto’s future growth for cultural and commercial convergence.

“We’re honoured to bring new life to the iconic Park Hyatt, Toronto, a destination beloved by local Torontonians and visitors alike throughout the decades, from celebrated writers to opera singers, politicians, and more,” says Andrew Dyke, Partner, KPMB Architects. “Our design preserves the heritage of the site while creating a forward-looking hotel experience that reflects Toronto’s place as one of the most global cities in the world.”
The renovated Park Hyatt features 219 hotel rooms (including 40 suites, a presidential suite and two, multi-level suites); 65 luxury rental residential units; a redesigned lobby experience; dining experience; roof-top bar experience; conference centre and ballroom; and a new 8,000 s.f. Stillwater Spa with 13 treatment rooms.
Boldly re-envisioning the spatial sequencing of the hotel and residences, including notable structural changes such as a reconstructed link between the North and South Towers and a reconfigured elevator core with a custom profiled metal panel cladding in a bronze finish.

Joni, the new restaurant, is part of a completely reconstructed centre podium. Carved out of what was formerly the low-ceilinged lobby, the double-height, ellipse-shaped restaurant, and bar is bookended by a feature black stair to the south and a soaring fireplace to the north.
The softened perimeter of the dining space features several vitrines displaying works from the exquisite collection of the neighbouring, KPMB-designed Gardiner Museum. Comfort and privacy in the space is further enhanced by eight-foot-tall architectural wood louvers that shield the lights of passing vehicles in the new car court while maintaining connectivity to the vibrant neighbourhood.
The third floor of the new podium features an entirely new, state of the art ballroom and a skylit pre-function space with large windows providing spectacular views of the city.

The 17th-floor Writer’s Room – rooftop bar, a beloved icon in the city, immortalized by generations of iconic Canadian authors from Mordecai Richler to Margaret Atwood – has been redesigned and expanded, creating a sense of connection between guests and the city beyond.
-
17-25 Toronto St.53-57 Adelaide St. East
The proposal includes the home of Terroni’s Downtown location, the York County Courthouse, known municipally as 57 Adelaide Street East, as well as the neighbouring building to the west, 53 Adelaide Street East and 25 and 23 Toronto Street, and the Consumers’ Gas Building, known municipally as 17-19 Toronto Street. The developer, Goband Development Ltd submitted a…
-
Bellwood House
Bellwoods House, located at 111 Strachan is a mid-rise infill development that will replace a mechanic shops and a small bar with 325 new residential housing units, while preserving a beautiful heritage building. Bellwoods House is located between two future higher order transit stations, and steps to some of the largest green spaces in downtown…
-
Home On Power
Welcome home to your new condo at Parliament and Adelaide. “Limited Suites AvailableMove-In Ready” Post Views: 549
-
The Post
Upper Oakville has developed a reputation for its retail and dining options, with charming pedestrian-friendly streets and green spaces. The Post is a stunning modern condo for the new professional living in this part of town. Contemporary design, thoughtfully crafted suites and common spaces, exceptional amenities, set in a neighbourhood with boutique shops, big box…
-
Sugar Wharf 2
Nestled on Toronto’s Waterfront, Sugar Wharf Condominiums is everything you’ve been dreaming of. A place where dreams, work and play live happily. It’s where homes, offices, shopping, restaurants, daycare, transit, schools and parks are rolled into one magical community. Sugar Wharf combines everything you love into the sweetest life you can imagine. Post Views: 477
-
590 Argus Road Oakville
Developer Distrikt Group submitted Official Plan and Zoning By-law Amendment applications for 590 Argus Road. The proposed 590 Argus development, designed by Teeple Architects, comprises three residential towers, standing at heights of 196.5 metres (58 storeys), 171.3 metres (50 storeys), and 152.3 metres (44 storeys). The design aims to bring a unique architectural style to this soon to form…
