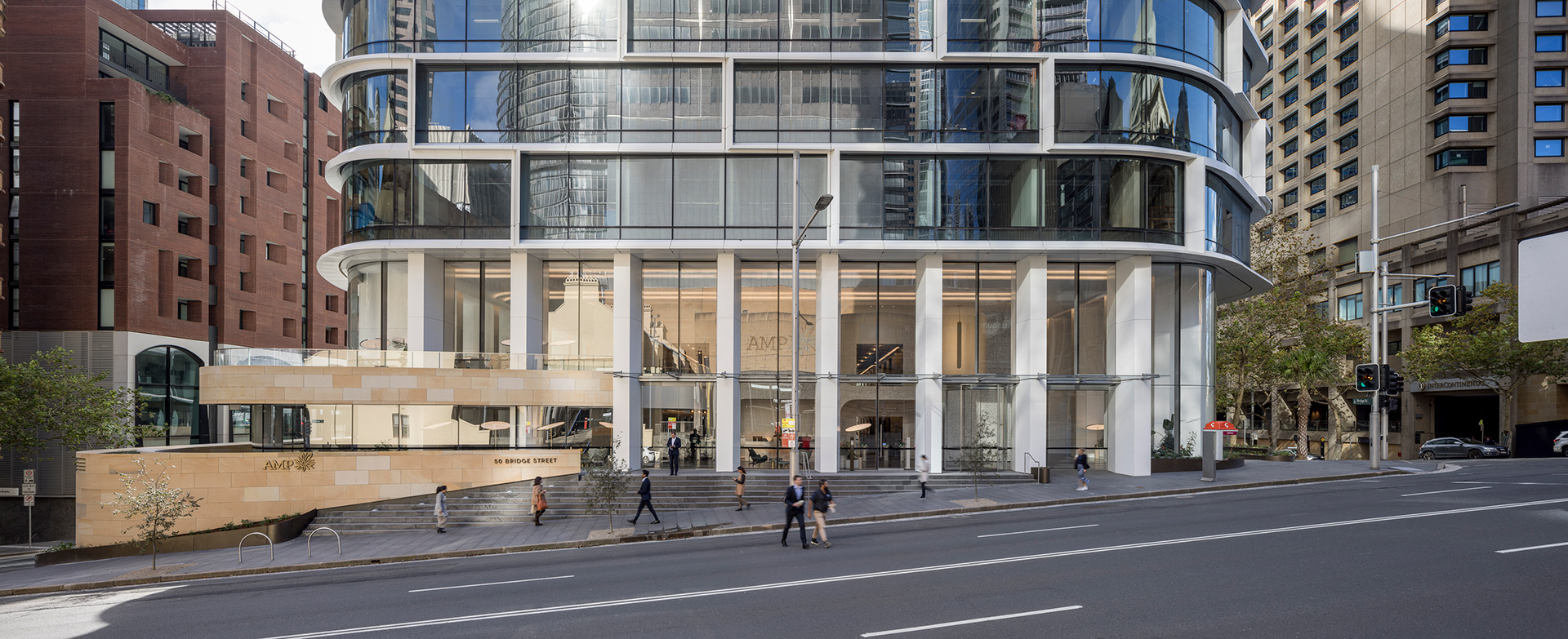The Quay Quarter Tower is a skyscraper located at 50 Bridge Street, Sydney, Australia. Originally built as the AMP Centre in 1976, the structure underwent a redevelopment from 2018 to 2021 which increased its height, incorporated additional floorspace, and modernised the tower’s entire form and design. The building re-opened as the Quay Quarter Tower in early 2022 and currently stands at a height of 216 metres (709 ft) with 54 floors.
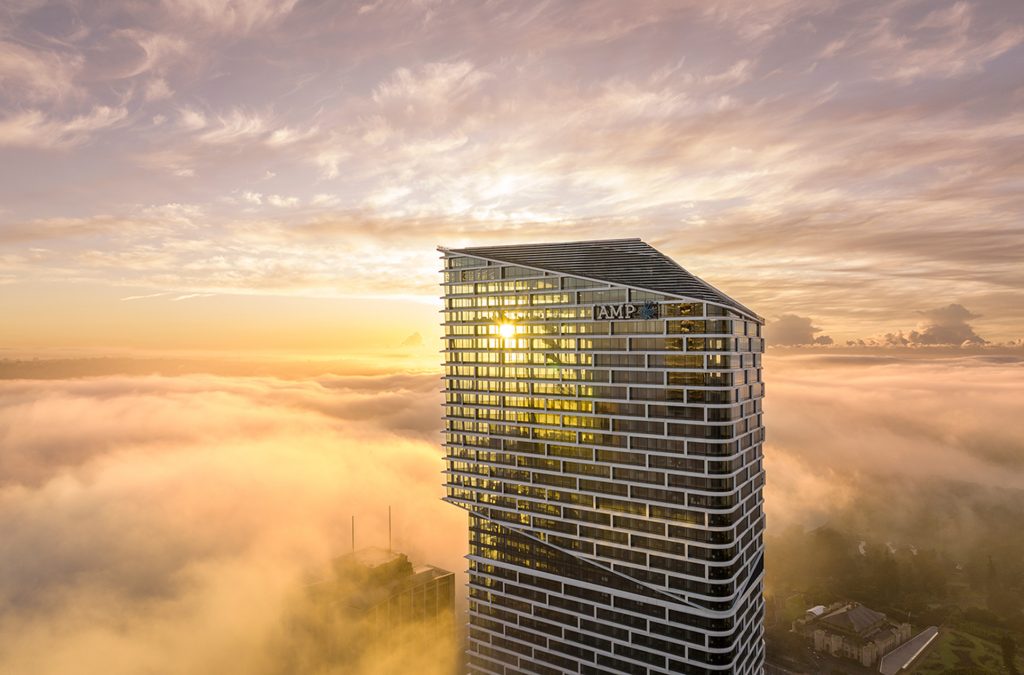
The World’s First Tower Transformation
Transformation is a sustainable initiative, and for Quay Quarter Tower, there are three levels of sustainability: Environmental, Social, and Urban.
The First, environmental sustainability, focuses on two main features. The first is a facade with an external sunshade hood, which blocks 30% of the solar radiance, reducing mechanical loads and eliminating the need for internal blinds for thermal control, and the second form of environmental sustainability is to retain 2/3 of the existing structure.
The former gives the building a strong identity and texture to the building envelope, while the second, less visible, it upcycles an older building asset, giving it new life and reinvigorating the surrounding precinct. This leverages the existing infrastructure of the building and urban environment to sustain a precinct and revitalize it, giving new life to a formerly tired precinct.
The 206-meter, 49 story Quay Quarter Tower (QQT) is a once-in-a-generation project. Located on the edge of Sydney’s bustling Circular Quay, the tower “upcycles” the existing AMP Centre tower. Built only in 1976, the original AMP Centre was reaching the end of its usable lifespan, but rather than simply tear it down and start over, the project team set out to reach an ambitious goal: to reuse as much of the existing building and set a lofty new standard for what is possible for adaptive reuse in architecture.
Today, that goal has been achieved. QQT retains over 65% of the original structure (beams, columns, and slabs) and 95% of the original core, resulting in an embodied carbon saving of 12,000 tonnes (the equivalent of 35,000 flights between Sydney and Melbourne).
Once Sydney’s tallest building, the AMP Centre was showing its age. The outdated 1970s structure had come to the end of its lifespan, and the tower’s owners wanted to replace it with something bigger, better and more energy-efficient.
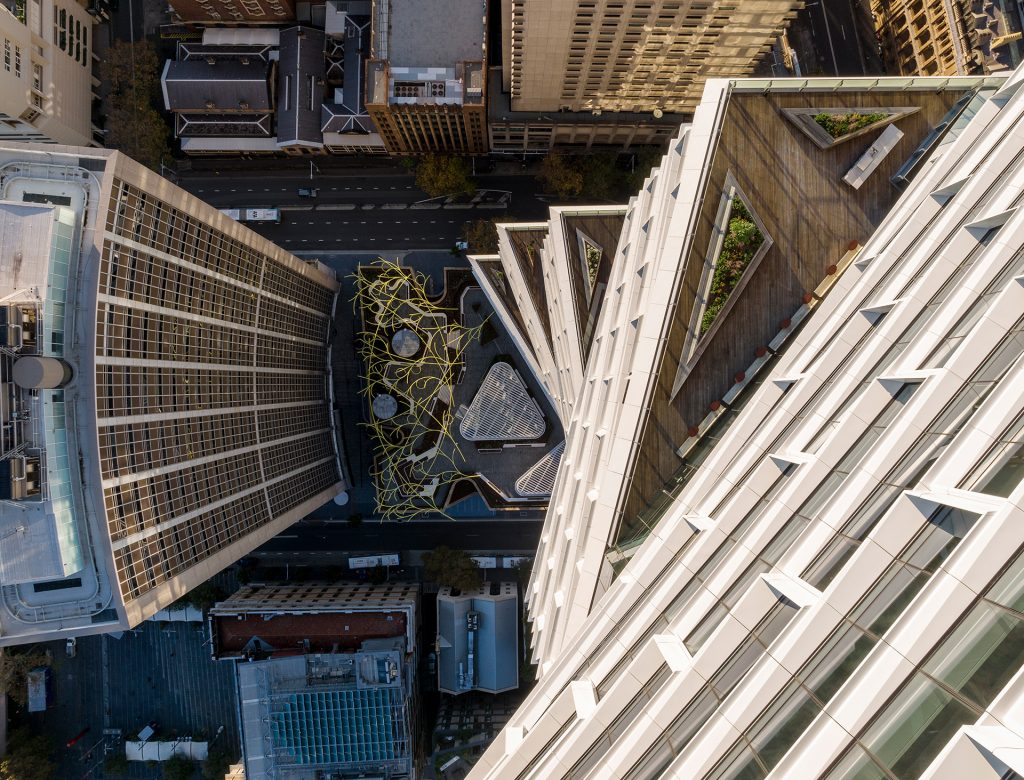
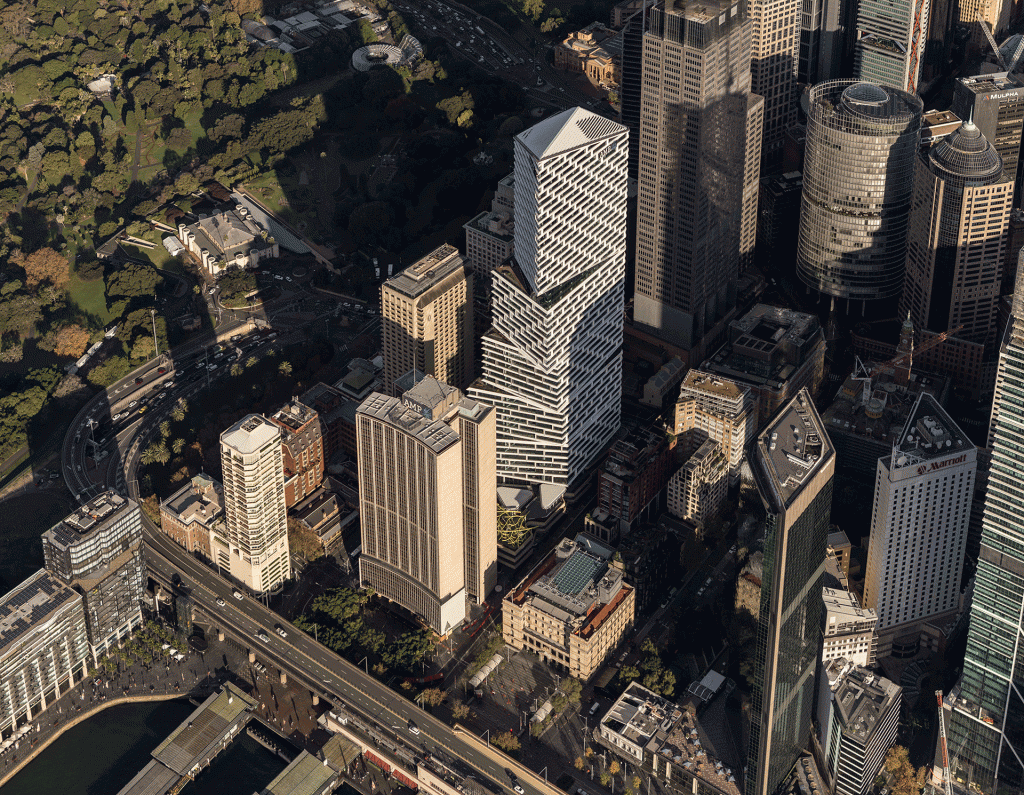
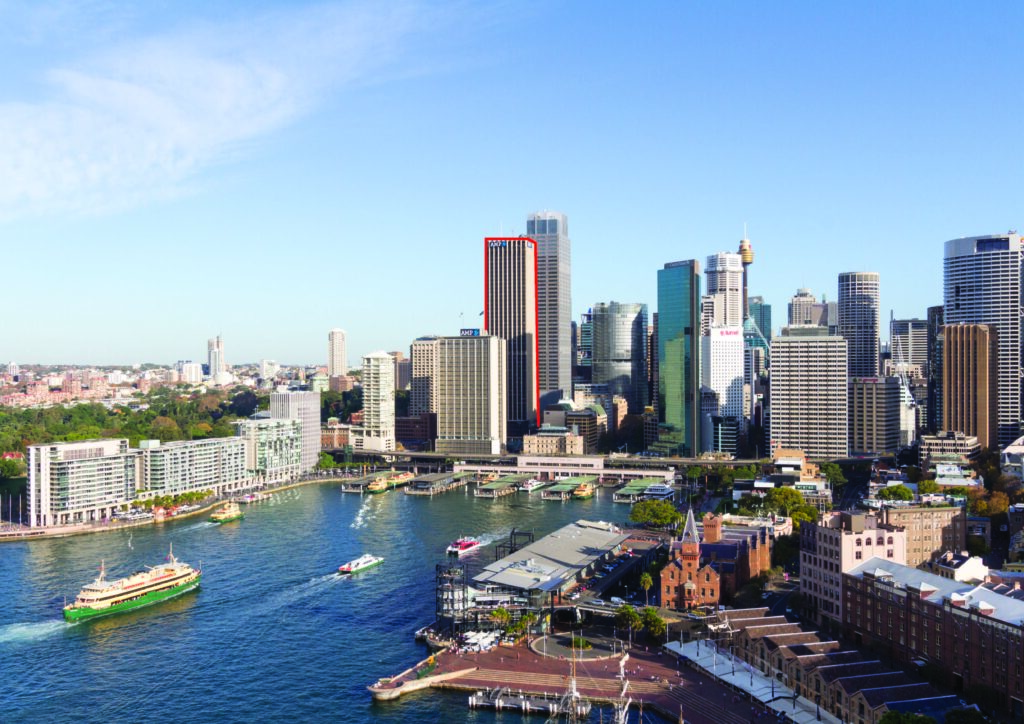
But demolishing high-rises comes with significant environmental costs, from construction waste to the CO2 emitted by heavy machinery. So in 2014, Australian investment firm AMP Capital launched an architectural competition with an unprecedented brief: To build a new skyscraper without demolishing the old one.
Dubbed the world’s first “upcycled” high-rise, the resulting tower opened earlier this year and, on Friday, was named World Building of the Year 2022. Standing at 676 feet tall, the vastly expanded 49-story skyscraper, now known as Quay Quarter Tower, retained more than two-thirds of the old structure, including beams and columns, as well as 95% of the original building’s core.
“The tower was coming to the end of the end of its life, in terms of viability… but the structure and the ‘bones’ can actually last a lot longer,” said Fred Holt, a partner at the Danish architecture firm behind the design, 3XN, in a video interview. “You can’t always retain everything. But if you can retain the structure — and that’s where the majority of your embodied carbon is — then you’re lowering your footprint.”
After removing unsalvageable parts of the old building, construction workers erected a new structure beside it that they then “grafted” onto what remained. A contemporary glass facade was wrapped around them both to create a single skyscraper. The new design doubled the building’s available floor space and, in turn, the number of people it can accommodate, from 4,500 to 9,000.
The architects believe their approach saved 12,000 tons of CO2 when compared to demolishing the tower and starting from scratch — enough to power the building for over three years. As well as reducing the use of carbon-intensive materials like concrete, the scheme may have saved up to a year in construction time, too.
“The greenest building is the one that already exists,” Holt said, quoting former president of the American Institute of Architects, Carl Elefante.
‘A lot of unknowns’
The ambitious project, which 3XN completed alongside engineering firm Arup and Australian architecture practice BVN, posed a slew of design challenges. Among the first was simply determining whether the existing building matched its original design.
High-rises often shrink under their own weight, especially in the first few months after completion. As a result, the old AMP Centre “was at a slightly different level than was on the drawings,” said Holt, explaining that concrete “spreads and drops” as it fully dries.

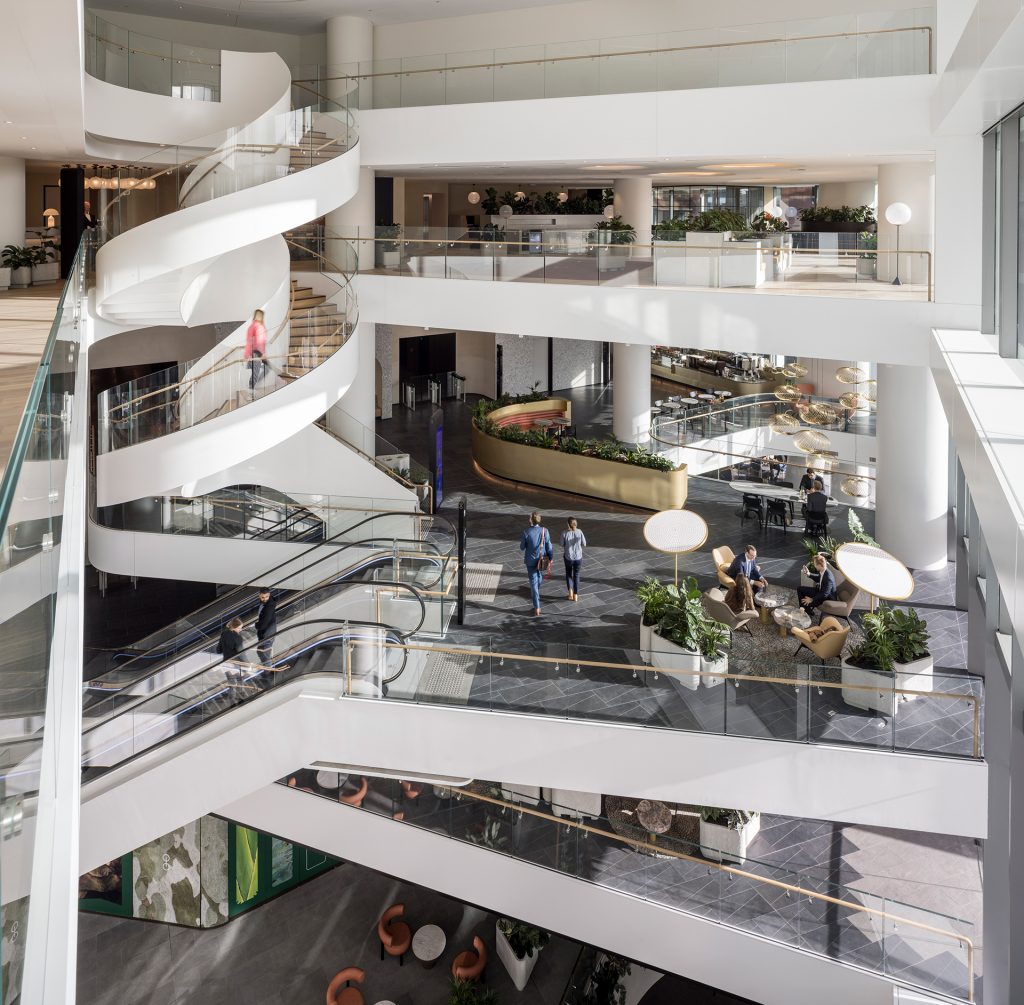
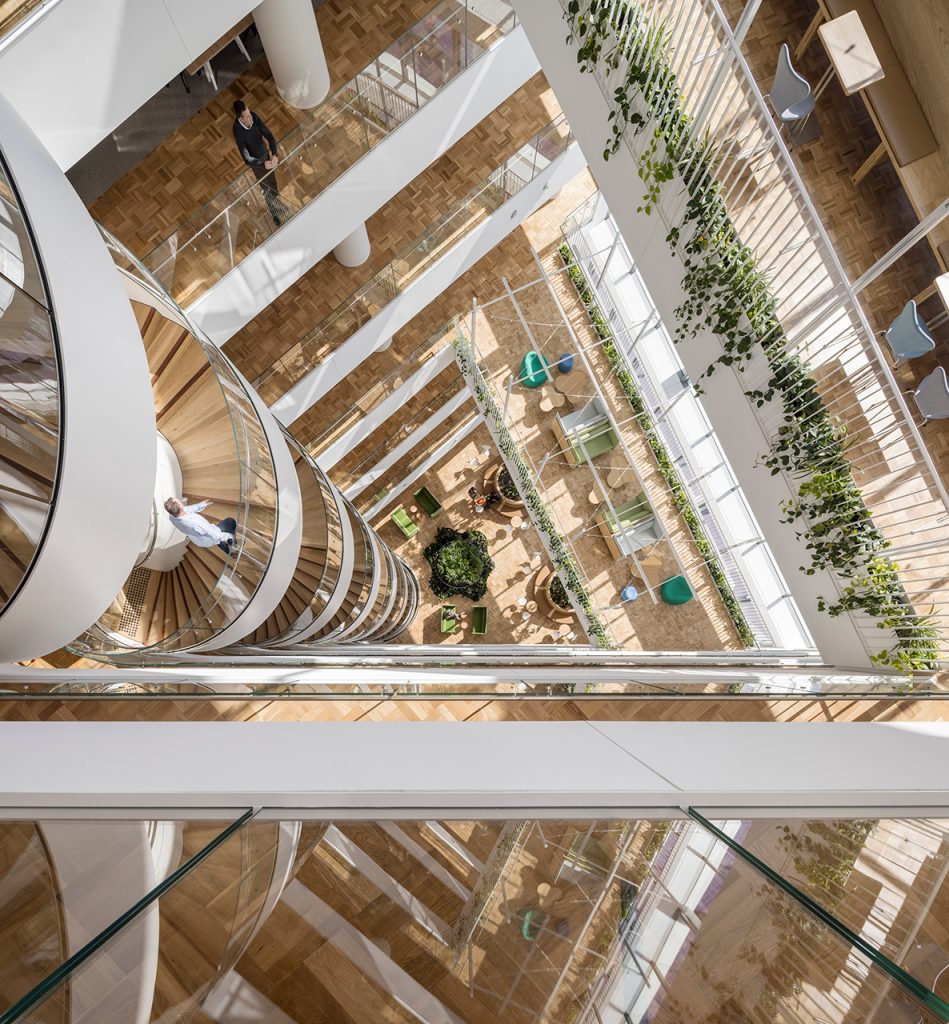
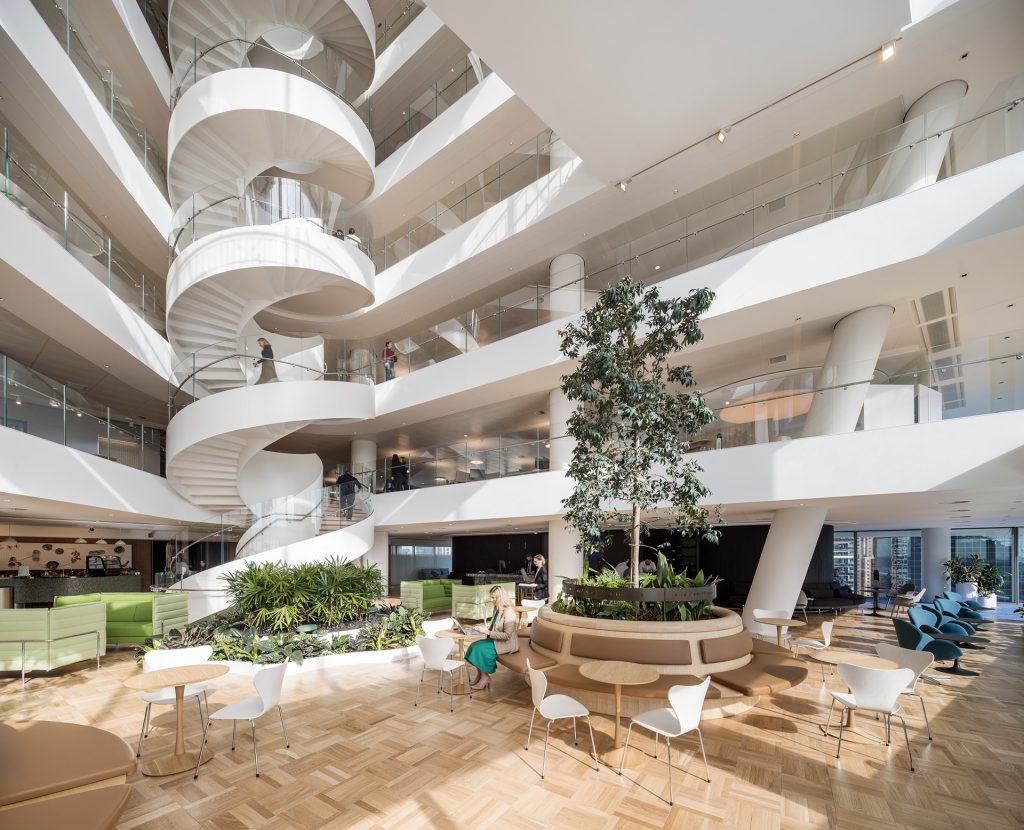

“There are always a lot of unknowns when you start stripping an existing high-rise,” added 3XN’s founder and creative director, Kim Herforth Nielsen. “Is the concrete really as strong as we think it is? … This was crucial to working out how to ‘hang’ the new structure onto the old one.”
Only when construction work began in 2018 could the architects and engineers more closely assess the existing building. Concrete samples were used to calculate how much — and where — extra structural load could be supported.
The fact that buildings shorten over time also presented another predicament: What if the old and new structures became misaligned as the former slowly shrank?
To counter this, engineers installed hundreds of sensors around the building to track even the tiniest movements. This data fed into what Holt described as a “digital twin” — a dynamic computer model of the tower — that was used to make real-time adjustments and ensure that “everything worked, shifted and shortened the way it was supposed to.”
Workers also left a gap of 4 meters (13 feet) between the new and old structures until the very last stages of construction, giving the new concrete time to settle before the final “graft” was carried out.
Shaping Quay Quarter Tower
Quay Quarter Tower is composed of five stacked and shifted volumes; the lower floors face the bustling Young Street and Harbour Bridge, and fan out eastwards as they climb to frame panoramic views onto the Royal Botanic Gardens and the Sydney Opera House.
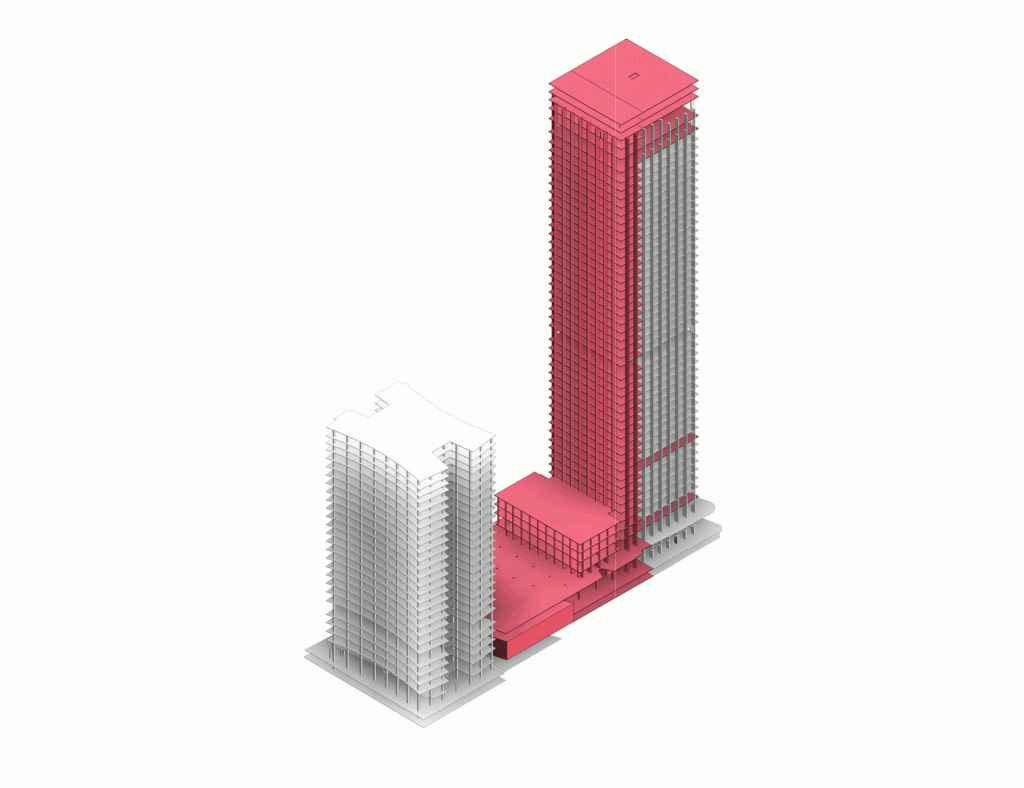
Working within the solar envelope and other contextual constraints, the design adds approximately 45,000m2 of new construction, primarily on the north side of the building by grafting on new floorplates to the existing slabs. The new structure composed of concrete filled, steel tubes optimizes the structural grid span to increase views to the harbour. The façade’s external sunshade hoods, reduce the heat loads on the building so that internal blinds are not needed for thermal comfort. The façade design not only reduces energy loads, but also ensures that the views to the world recognized Sydney Harbour and its icons are always within view.
Quay Quarter Tower doubles the floor plate and user population 1100m² to 2200m² / 4500ppl to 9000ppl
Making efficiency pay
3XN’s striking design, which is part of a wider 1 billion Australian dollar ($670 million) redevelopment project, features five stacked volumes that twist toward the sky. Described by the architects as a “vertical village,” Quay Quarter Tower contains retail space and offices overlooking the Sydney Opera House, as well as a series of rooftop terraces.
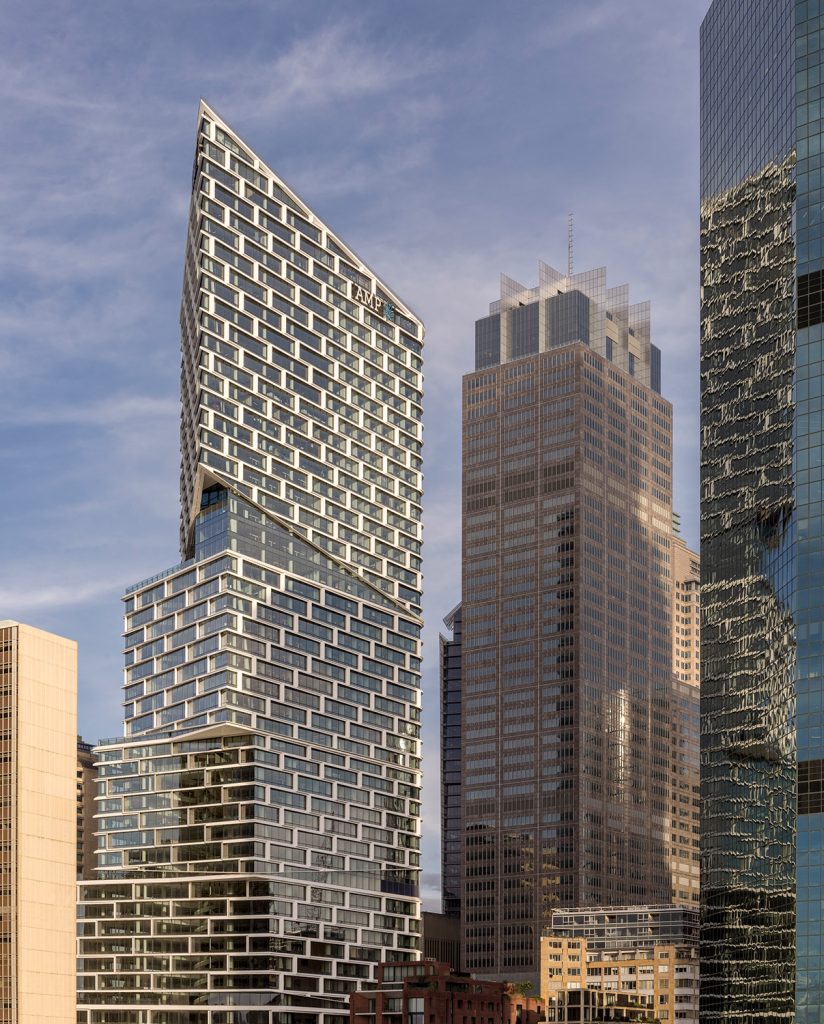
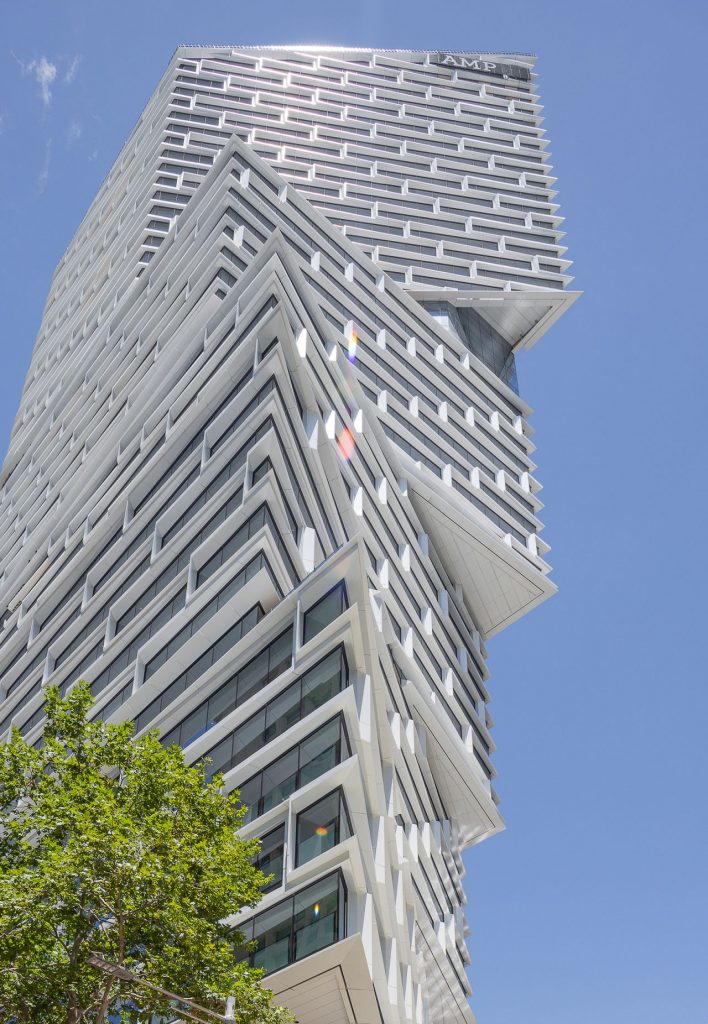
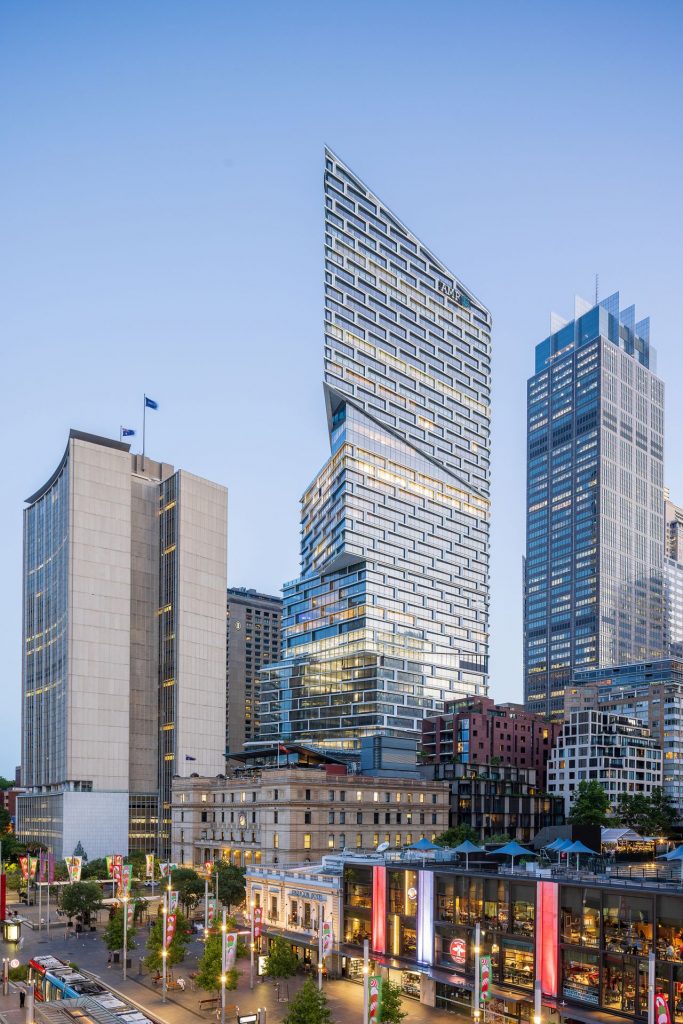
The building’s green credentials have meanwhile attracted praise from the organizers of the World Building of the Year prize, which was awarded to Quay Quarter Tower at last week’s World Architecture Festival in Lisbon, Portugal. In a statement, the event’s program director Paul Finch praised the skyscraper as an “example of adaptive re-use” with “an excellent carbon story.”
For the tower’s owners, the design achieved another important feat: It was significantly cheaper than building from scratch. Holt estimates that AMP Capital saved 150 million Australian dollars ($102 million) by salvaging the original structure.
As such, 3XN hopes the tower can serve as a case study — not only for other architects and engineers, but for building owners and corporate landlords. Nielsen said the project demonstrates how “sustainability and value come together, economically.”
“I think many developers didn’t look at it as an option,” he added. “But now it has been done here, and can be a great example of how to do it in the future.”
The Vertical Village
Quay Quarter Tower was developed around a “vertical village” concept, designed from both the inside out and the outside in and with the user experience top of mind. By dividing the building into five separate volumes, the best of both worlds is achieved: an optimal balance between intimacy and connectivity.
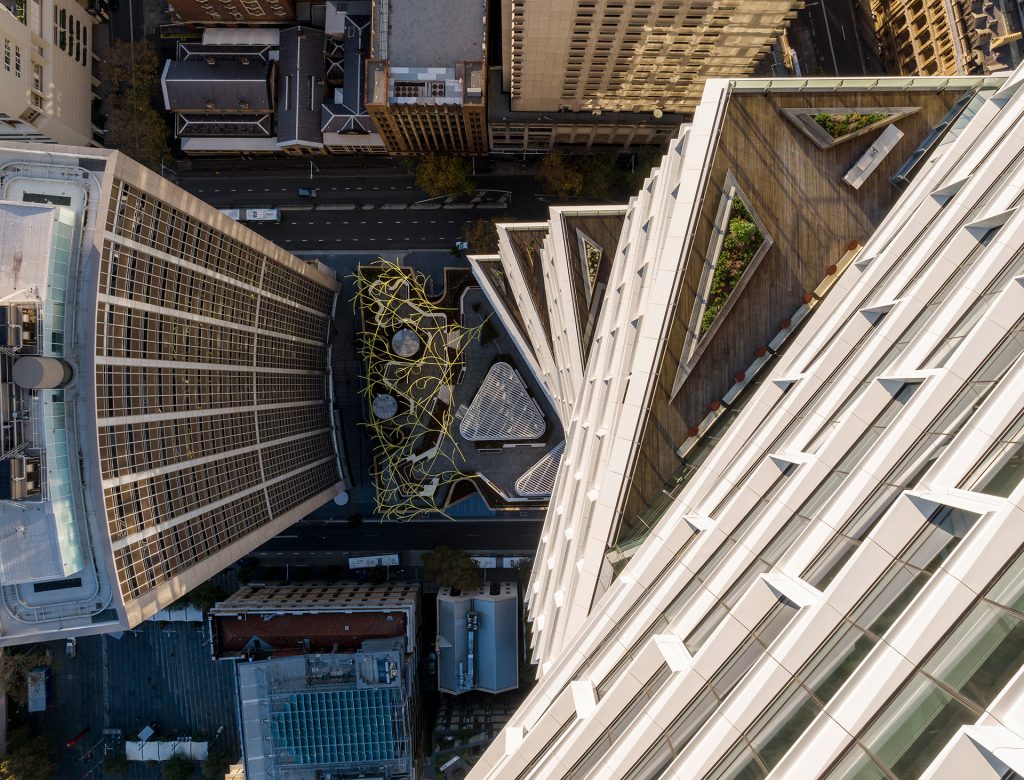
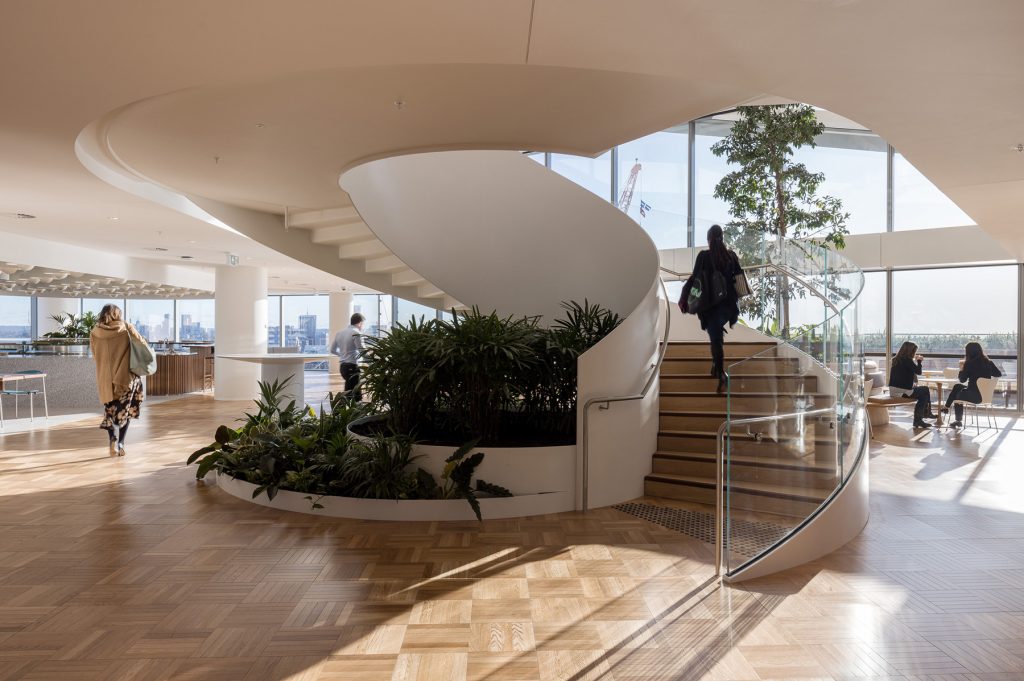
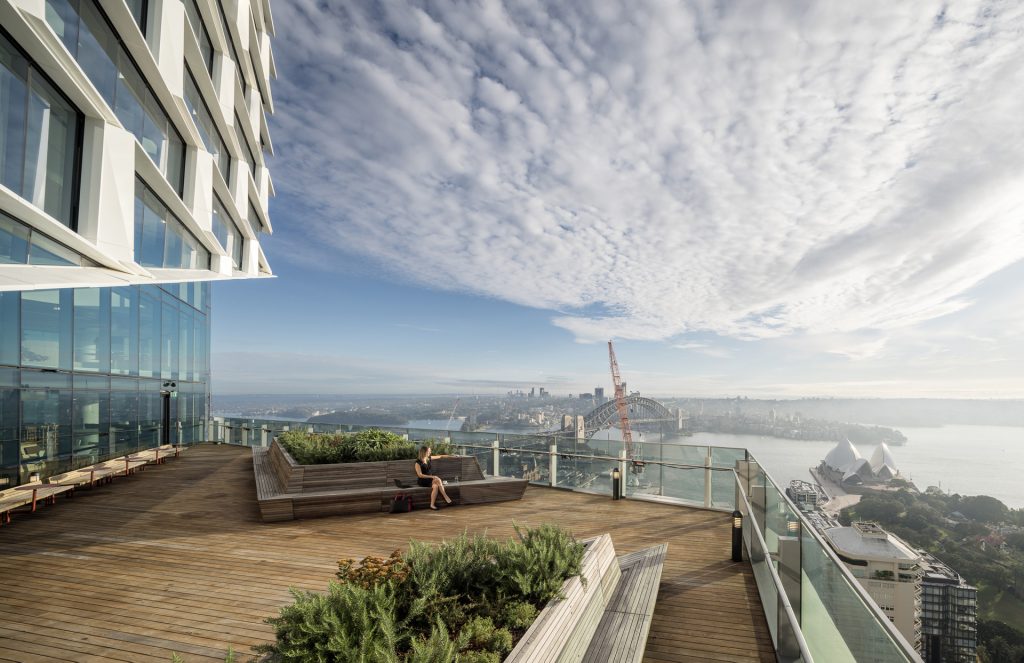
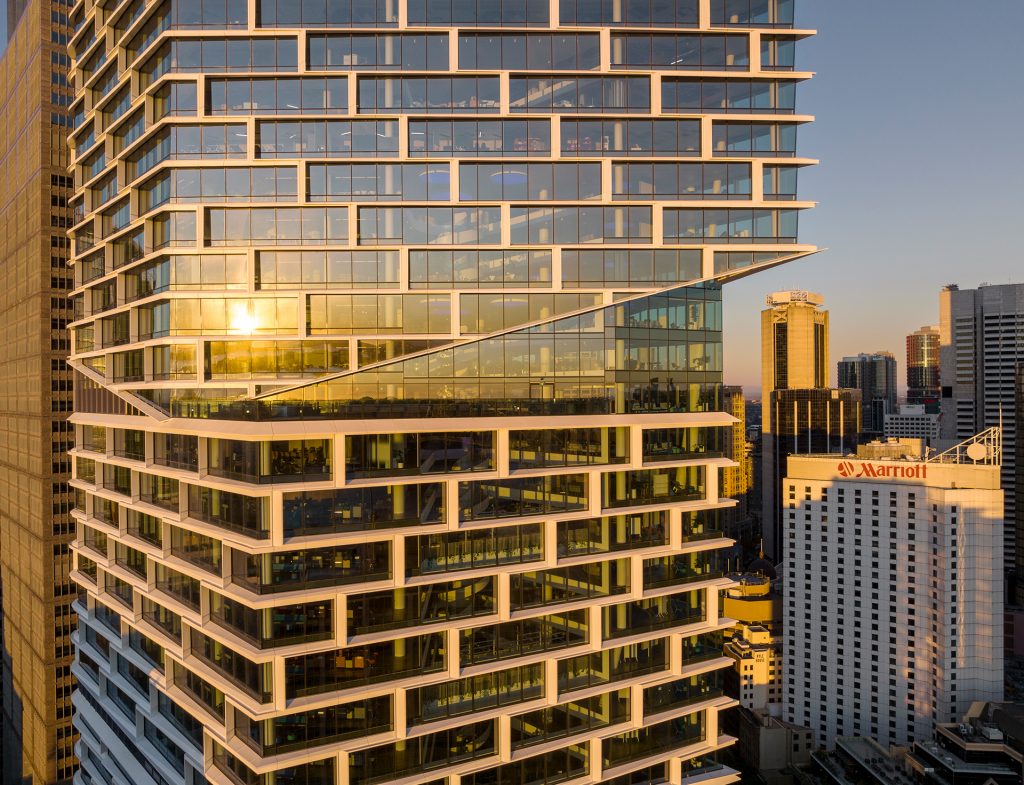
Each of the tower’s five volumes are a hub unto themselves, floors threaded together by a spiral stair and arranged around stacked atria that bring daylight deep into the 2,000sqm floorplates. The visual transparency of the open atrium spaces allows for easy visual access to the surrounding areas, departments, and colleagues, thus promoting collaboration and interaction. As an additional benefit the rotated volumes help self-shade the northern façade from harsh afternoon sun, creating a passive sustainability feature.
The outdoor area of each entrance, the roof-top terrace and terraces become interactional spaces – social micro-scale urban place elevated above ground that allows employees to meet, linger and interact. These types of semi-public communal areas afford frequent chance meetings, social interactions and a sense of community among the users.
The success of the user experience for any high-rise starts at the moment of arrival. Quay Quarter Tower’s podium design encourages street level activation, while creating a moment of arrival with the large, voluminous tower lobby visible from the multitude of arrival indentations that form the podium’s market hall massing. Large flowing steps and escalators flow around the perimeter of the podium at each level. This flow begins with a large, urban scaled steps facing Young Street, acting as a visual terminus from Customs House Lane. These steps act as a public plaza, becoming a catalyst for street level activity and events. As one moves into the podium from the plaza steps, each successive floor level extends downward, accentuating the flow from one level to the next; thus, making way-finding easily understandable.
The podium’s visual and physical permeability encourages an active public domain that takes advantage of the favorable Sydney climate by extending the internal, market hall tenancies to external terraces. Atop the two level, podium rooftop is a publicly accessible parkscape that is activated with a roof top café extending from the tower lobby. Due to the severe site topography that drops 11m from the southern lobby entry, to the northern end of the podium, the rooftop garden can also be accessed directly from the ground level lobby. Quay Quarter Tower’s podium, rooftop garden creates a place destination and a much needed green space for Sydneysiders to enjoy in the revitalized precinct.
-
17-25 Toronto St.53-57 Adelaide St. East
The proposal includes the home of Terroni’s Downtown location, the York County Courthouse, known municipally as 57 Adelaide Street East, as well as the neighbouring building to the west, 53 Adelaide Street East and 25 and 23 Toronto Street, and the Consumers’ Gas Building, known municipally as 17-19 Toronto Street. The developer, Goband Development Ltd submitted a…
-
Bellwood House
Bellwoods House, located at 111 Strachan is a mid-rise infill development that will replace a mechanic shops and a small bar with 325 new residential housing units, while preserving a beautiful heritage building. Bellwoods House is located between two future higher order transit stations, and steps to some of the largest green spaces in downtown…
-
Home On Power
Welcome home to your new condo at Parliament and Adelaide. “Limited Suites AvailableMove-In Ready” Post Views: 549
-
The Post
Upper Oakville has developed a reputation for its retail and dining options, with charming pedestrian-friendly streets and green spaces. The Post is a stunning modern condo for the new professional living in this part of town. Contemporary design, thoughtfully crafted suites and common spaces, exceptional amenities, set in a neighbourhood with boutique shops, big box…
-
Sugar Wharf 2
Nestled on Toronto’s Waterfront, Sugar Wharf Condominiums is everything you’ve been dreaming of. A place where dreams, work and play live happily. It’s where homes, offices, shopping, restaurants, daycare, transit, schools and parks are rolled into one magical community. Sugar Wharf combines everything you love into the sweetest life you can imagine. Post Views: 477
-
590 Argus Road Oakville
Developer Distrikt Group submitted Official Plan and Zoning By-law Amendment applications for 590 Argus Road. The proposed 590 Argus development, designed by Teeple Architects, comprises three residential towers, standing at heights of 196.5 metres (58 storeys), 171.3 metres (50 storeys), and 152.3 metres (44 storeys). The design aims to bring a unique architectural style to this soon to form…
