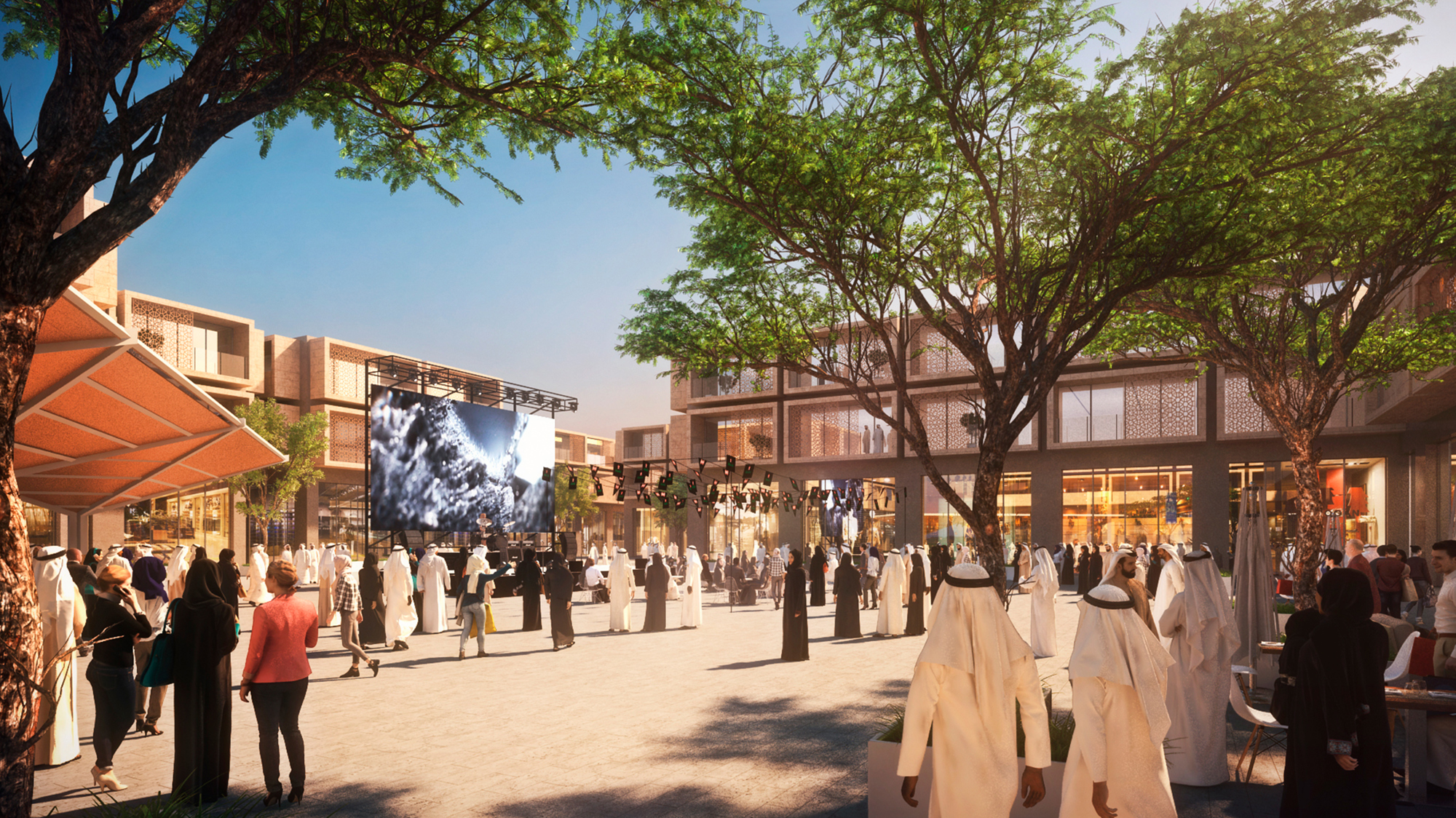Foster + Partners
Located 80 kilometres south of Kuwait City, South Sabah Al-Ahmad City is set to be the urban core for the country’s southern sub-region. The city will be home to an estimated 280,000 people, while creating another 145,000 jobs in a diverse range of industries including construction, medicine, manufacturing and culture, along with extensive green open spaces and multi-layered public transport systems that promote wellbeing and sustainability.
The 61.5 square-kilometre city is formed of ten neighbourhood clusters arranged around the city’s central business district, and bordered by a ring of light industrial buildings. The central district contains a sports stadium, museum, city university and a major city park, which forms the heart of the masterplan’s landscape strategy. Petal-like green spaces branch off from the city park, running between each of the neighbourhoods to create green urban links throughout the masterplan. The undulating topography of the development has been inspired by the gentle form of sand dunes in the desert.
The practice has also detailed one neighbourhood cluster as a pilot project to showcase a future vision for the city. The villa cluster forms the smallest unit of the masterplan, arranged around a contemporary interpretation of a Farige – a traditional Kuwaiti cul-de-sac. These also function as shaded courtyards, merging traditional living with contemporary urbanism. Several villa clusters together form a community centre, which includes local parks and shops, nursery and kindergarten schools, and local mosques at every 250 metres. A number of communities combine to become a neighbourhood, each with a residential centre featuring a large souk, centres for health, children and the youth, and primary, elementary and secondary schools.
The masterplan offers a range housing typologies, including apartments and patio houses, encouraging high density living with equally high standards of luxury. The modular construction system adopted throughout allows for multiple configurations and ensures high quality buildings, while also contributing to strengthening the construction industry in Kuwait. The pilot neighbourhood cluster will also feature roof-top photovoltaic installations on the industrial buildings surrounding the development, to further strengthen the sustainable credentials of the project. The city also offers opportunities several leisure activities such as desert glamping, e-biking, design galleries and luxury shopping.
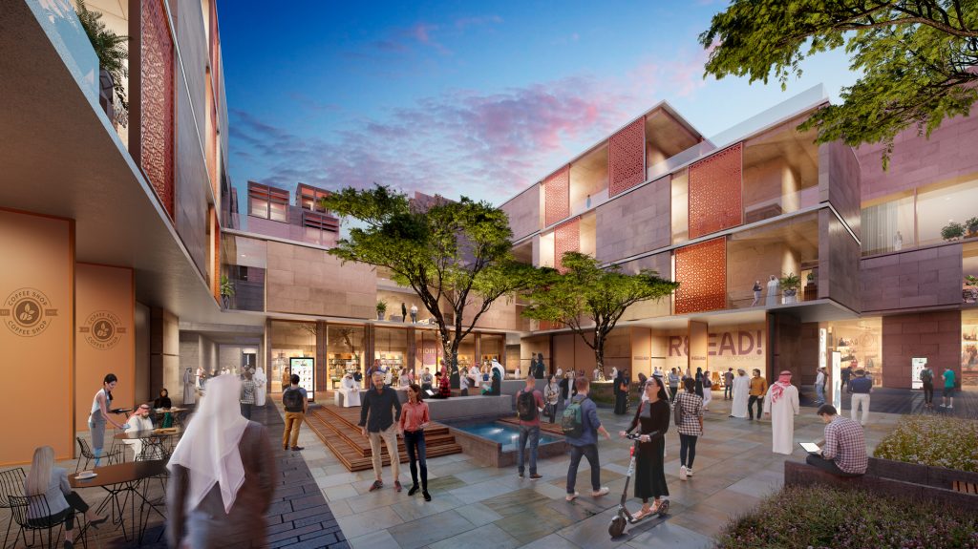
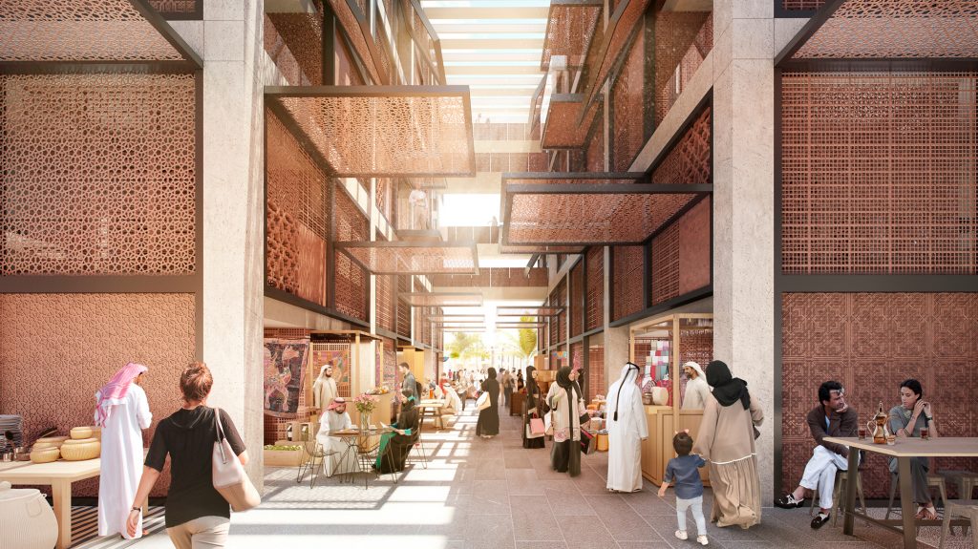
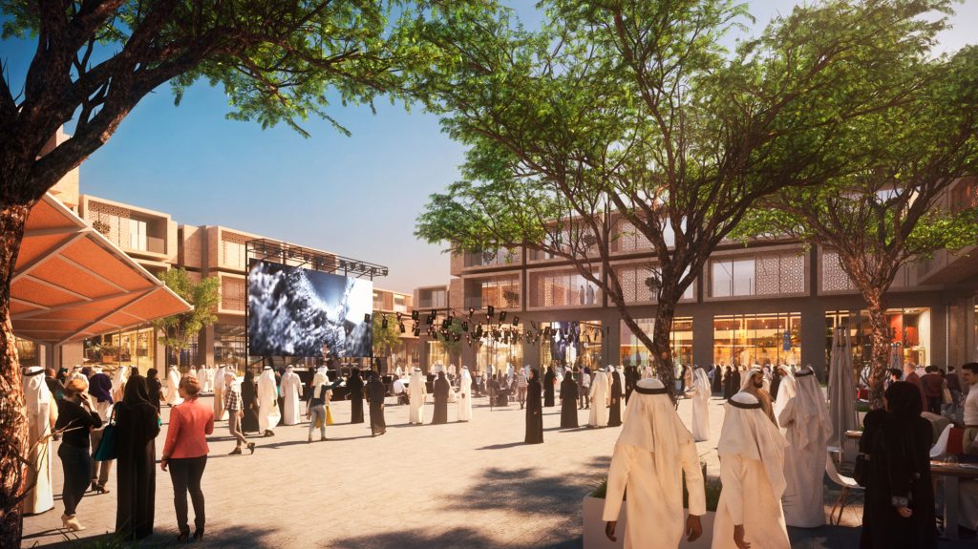
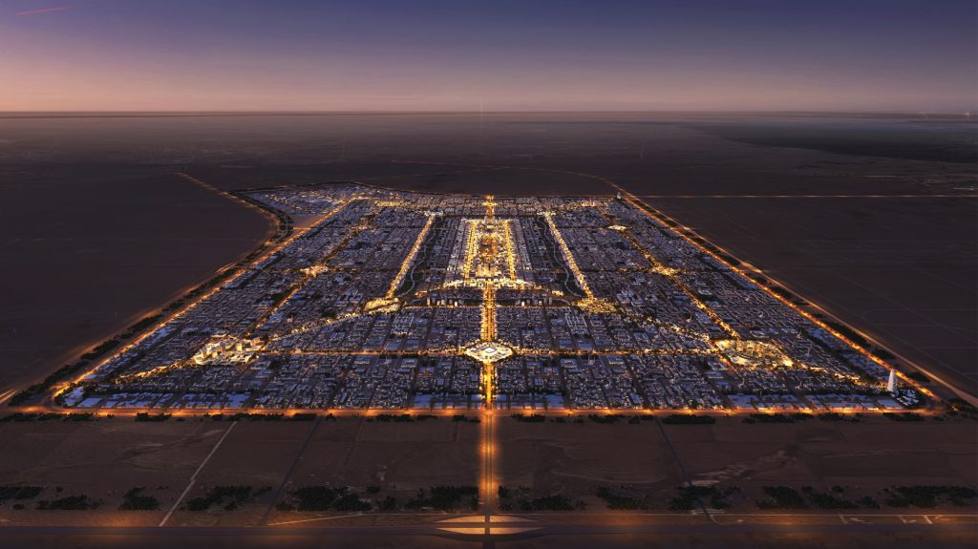
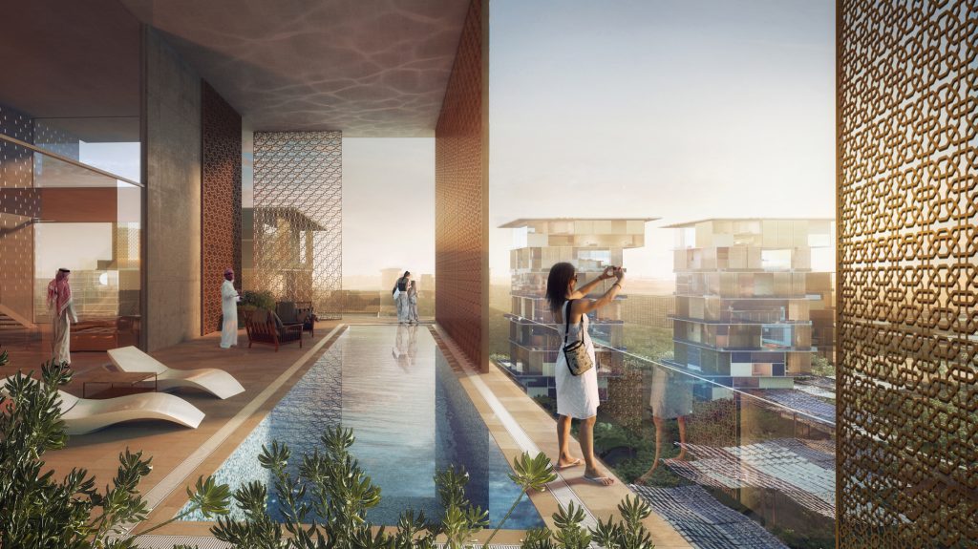
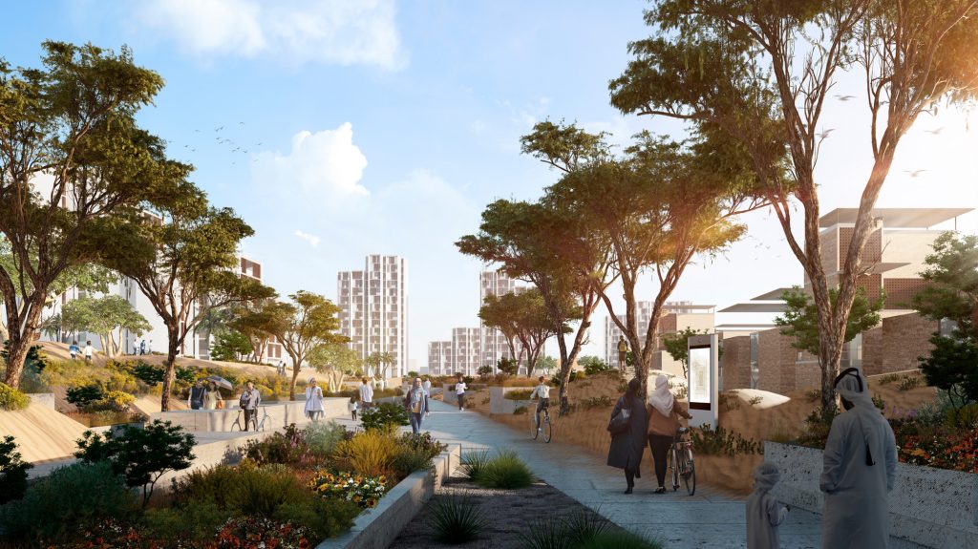
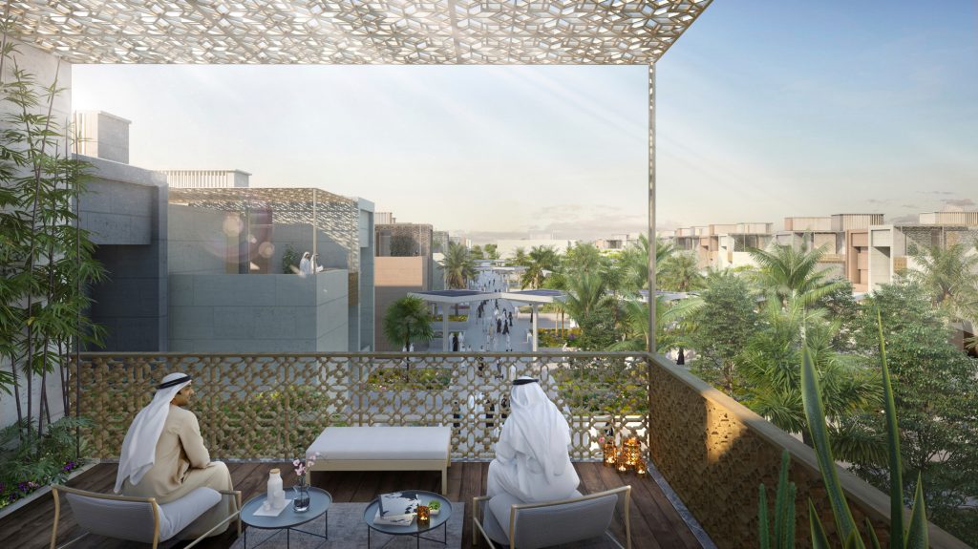
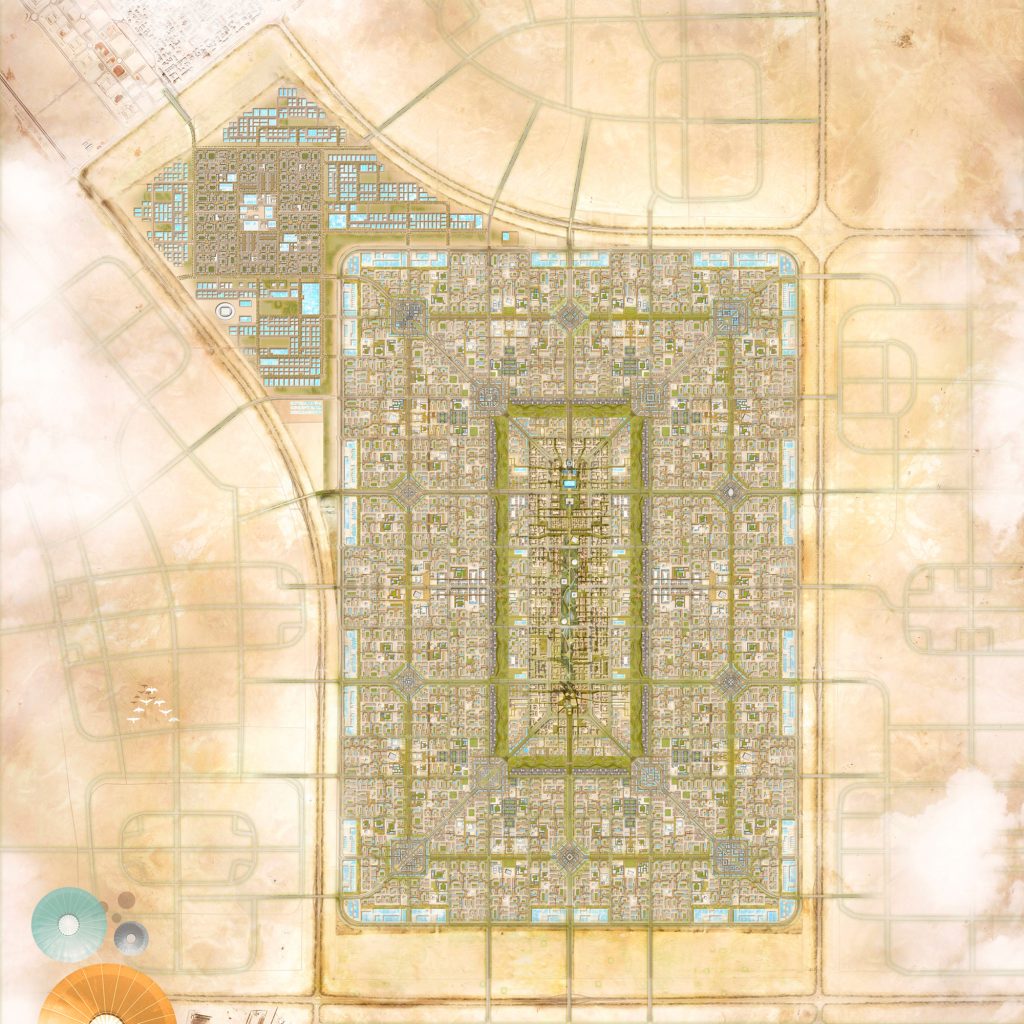
-
17-25 Toronto St.53-57 Adelaide St. East
The proposal includes the home of Terroni’s Downtown location, the York County Courthouse, known municipally as 57 Adelaide Street East, as well as the neighbouring building to the west, 53 Adelaide Street East and 25 and 23 Toronto Street, and the Consumers’ Gas Building, known municipally as 17-19 Toronto Street. The developer, Goband Development Ltd submitted a…
-
Bellwood House
Bellwoods House, located at 111 Strachan is a mid-rise infill development that will replace a mechanic shops and a small bar with 325 new residential housing units, while preserving a beautiful heritage building. Bellwoods House is located between two future higher order transit stations, and steps to some of the largest green spaces in downtown…
-
Home On Power
Welcome home to your new condo at Parliament and Adelaide. “Limited Suites AvailableMove-In Ready” Post Views: 549
-
The Post
Upper Oakville has developed a reputation for its retail and dining options, with charming pedestrian-friendly streets and green spaces. The Post is a stunning modern condo for the new professional living in this part of town. Contemporary design, thoughtfully crafted suites and common spaces, exceptional amenities, set in a neighbourhood with boutique shops, big box…
-
Sugar Wharf 2
Nestled on Toronto’s Waterfront, Sugar Wharf Condominiums is everything you’ve been dreaming of. A place where dreams, work and play live happily. It’s where homes, offices, shopping, restaurants, daycare, transit, schools and parks are rolled into one magical community. Sugar Wharf combines everything you love into the sweetest life you can imagine. Post Views: 477
-
590 Argus Road Oakville
Developer Distrikt Group submitted Official Plan and Zoning By-law Amendment applications for 590 Argus Road. The proposed 590 Argus development, designed by Teeple Architects, comprises three residential towers, standing at heights of 196.5 metres (58 storeys), 171.3 metres (50 storeys), and 152.3 metres (44 storeys). The design aims to bring a unique architectural style to this soon to form…
