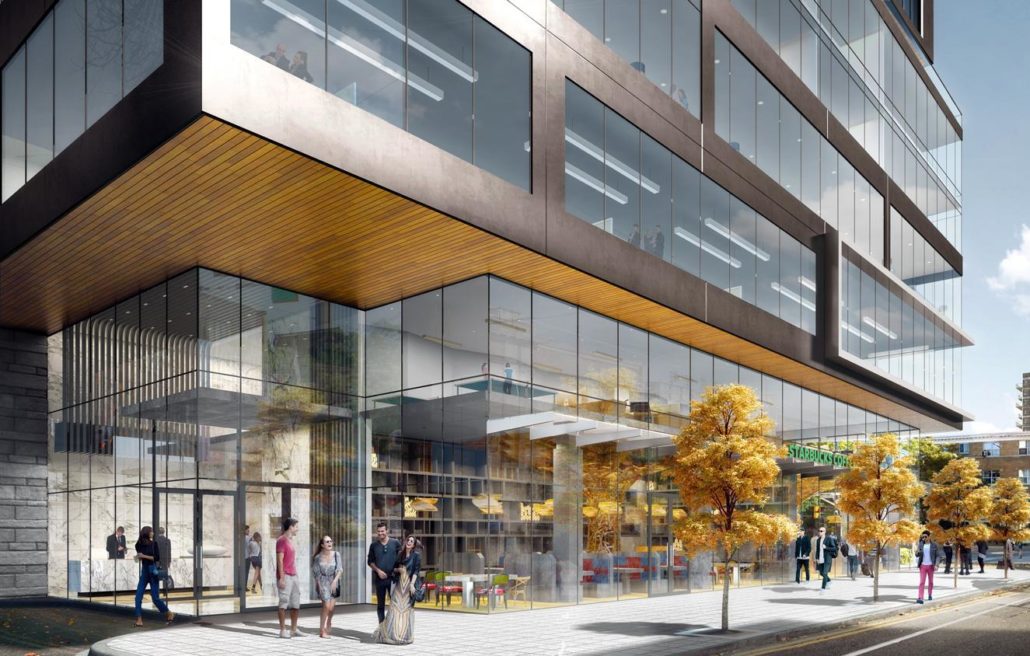Theory Condos is a new condo development at 203 College Street, Downtown Toronto, ON located right at Sherbourne and Wellesley. This development has a total of 309 condo units with 29 storeys with retail space at ground level and 2-storeys of office space. It is proposed to have a 356 mixed-unit condos with a 33-storey tower and 58 parking spaces below-ground level.
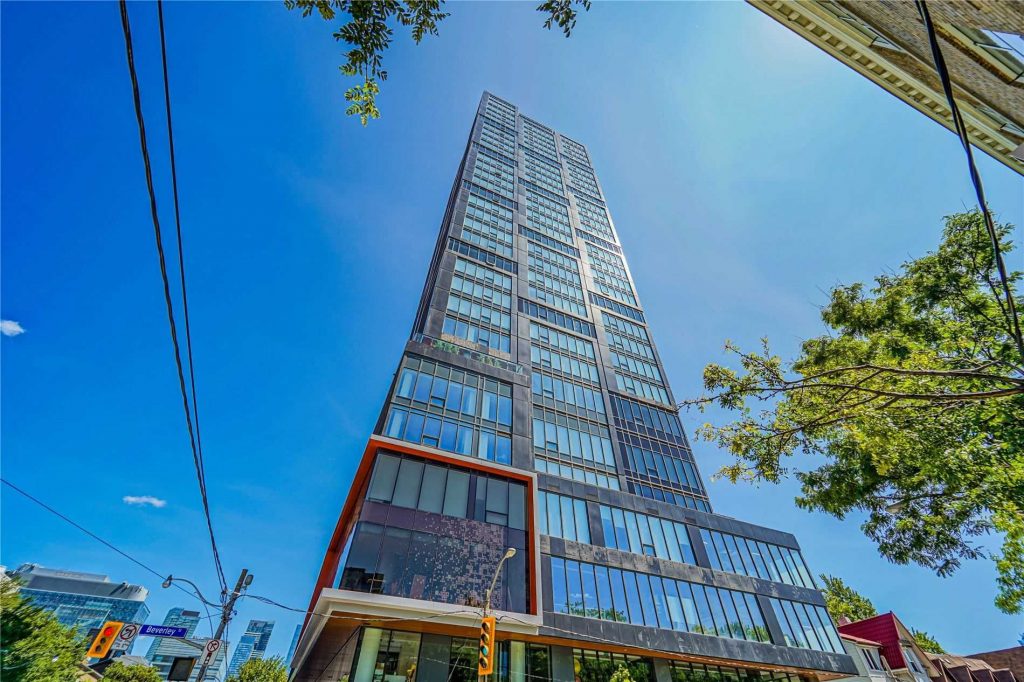
The architect of this project is Page + Steele IBI Group Architects.
Based in the Baldwin Village neighbourhood in Toronto, this condominium has 309 condo suites and a 29 storey building. Additional features include a party room with kitchen, dining room, terrace, yoga studio, bike room, billiards room, fitness centre and WiFi Lounge. This will also include two separate party rooms where residents can entertain their guests. The party room will have a kitchen, multiple seating areas and a central fireplace feature. The dining area in the party room will have bbq barbecue, dining, lounging terrace with spectacular city view.
Theory Condos Toronto
The Theory Condominium is in Downtown Toronto, surrounded by large businesses, numerous offices and neighbourhoods like Financial District, Yorkville, St. Lawrence, and Entertainment District. Lots of places to see and visit like Art Gallery of Toronto, Canon Theatre, Air Canada Centre, historic Osgoode Hall, the Hockey Hall of Fame, Maple Leaf Gardens, St. Lawrence Market, the Royal Ontario Museum, Ricoh Coliseum, Rogers Centre, Princess of Wales Theatre, Elgin and Winter Garden Theatres, Harbourfront Centre, and the Royal Alexandra Theatre.
Best places to shop in Downtown Toronto are Toronto Eaton Centre, The PATH (underground shopping mall), Yorkville Village, Chinatown Centre, Cambridge Shopping Centre, Manulife Centre, Cumberland Terrace, The Hudson Bay Centre, and Fairview Mall.
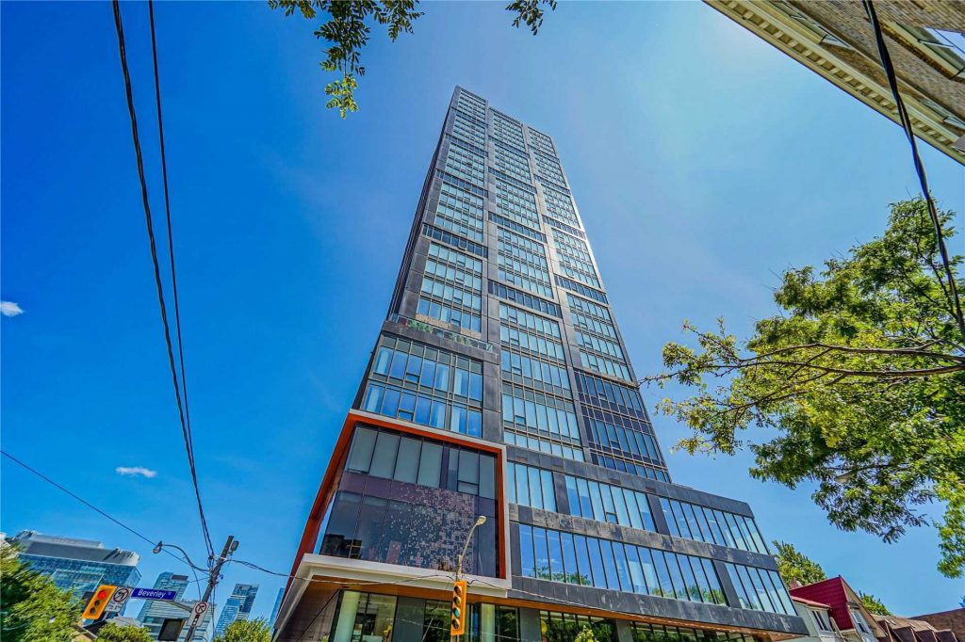
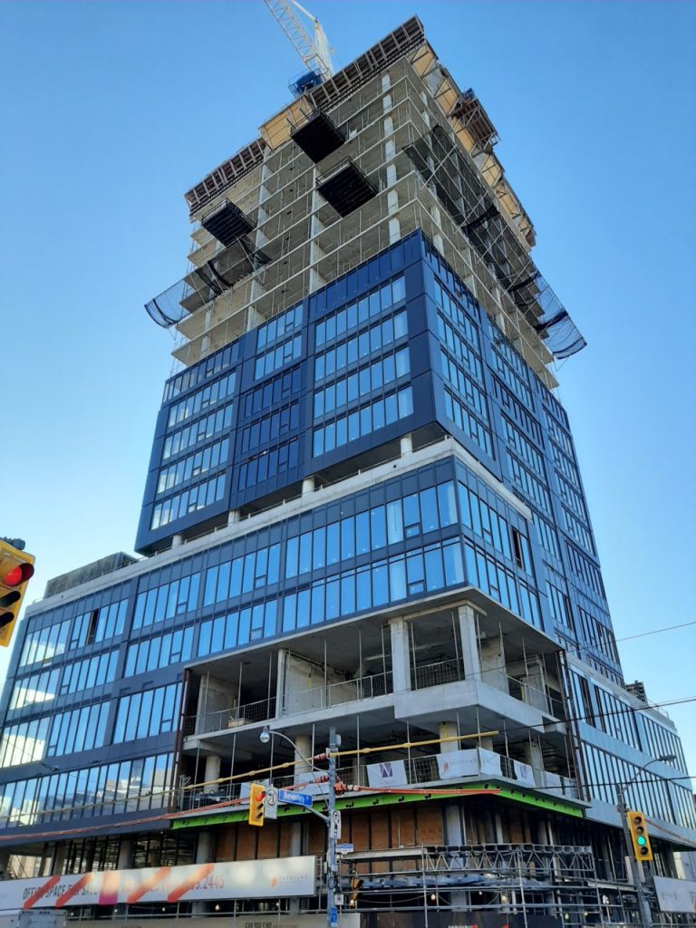
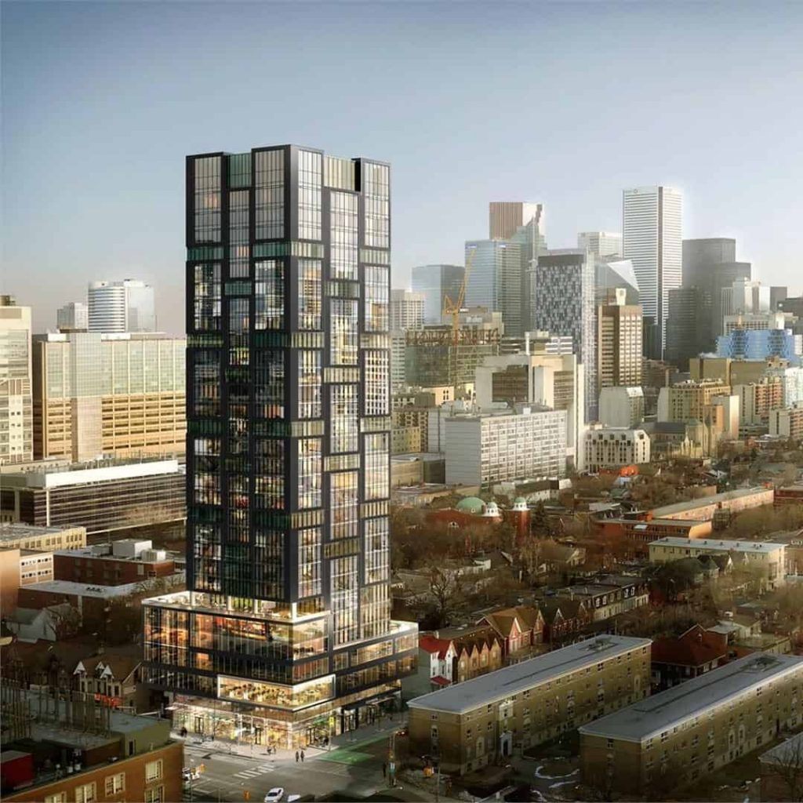
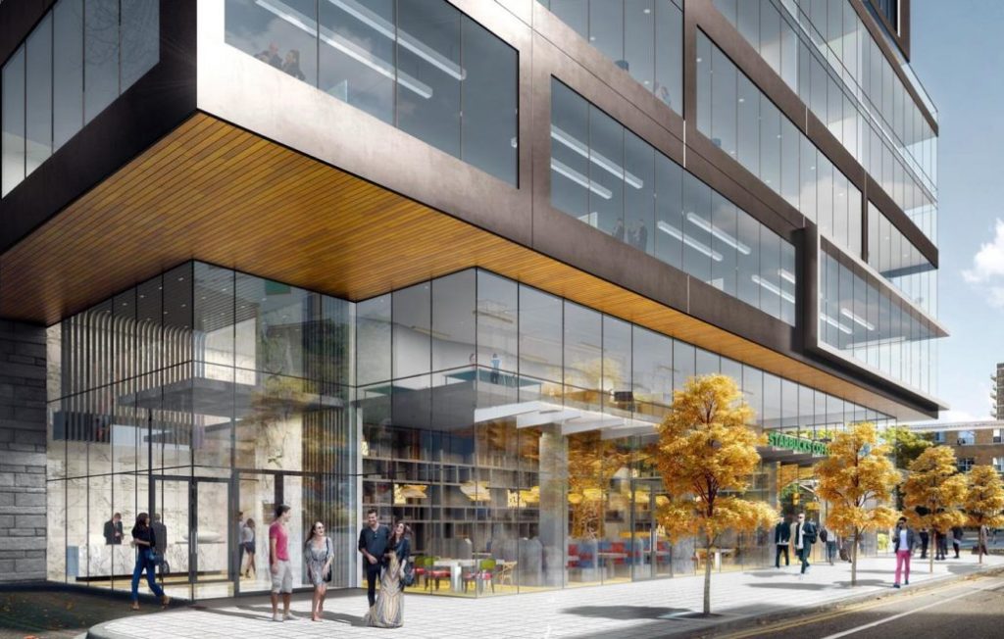
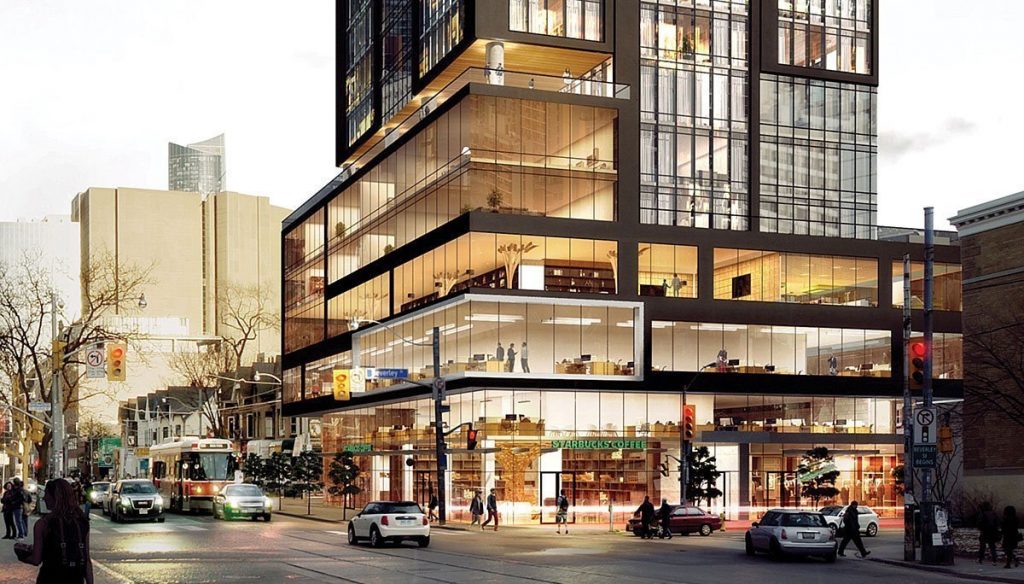
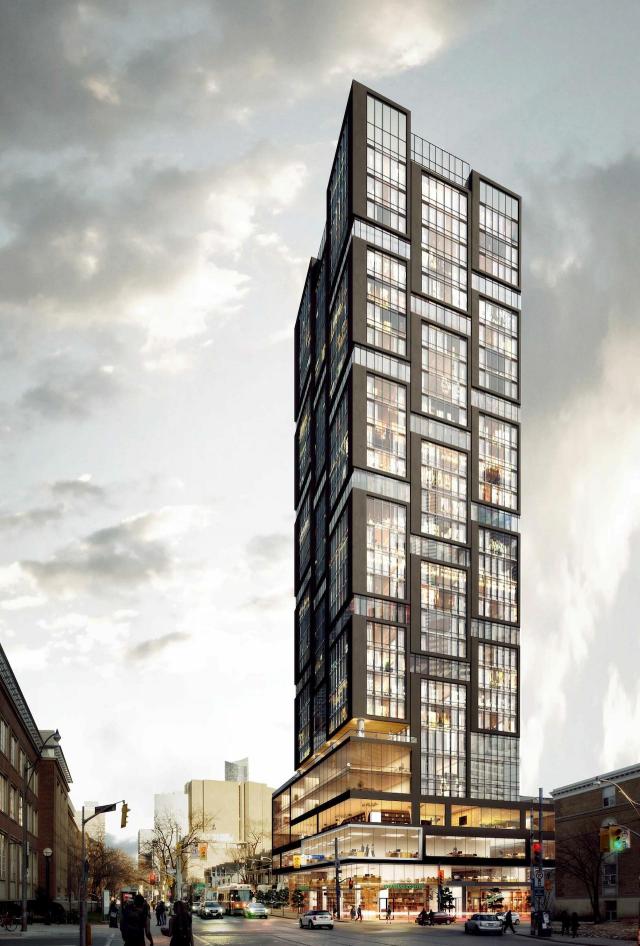
Lots of cafes and restaurants to eat like The Elm Street Restaurant, George Restaurant, Pizzeria Libretto, The Keg Steakhouse & Bar Mansion, Carisma, Senator Restaurant, Donatello Restaurant, Beer Bistro, JOEY Eaton Centre, The Hot House, Barberian’s Steak House, The 3 Brewers, House on Parliament, ORO Restaurant, The Carbon Bar, Wildfire Steakhouse Cosmopolitan Hotel, Loblaw’s, El Catrin, Adega, Rasa Restaurant, and Fran’s Restaurant & Bar.
Few minutes walk to the University from Theory Condominiums. Also, minutes away are the TTC, movie theatres and restaurants, supermarkets, shops in the area so close to the Theory Condos.
Front Campus, Back Campus and Sonya’s Park are some of the parks close to the Theory Condos in Downtown Toronto.
-
17-25 Toronto St.53-57 Adelaide St. East
The proposal includes the home of Terroni’s Downtown location, the York County Courthouse, known municipally as 57 Adelaide Street East, as well as the neighbouring building to the west, 53 Adelaide Street East and 25 and 23 Toronto Street, and the Consumers’ Gas Building, known municipally as 17-19 Toronto Street. The developer, Goband Development Ltd submitted a…
-
Bellwood House
Bellwoods House, located at 111 Strachan is a mid-rise infill development that will replace a mechanic shops and a small bar with 325 new residential housing units, while preserving a beautiful heritage building. Bellwoods House is located between two future higher order transit stations, and steps to some of the largest green spaces in downtown…
-
Home On Power
Welcome home to your new condo at Parliament and Adelaide. “Limited Suites AvailableMove-In Ready” Post Views: 549
-
The Post
Upper Oakville has developed a reputation for its retail and dining options, with charming pedestrian-friendly streets and green spaces. The Post is a stunning modern condo for the new professional living in this part of town. Contemporary design, thoughtfully crafted suites and common spaces, exceptional amenities, set in a neighbourhood with boutique shops, big box…
-
Sugar Wharf 2
Nestled on Toronto’s Waterfront, Sugar Wharf Condominiums is everything you’ve been dreaming of. A place where dreams, work and play live happily. It’s where homes, offices, shopping, restaurants, daycare, transit, schools and parks are rolled into one magical community. Sugar Wharf combines everything you love into the sweetest life you can imagine. Post Views: 477
-
590 Argus Road Oakville
Developer Distrikt Group submitted Official Plan and Zoning By-law Amendment applications for 590 Argus Road. The proposed 590 Argus development, designed by Teeple Architects, comprises three residential towers, standing at heights of 196.5 metres (58 storeys), 171.3 metres (50 storeys), and 152.3 metres (44 storeys). The design aims to bring a unique architectural style to this soon to form…
