A limited collection of singular luxury residences. Just eight mansions and 104 residences, with only two homes per floor and 10 to 14 residences per mansion. Truly for a like-minded few.
Between the shimmering waters of the Arabian Gulf and the glimmering Dubai skyline, on the golden sands of the eighth wonder of the world, is an exclusive destination where excellence has no limitations.
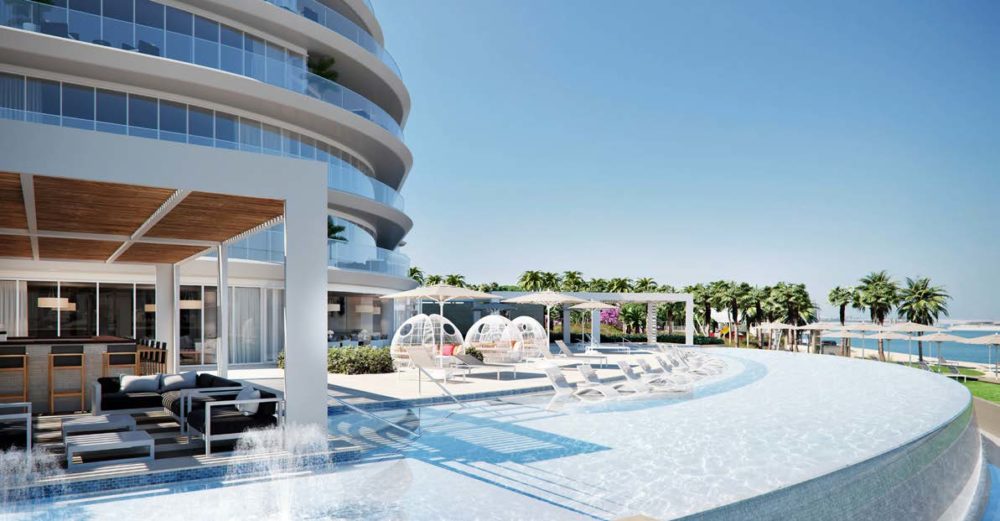
Immerse yourself in a lifestyle like no other in the luxury capital of the Middle East. Serviced by the adjacent W Dubai – The Palm hotel, this unique development offers owners the extraordinary in every form. Savour staggering waterfront or city views, sweeping architectural design, swish materials and finishes, unprecedented location, plush amenities and services like no other.
As part of W Residences Dubai – The Palm, residents are connected to a glamorous global network that sets new standards in opulence. W Residence Dubai owners have membership to the W network in over 50+ destinations worldwide.
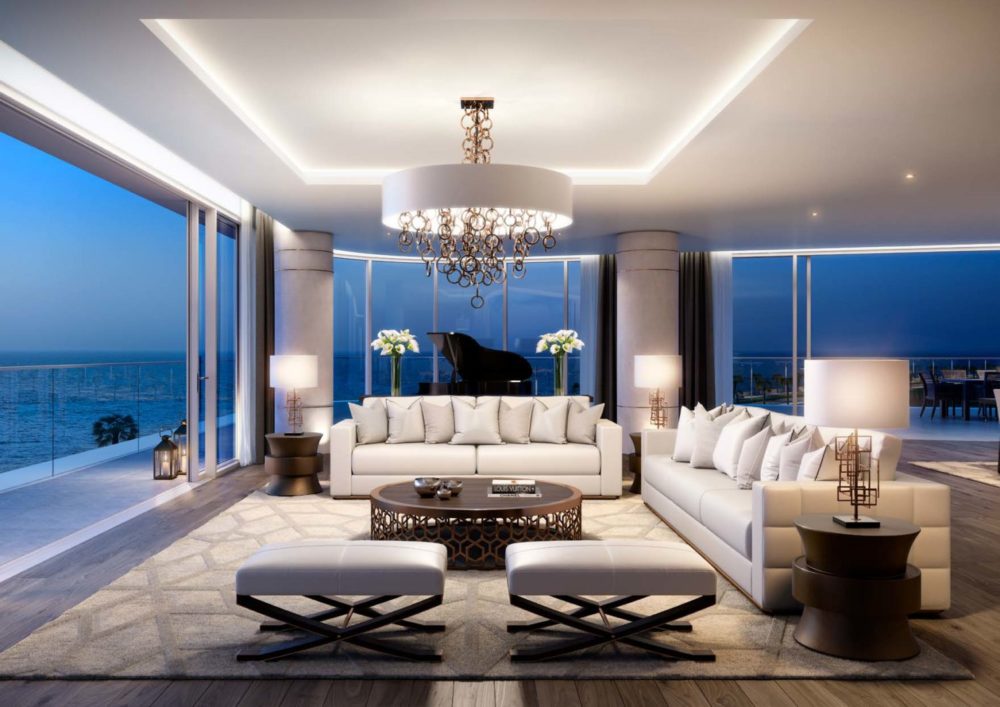

Flowing architecture forms a modern sculpture on the shores of Palm Jumeirah, where W Residences Dubai and the adjacent W Dubai – The Palm perfectly compliment each other.
The architectural concept of W Residences Dubai is inspired by nature, taking up the lines of wind-eroded mountains and vernacular shelters called Wadis. Reminiscent of a cruise ship with staggered floors and beautiful sweeping contours, the uniqueness of the design is visible from the exterior through the atypical and non-repetitive floor plans.
The spacious waterfront apartments have been designed to ensure that every home has the feel of a mansion. With a unique Floor plan for every unit, W Residences Dubai are available in different types, ranging from 5000 sq. ft. to 15000 sq. ft. This is your invitation to stop and smell the ocean, or make a splash on the local scene.
Garden Residences
Retreat into a botanical oasis. Luxury Garden Residences offer a stunning outdoor space with spectacular vistas. Your personal garden is raised for privacy and surrounded by 8500 sq. ft. of exclusive-use manicured landscaping and a crystal clear swimming pool.
Elegant appointments extend to an outdoor kitchen counter, BBQ grill, shaded terrace and a fire-pit to ensure residents can live it up, indoors or out. Available in 3-, 4-, and 5- bedroom residences, ranging from 10,000 sq. ft. to 15,000 sq. ft.
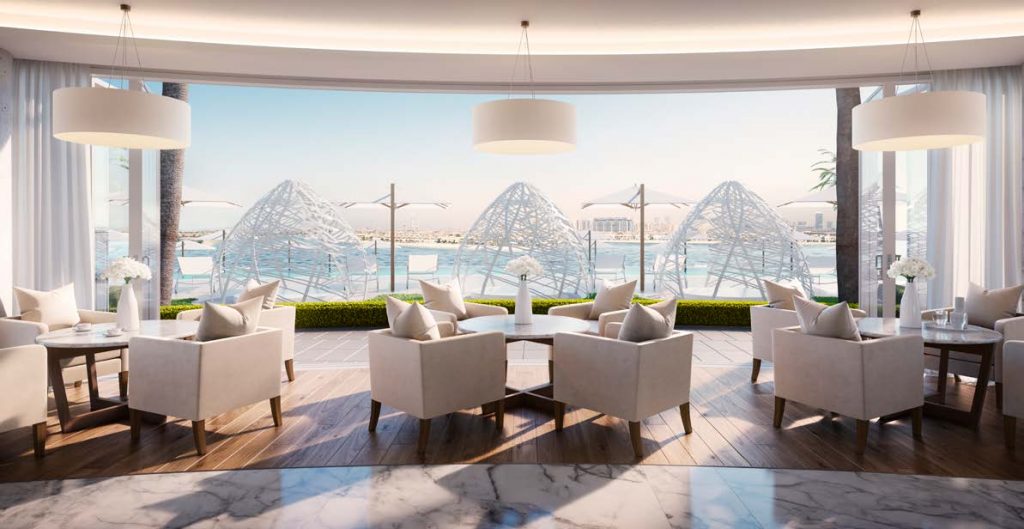
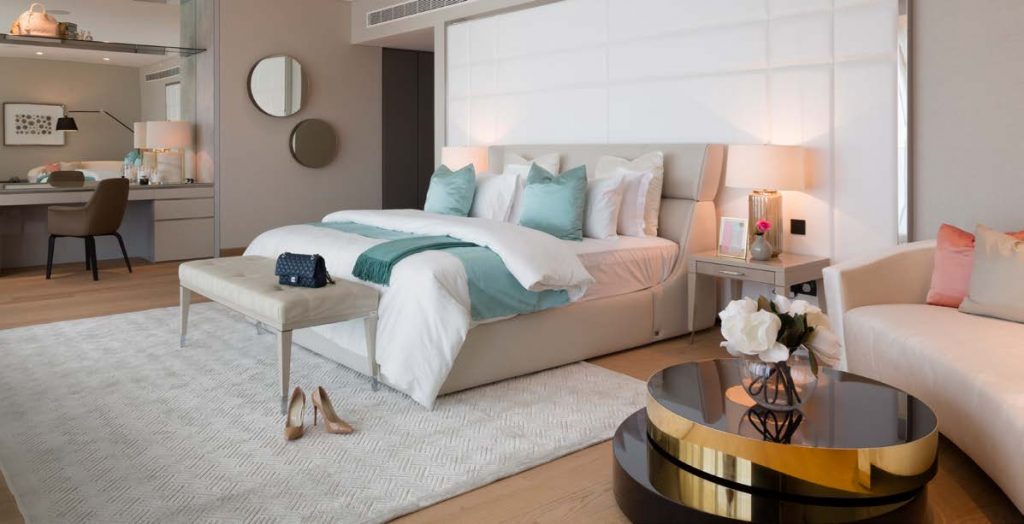
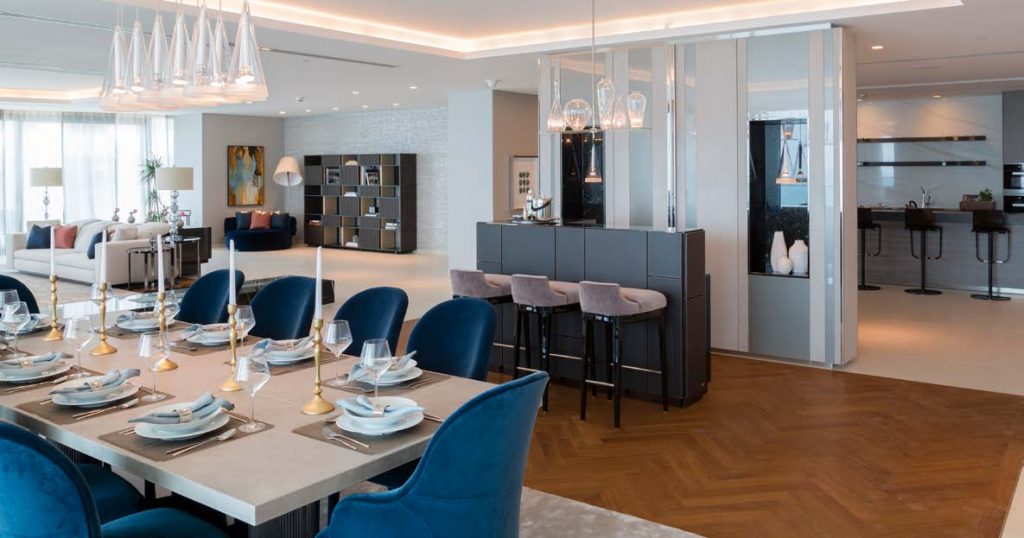
Panorama Residences
Step into spacious and effortless luxury. With just two Panorama Residences per floor, these waterfront apartments are light-filled, airy and opulent. Vast private terraces overlook exquisite panoramic views.
Generous open living areas cascade into one another, with floor-to-ceiling glass windows expanding your horizon in all directions. Here, breathtaking spaces go on and on. Encompassing unsurpassed plush comforts. Indulge yourself every day. Available in 2-, 3-, 4-, and 5- bedroom residences, ranging from 5,000 sq. ft. to 9,000 sq. ft.
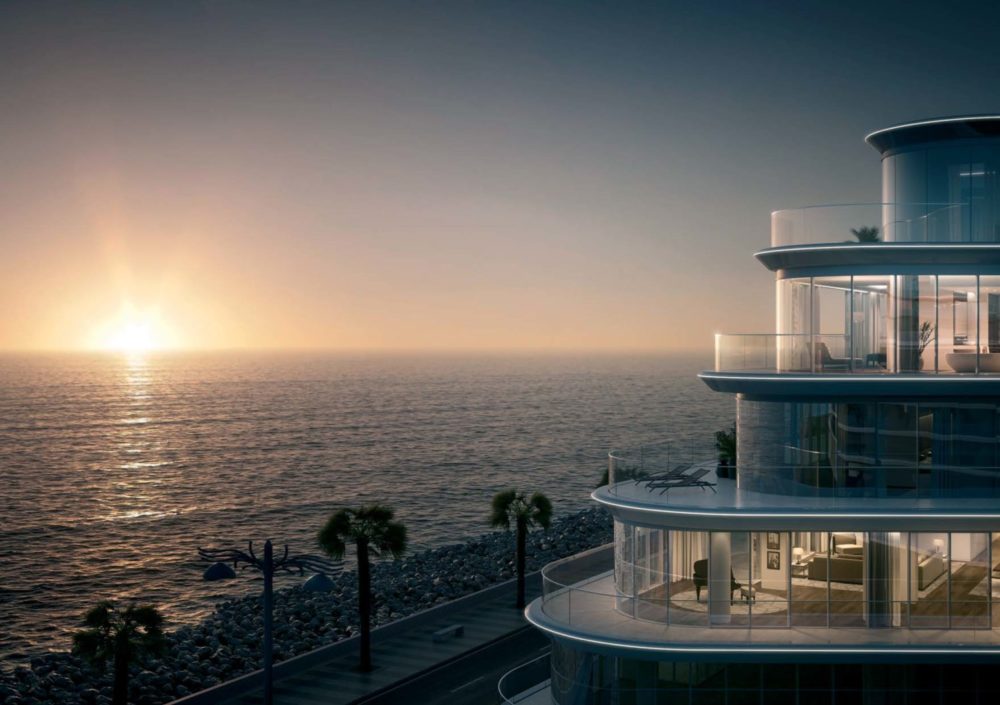
Signature Penthouses
Sublime sophistication and style. Extremely limited in numbers, the Signature Penthouses are the very pinnacle of luxury. Double volume spaces create an impressive air of grandeur. Full façade windows stretch to infinity.
You get the sense that you could float on the Arabian Gulf or reach out and touch the sky from the comfort of your own expansive terrace. Choose from a duplex or a simplex, each with
a private lobby and elevator. This is the ultimate in privacy and exclusivity. Available in 3- and 4- bedroom residences, ranging from 13,000 sq. ft. to 15,000 sq. ft.
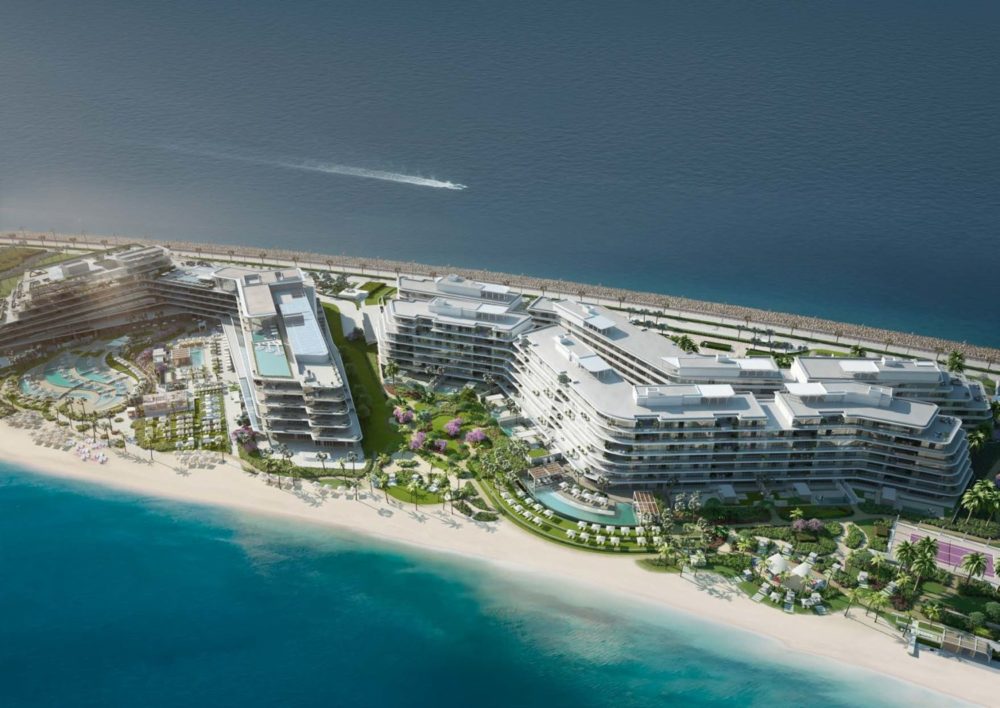
All residences offer private terraces, two kitchens, a private media room, walk-in wardrobes in the master suites and panoramic views of either the Arabian Gulf, Dubai cityscape or both.
With W Residences Dubai, Al Sharq Investment (ASI) is dedicated to deliver the utmost in excellence. The same level of commitment to the extraordinary is applied throughout the development, build and operation. Renowned for hotel-inspired hospitality, finest design and quality finishes; ASI finds its place amongst the leading developers of luxury lifestyle destinations in the world.
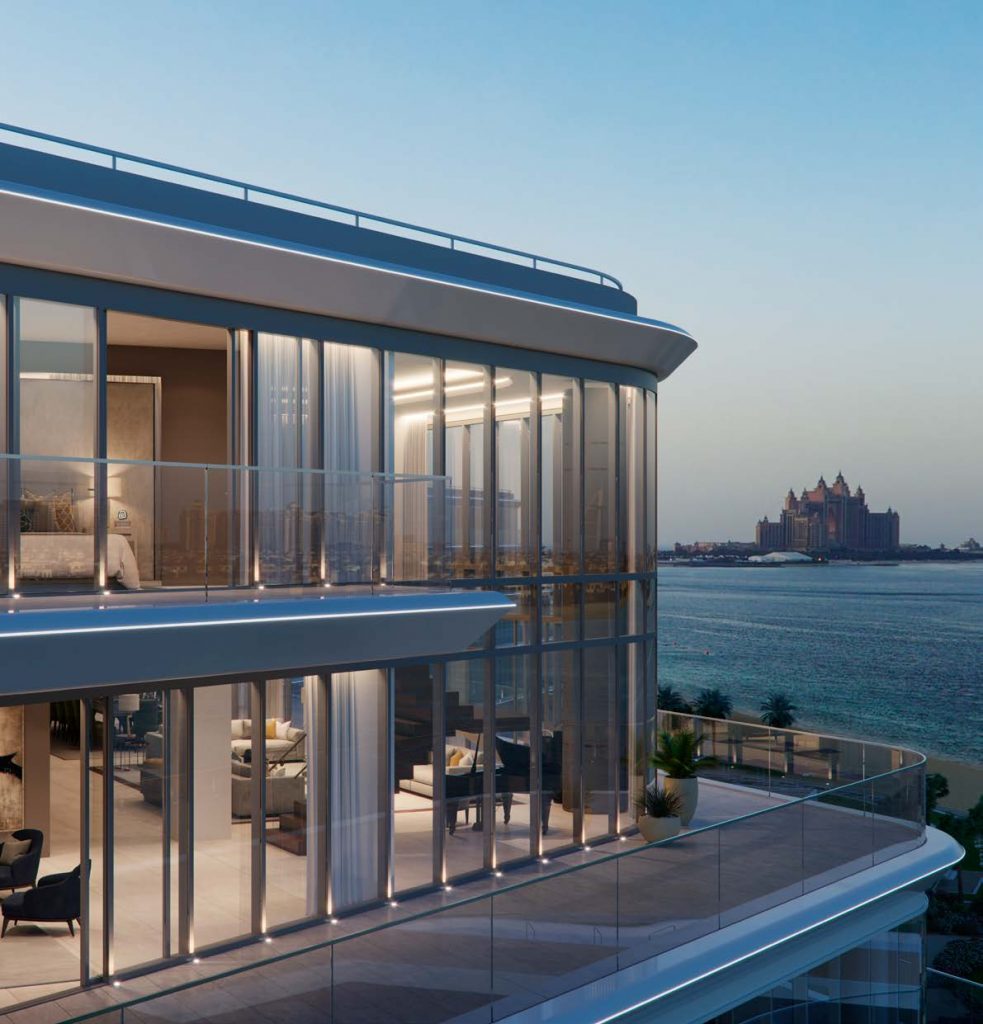
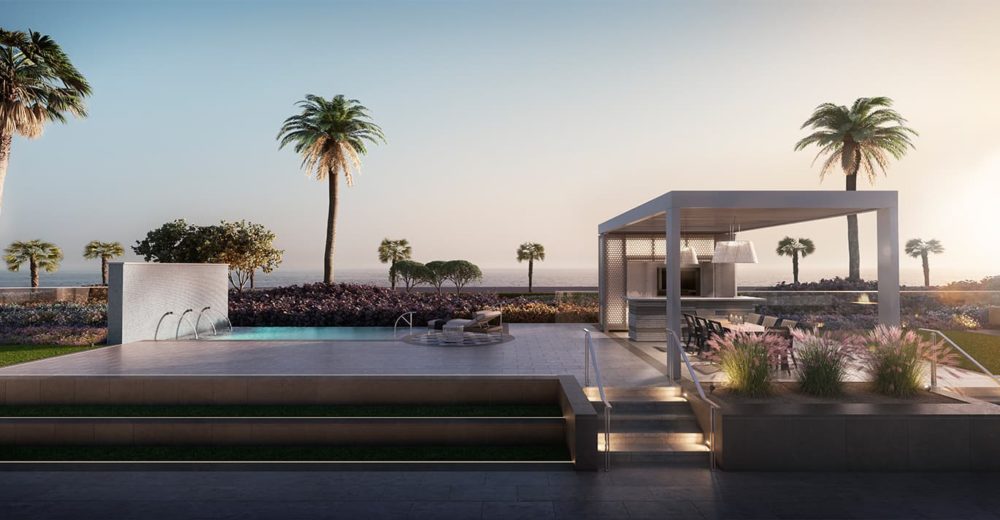
-
17-25 Toronto St.53-57 Adelaide St. East
The proposal includes the home of Terroni’s Downtown location, the York County Courthouse, known municipally as 57 Adelaide Street East, as well as the neighbouring building to the west, 53 Adelaide Street East and 25 and 23 Toronto Street, and the Consumers’ Gas Building, known municipally as 17-19 Toronto Street. The developer, Goband Development Ltd submitted a…
-
Bellwood House
Bellwoods House, located at 111 Strachan is a mid-rise infill development that will replace a mechanic shops and a small bar with 325 new residential housing units, while preserving a beautiful heritage building. Bellwoods House is located between two future higher order transit stations, and steps to some of the largest green spaces in downtown…
-
Home On Power
Welcome home to your new condo at Parliament and Adelaide. “Limited Suites AvailableMove-In Ready” Post Views: 548
-
The Post
Upper Oakville has developed a reputation for its retail and dining options, with charming pedestrian-friendly streets and green spaces. The Post is a stunning modern condo for the new professional living in this part of town. Contemporary design, thoughtfully crafted suites and common spaces, exceptional amenities, set in a neighbourhood with boutique shops, big box…
-
Sugar Wharf 2
Nestled on Toronto’s Waterfront, Sugar Wharf Condominiums is everything you’ve been dreaming of. A place where dreams, work and play live happily. It’s where homes, offices, shopping, restaurants, daycare, transit, schools and parks are rolled into one magical community. Sugar Wharf combines everything you love into the sweetest life you can imagine. Post Views: 474
-
590 Argus Road Oakville
Developer Distrikt Group submitted Official Plan and Zoning By-law Amendment applications for 590 Argus Road. The proposed 590 Argus development, designed by Teeple Architects, comprises three residential towers, standing at heights of 196.5 metres (58 storeys), 171.3 metres (50 storeys), and 152.3 metres (44 storeys). The design aims to bring a unique architectural style to this soon to form…