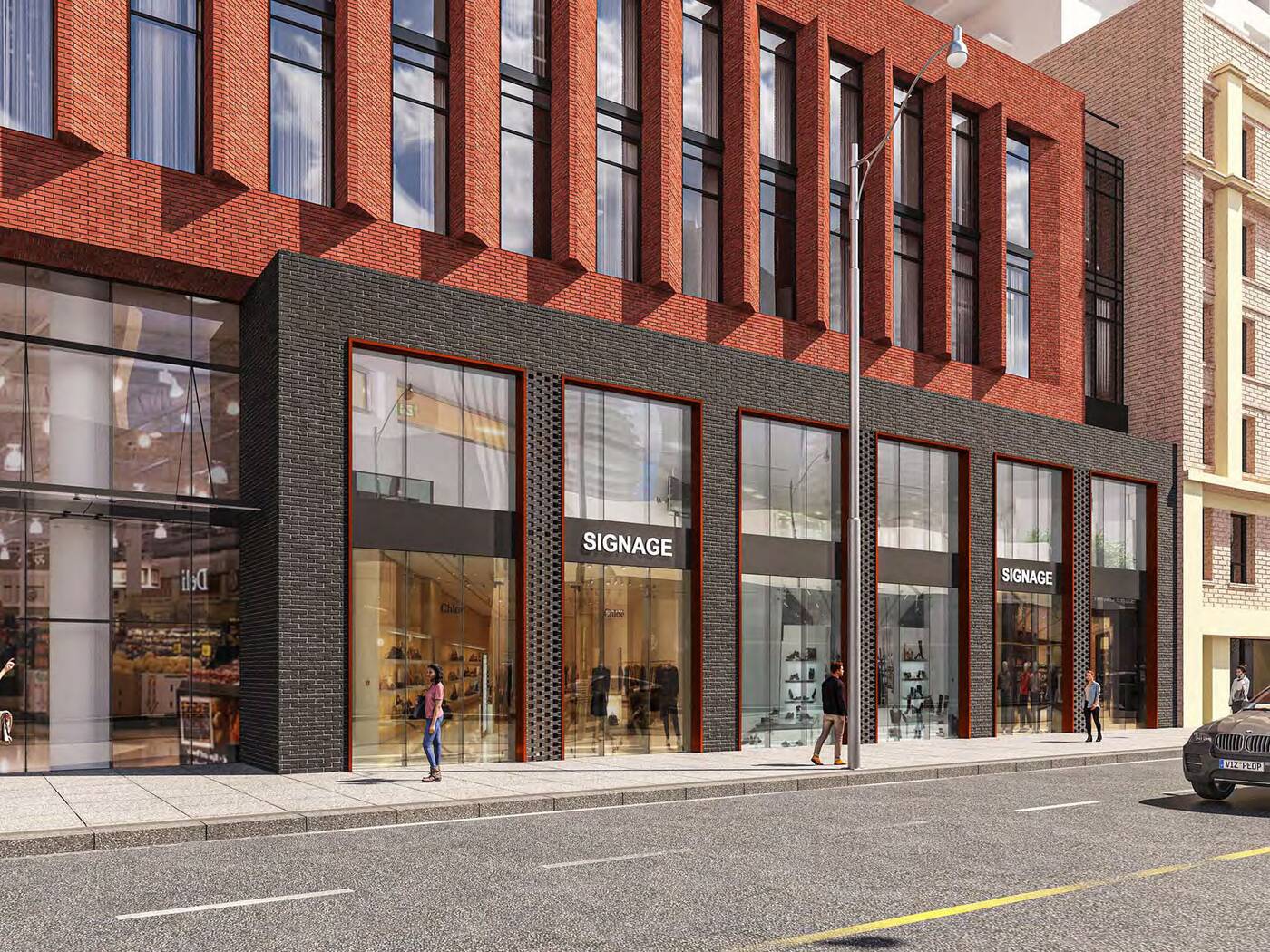New Yonge Street development targets are a stretch of businesses spanning from 619 to 637 Yonge, wrapping around the corner to include a pair of properties at 7 and 9 Isabella Street.
Designed by Core Architects, the current plan was re-imagined for a new development team, bearing no resemblance to what was approved years ago.
From the original 40 storeys to the approved 46, the plan for this site has grown even taller once again, now proposed to soar 57 storeys to a height of almost 191 metres.
The plans would inject 606 condominium units into a rapidly-densifying stretch of Yonge Street. While about 40 per cent of units would contain two or three bedrooms, it appears this will be yet another investor-driven condo based on the unit breakdown.
Families looking for multi-bedroom units in the heart of the city would be accommodated with 171 two-bedroom and 75 three-bedroom units planned in the mix. Still, the majority of the units are not even close to family-sized, with 310 one-bedrooms and 50 studio units.
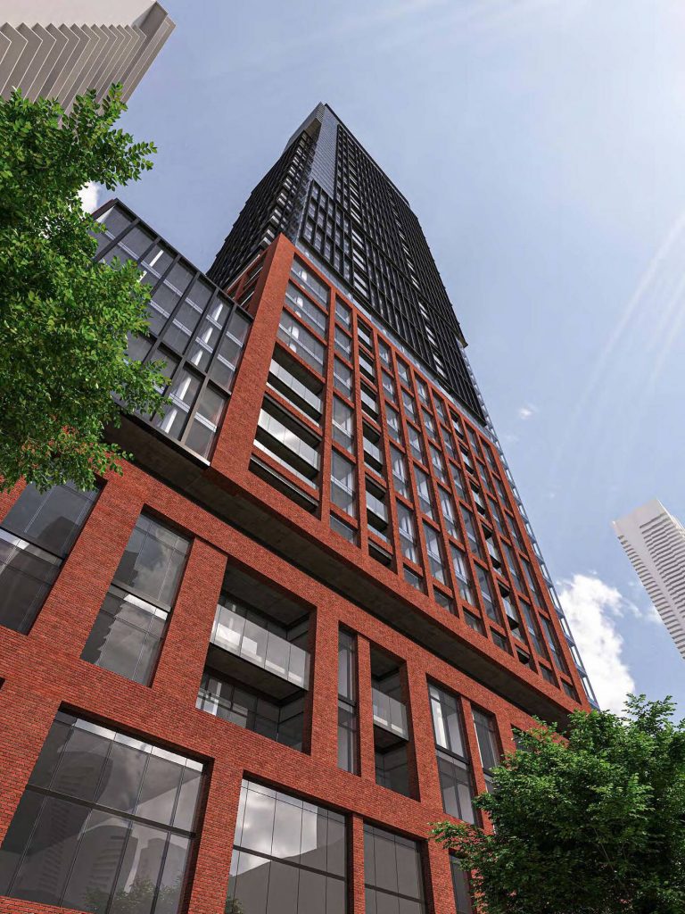
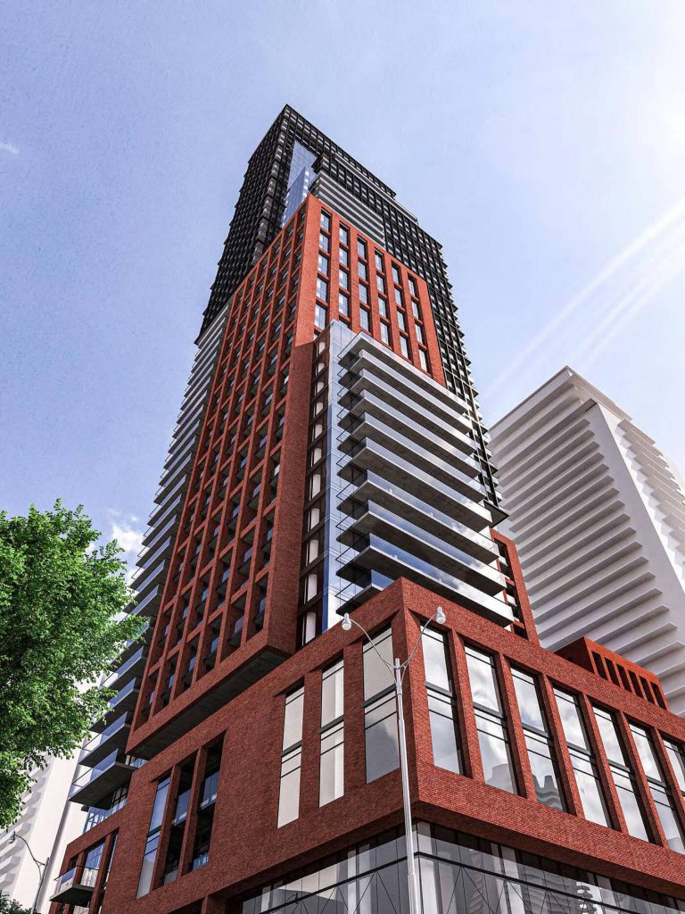
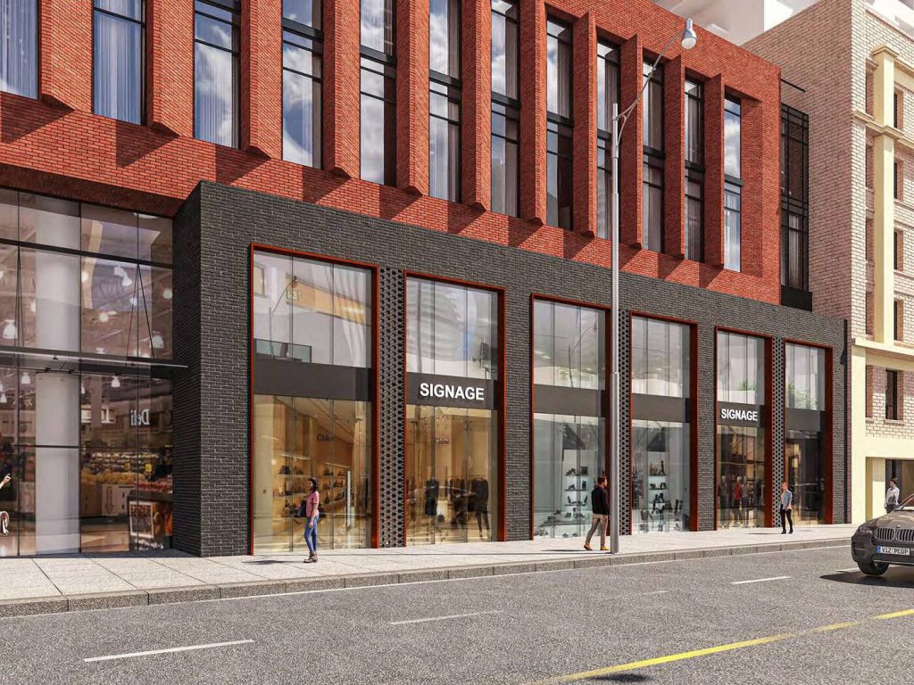
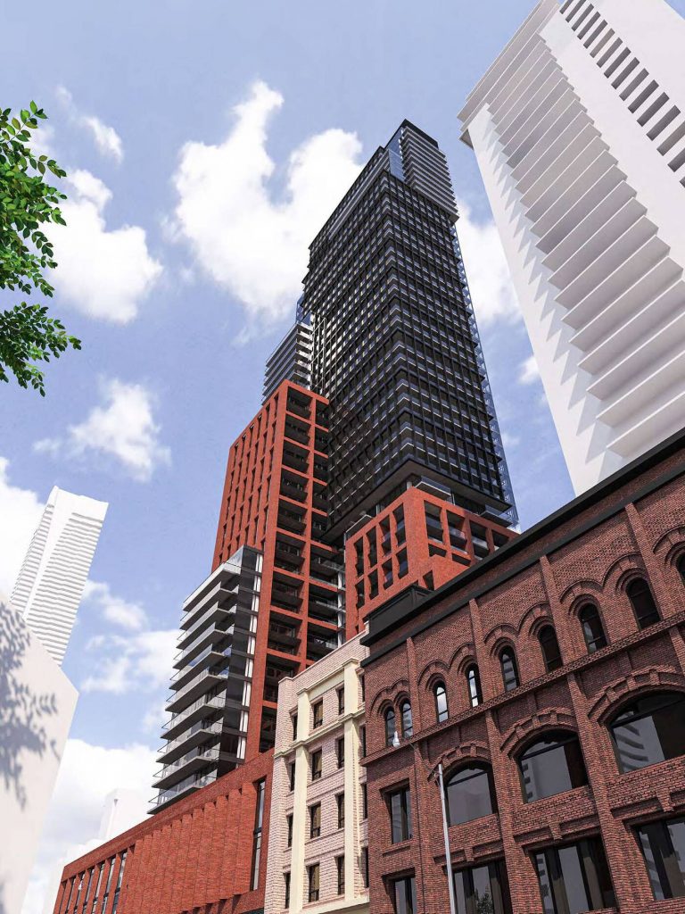
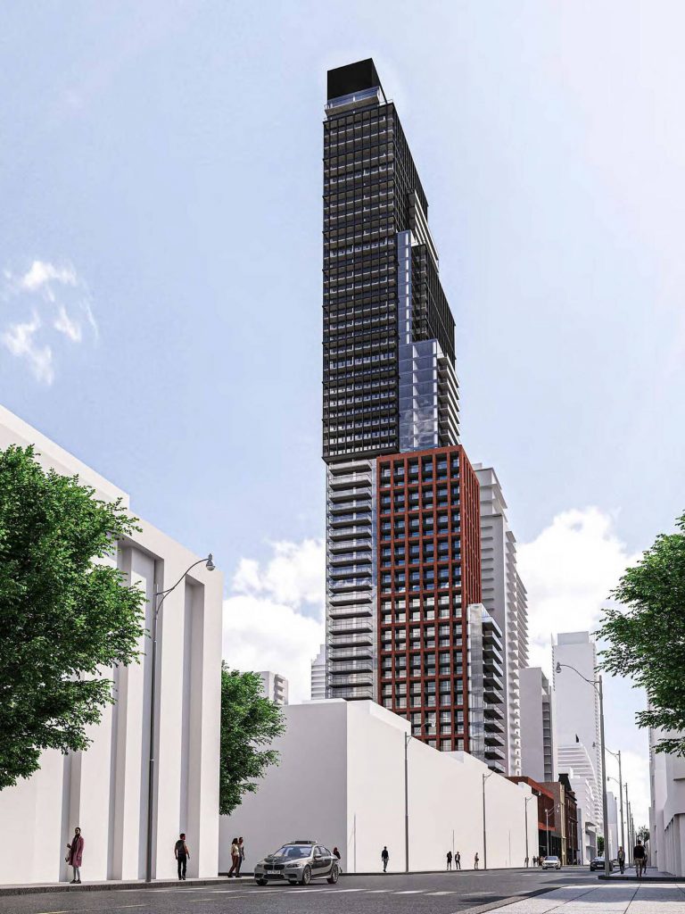
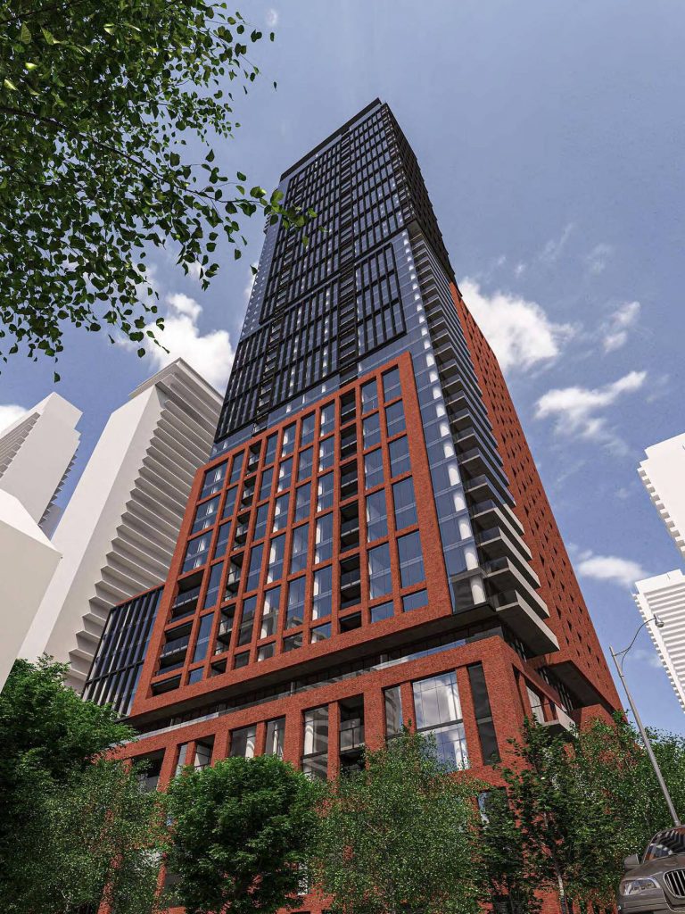
-
17-25 Toronto St.53-57 Adelaide St. East
The proposal includes the home of Terroni’s Downtown location, the York County Courthouse, known municipally as 57 Adelaide Street East, as well as the neighbouring building to the west, 53 Adelaide Street East and 25 and 23 Toronto Street, and the Consumers’ Gas Building, known municipally as 17-19 Toronto Street. The developer, Goband Development Ltd submitted a…
-
Bellwood House
Bellwoods House, located at 111 Strachan is a mid-rise infill development that will replace a mechanic shops and a small bar with 325 new residential housing units, while preserving a beautiful heritage building. Bellwoods House is located between two future higher order transit stations, and steps to some of the largest green spaces in downtown…
-
Home On Power
Welcome home to your new condo at Parliament and Adelaide. “Limited Suites AvailableMove-In Ready” Post Views: 545
-
The Post
Upper Oakville has developed a reputation for its retail and dining options, with charming pedestrian-friendly streets and green spaces. The Post is a stunning modern condo for the new professional living in this part of town. Contemporary design, thoughtfully crafted suites and common spaces, exceptional amenities, set in a neighbourhood with boutique shops, big box…
-
Sugar Wharf 2
Nestled on Toronto’s Waterfront, Sugar Wharf Condominiums is everything you’ve been dreaming of. A place where dreams, work and play live happily. It’s where homes, offices, shopping, restaurants, daycare, transit, schools and parks are rolled into one magical community. Sugar Wharf combines everything you love into the sweetest life you can imagine. Post Views: 472
-
590 Argus Road Oakville
Developer Distrikt Group submitted Official Plan and Zoning By-law Amendment applications for 590 Argus Road. The proposed 590 Argus development, designed by Teeple Architects, comprises three residential towers, standing at heights of 196.5 metres (58 storeys), 171.3 metres (50 storeys), and 152.3 metres (44 storeys). The design aims to bring a unique architectural style to this soon to form…
