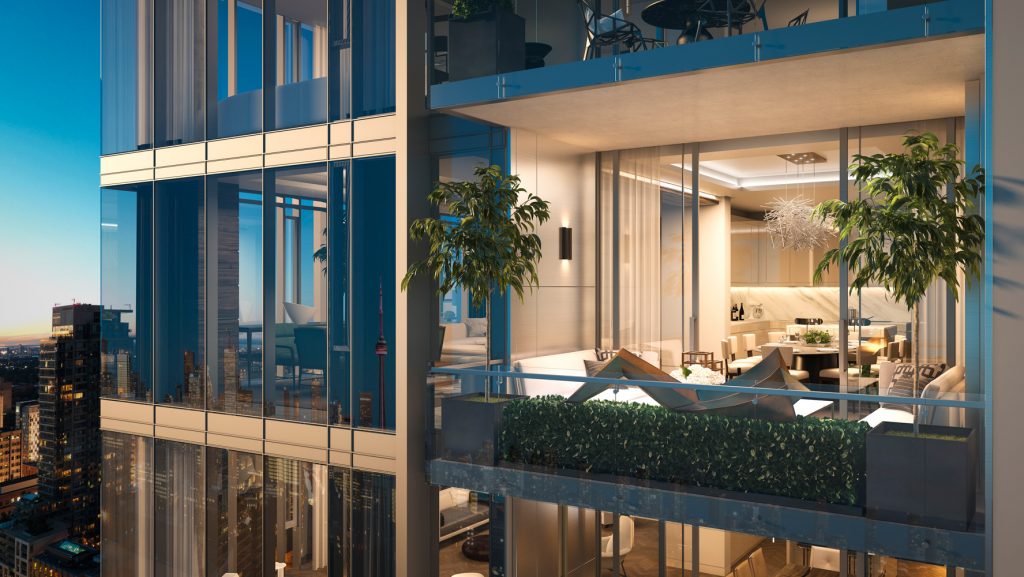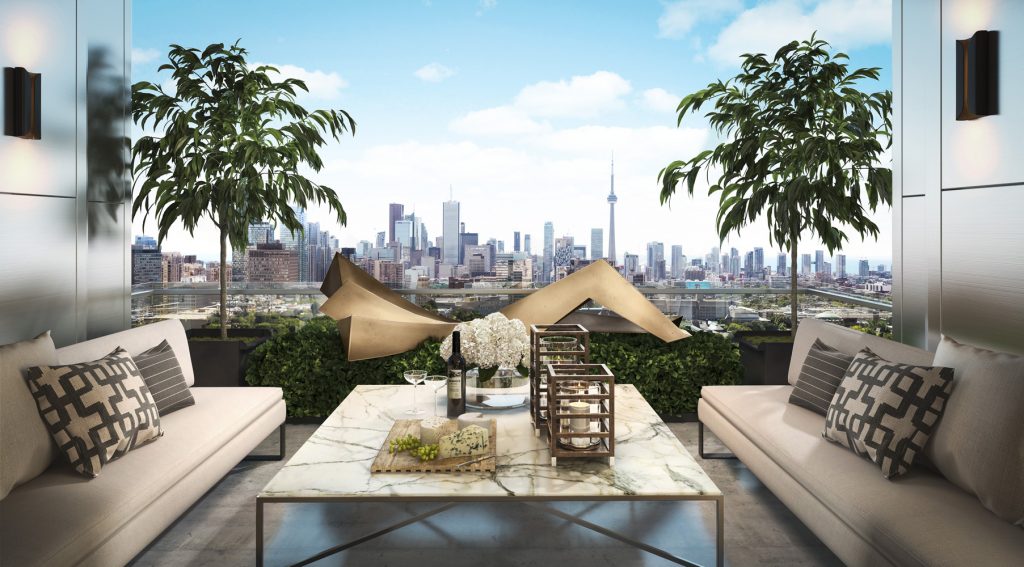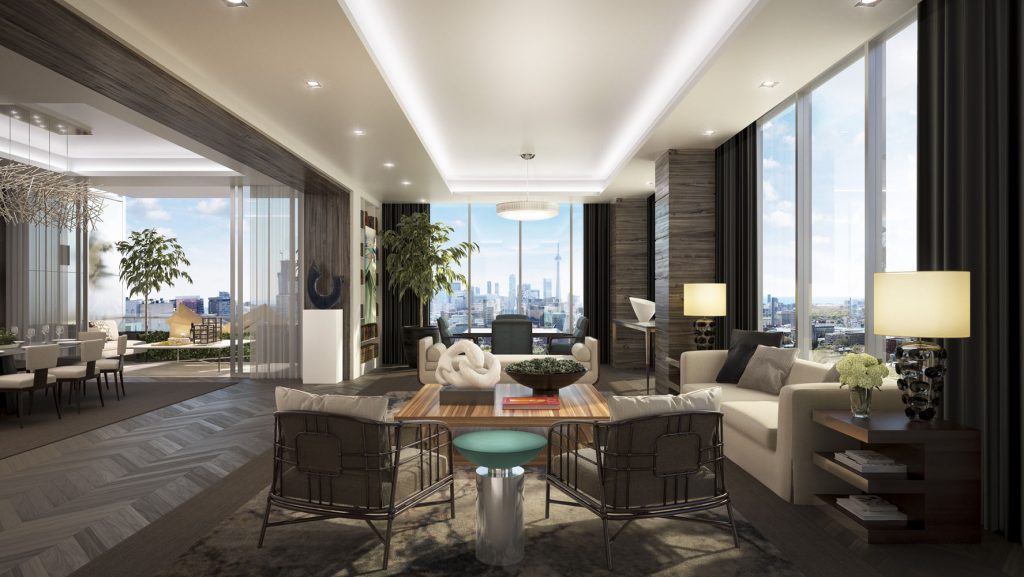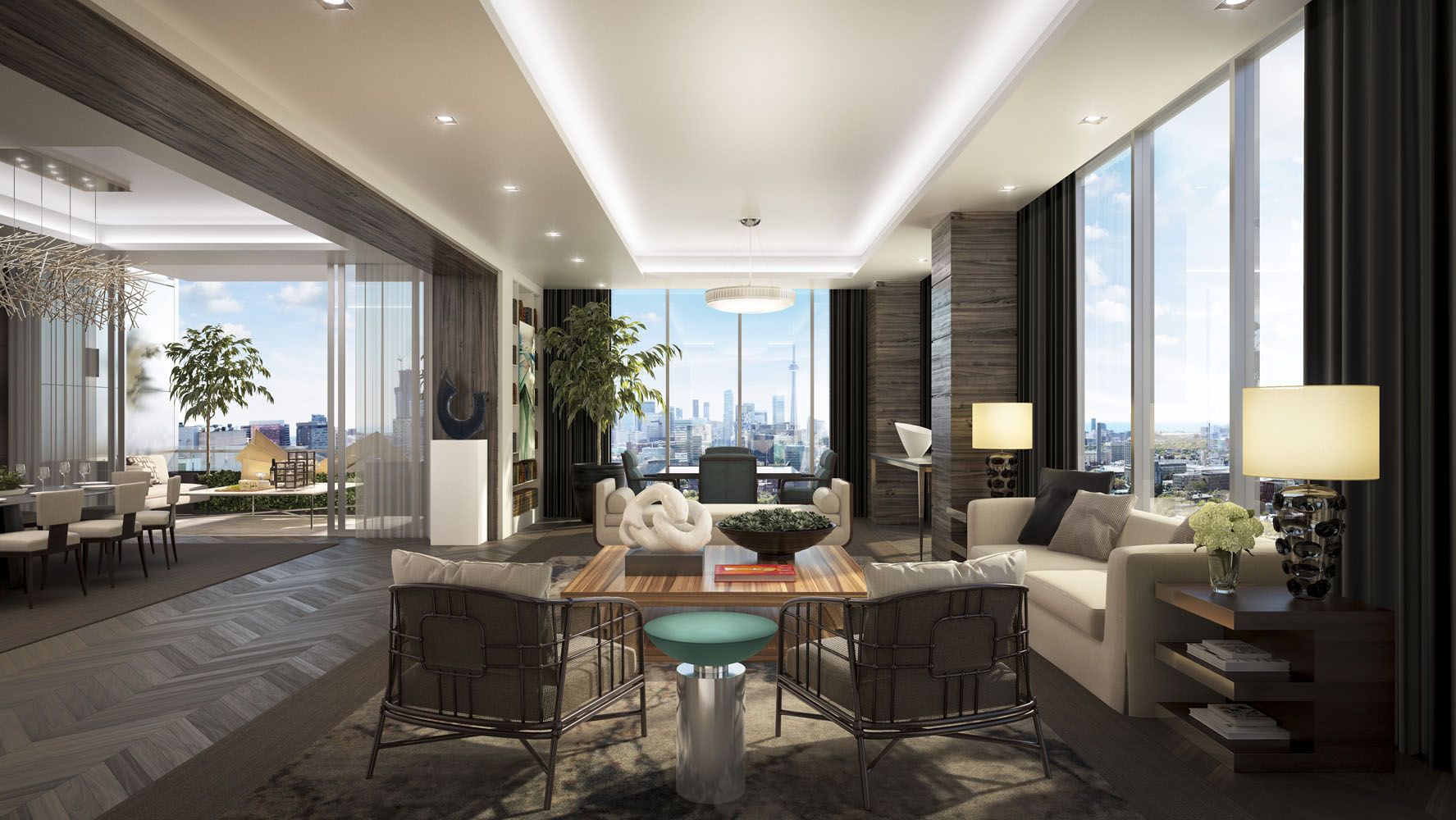Yorkville Private Estates presents a limited release of estate suites overlooking Toronto.
Cater to every indulgence with the next level of luxury and white glove inspired service amenities.
BUY or RENT: Condominiums.com | Buy Sell Rent
Experience extraordinary style and sophistication, defined by spectacular and inspired architectural design and superior craftsmanship, comparable to any luxurious residential address available in the world today.
The exclusive feeling of Yorkville Private Estates begins with a private and grand separate lobby entrance, where express elevators bring residents into Toronto’s most elegant suites.

SPECTACULAR & UNOBSTRUCTED VIEWS
In collaboration with award-winning interior design firm Powell & Bonnell for all common amenity areas, Yorkville Private Estates has created an enviable platform for residents to realize their dream home.
Each expansive Private Estate Residence is of a grand and spacious scale, featuring up to 10’ full height ceilings in principal rooms surrounded by large floor-to-ceiling windows for an abundant infusion of natural light. Due to the location and height of the Estate Floors, dramatic outdoor vistas are breathtaking in every direction. These spectacular views will be protected and remain unchanged in the years to come. Balconies or outdoor terraces provide the ultimate in outdoor living, becoming a further extension of each estate’s generous personal space.

A RETURN TO THE PRIDE OF SUPERIOR CRAFTSMANSHIP
Partnering with some of the world’s best manufacturers, each estate suite caters to the most discerning tastes, with features and finishes that join form and function into a work of art. Every aesthetic detail and lifestyle convenience has been painstakingly thought through to consistently exceed expectations. Miele Appliances, Waterworks and Downsview Kitchens provide continuous innovation with premium products and uncompromising standards of quality.
Yorkville Private Estates represents a return to the pride of superior craftsmanship, with private suites simply awaiting the design inspiration of residents to customize to their own exacting personal tastes.

CONTACT THE YORKVILLE TEAM 416-966-9993 TO BOOK AN APPOINTMENT
Yorkville Realty, Brokerage
Buy or Rent: Condominiums.com | Buy Sell Rent
-
17-25 Toronto St.53-57 Adelaide St. East
The proposal includes the home of Terroni’s Downtown location, the York County Courthouse, known municipally as 57 Adelaide Street East, as well as the neighbouring building to the west, 53 Adelaide Street East and 25 and 23 Toronto Street, and the Consumers’ Gas Building, known municipally as 17-19 Toronto Street. The developer, Goband Development Ltd submitted a…
-
Bellwood House
Bellwoods House, located at 111 Strachan is a mid-rise infill development that will replace a mechanic shops and a small bar with 325 new residential housing units, while preserving a beautiful heritage building. Bellwoods House is located between two future higher order transit stations, and steps to some of the largest green spaces in downtown…
-
Home On Power
Welcome home to your new condo at Parliament and Adelaide. “Limited Suites AvailableMove-In Ready” Post Views: 558
-
The Post
Upper Oakville has developed a reputation for its retail and dining options, with charming pedestrian-friendly streets and green spaces. The Post is a stunning modern condo for the new professional living in this part of town. Contemporary design, thoughtfully crafted suites and common spaces, exceptional amenities, set in a neighbourhood with boutique shops, big box…
-
Sugar Wharf 2
Nestled on Toronto’s Waterfront, Sugar Wharf Condominiums is everything you’ve been dreaming of. A place where dreams, work and play live happily. It’s where homes, offices, shopping, restaurants, daycare, transit, schools and parks are rolled into one magical community. Sugar Wharf combines everything you love into the sweetest life you can imagine. Post Views: 486
-
590 Argus Road Oakville
Developer Distrikt Group submitted Official Plan and Zoning By-law Amendment applications for 590 Argus Road. The proposed 590 Argus development, designed by Teeple Architects, comprises three residential towers, standing at heights of 196.5 metres (58 storeys), 171.3 metres (50 storeys), and 152.3 metres (44 storeys). The design aims to bring a unique architectural style to this soon to form…
